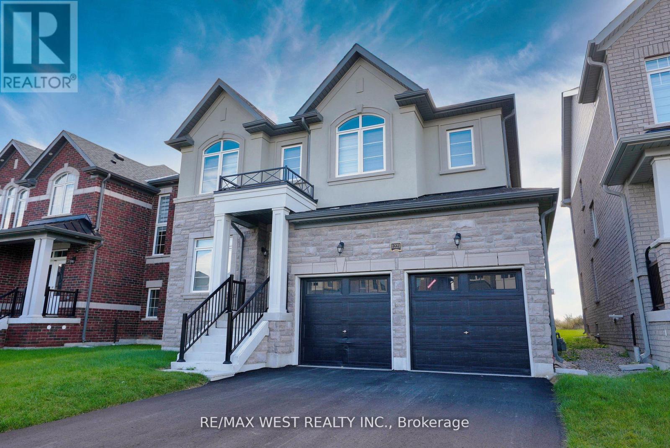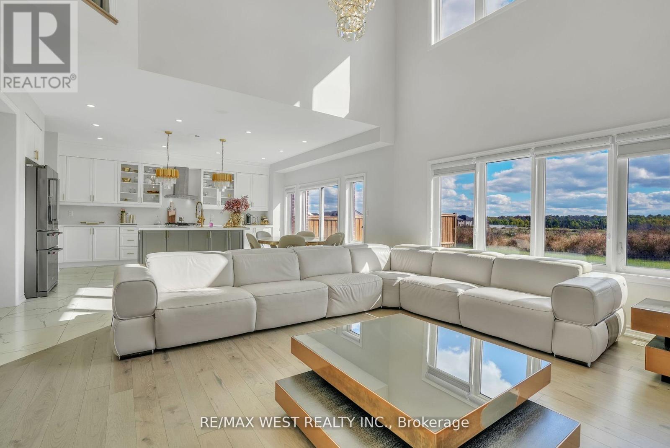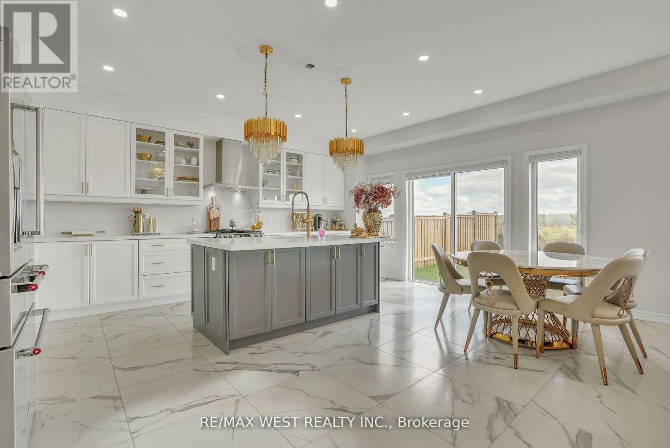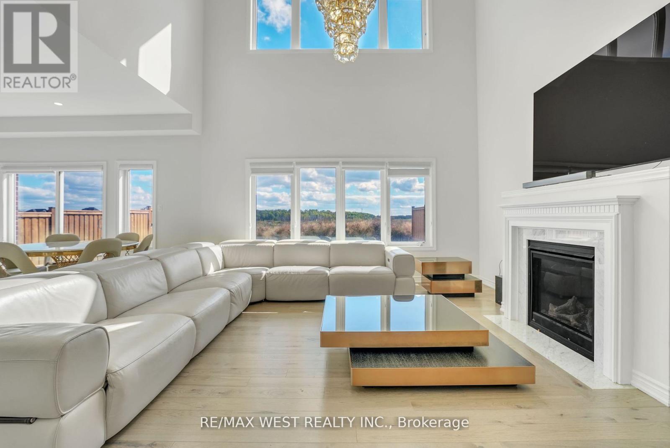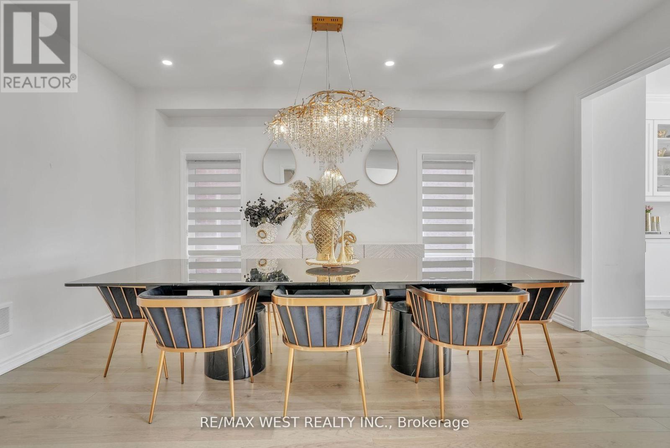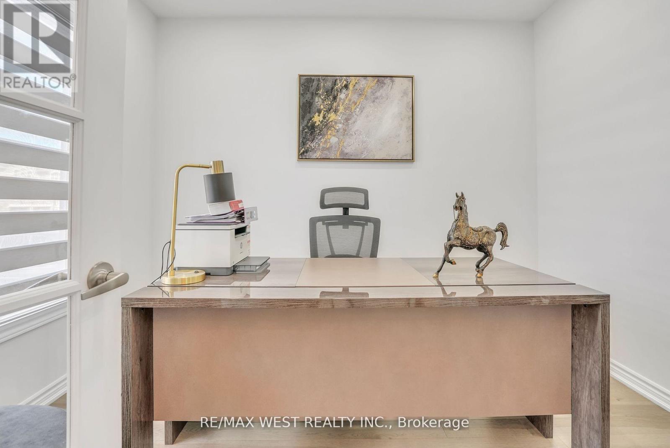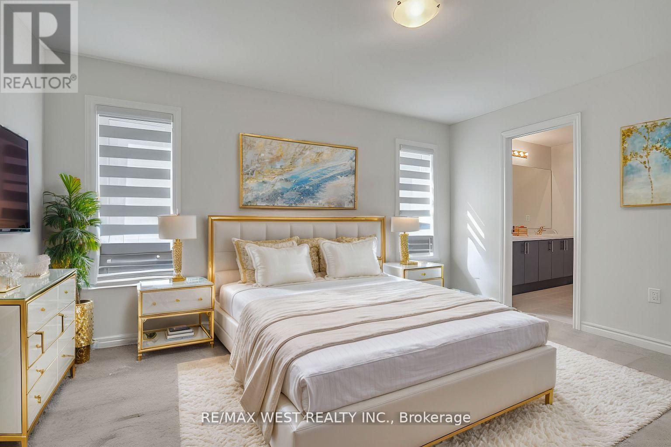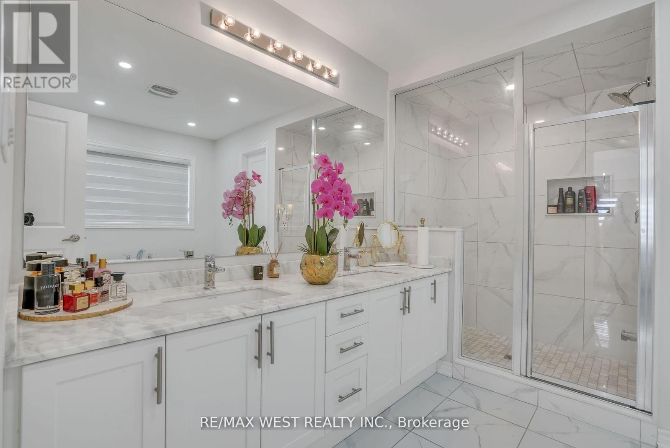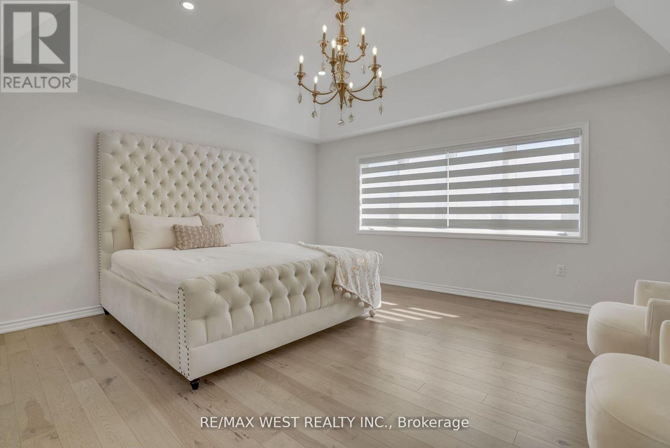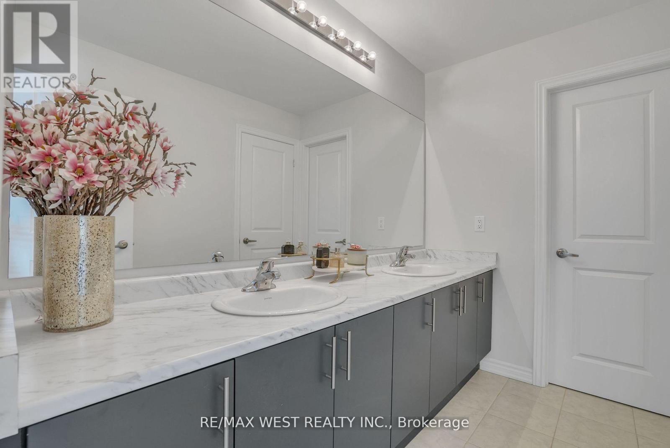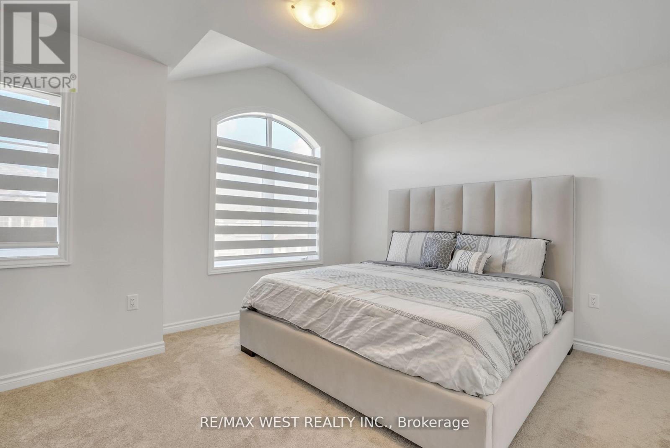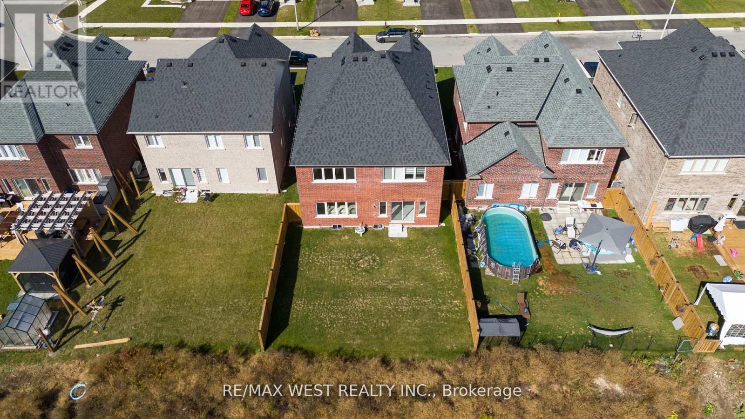4 Bedroom
4 Bathroom
Fireplace
Central Air Conditioning
Forced Air
$1,300,000
Welcome to 1221 Corby Way, an immaculate 1-year-old home nestled in the heart of Innisfil. This 4-bedroom, 4-bathroom home offers over 3,000 square feet of luxurious living space, upgraded throughout to suit even the most discerning buyer. Step inside to be greeted by soaring ceilings that create an airy, open atmosphere. The showpiece of the main floor is the beautiful chef's kitchen, complete with high-end finishes, modern appliances, and ample counter space, perfect for culinary enthusiasts and entertainers alike. Each of the four spacious bedrooms boasts its own private ensuite, providing privacy and comfort for family and guests. The home also features a 2-car garage, plus parking for four additional vehicles on the driveway, with no sidewalk to worry about. Located in a desirable, family-friendly community close to schools, parks, and local amenities, 1221 Corby Way is the perfect blend of modern elegance and functional design. Don't miss your opportunity to call this upgraded gem your new home! (id:34792)
Property Details
|
MLS® Number
|
N10929078 |
|
Property Type
|
Single Family |
|
Community Name
|
Rural Innisfil |
|
Parking Space Total
|
6 |
Building
|
Bathroom Total
|
4 |
|
Bedrooms Above Ground
|
4 |
|
Bedrooms Total
|
4 |
|
Appliances
|
Garage Door Opener Remote(s), Water Heater |
|
Basement Development
|
Unfinished |
|
Basement Type
|
N/a (unfinished) |
|
Construction Style Attachment
|
Detached |
|
Cooling Type
|
Central Air Conditioning |
|
Exterior Finish
|
Stone, Stucco |
|
Fireplace Present
|
Yes |
|
Flooring Type
|
Hardwood, Tile |
|
Foundation Type
|
Concrete |
|
Half Bath Total
|
1 |
|
Heating Fuel
|
Natural Gas |
|
Heating Type
|
Forced Air |
|
Stories Total
|
2 |
|
Type
|
House |
|
Utility Water
|
Municipal Water |
Parking
Land
|
Acreage
|
No |
|
Sewer
|
Sanitary Sewer |
|
Size Depth
|
114 Ft ,9 In |
|
Size Frontage
|
42 Ft |
|
Size Irregular
|
42.01 X 114.81 Ft |
|
Size Total Text
|
42.01 X 114.81 Ft |
Rooms
| Level |
Type |
Length |
Width |
Dimensions |
|
Main Level |
Den |
2.74 m |
3.35 m |
2.74 m x 3.35 m |
|
Main Level |
Dining Room |
3.66 m |
4.88 m |
3.66 m x 4.88 m |
|
Main Level |
Great Room |
4.57 m |
5.18 m |
4.57 m x 5.18 m |
|
Main Level |
Kitchen |
4.87 m |
5.18 m |
4.87 m x 5.18 m |
|
Main Level |
Media |
3.35 m |
3.35 m |
3.35 m x 3.35 m |
|
Upper Level |
Primary Bedroom |
4.88 m |
4.57 m |
4.88 m x 4.57 m |
|
Upper Level |
Bedroom |
4.57 m |
3.66 m |
4.57 m x 3.66 m |
|
Upper Level |
Bedroom |
3.35 m |
4.27 m |
3.35 m x 4.27 m |
|
Upper Level |
Bedroom |
3.05 m |
3.66 m |
3.05 m x 3.66 m |
https://www.realtor.ca/real-estate/27683588/1221-corby-way-innisfil-rural-innisfil


