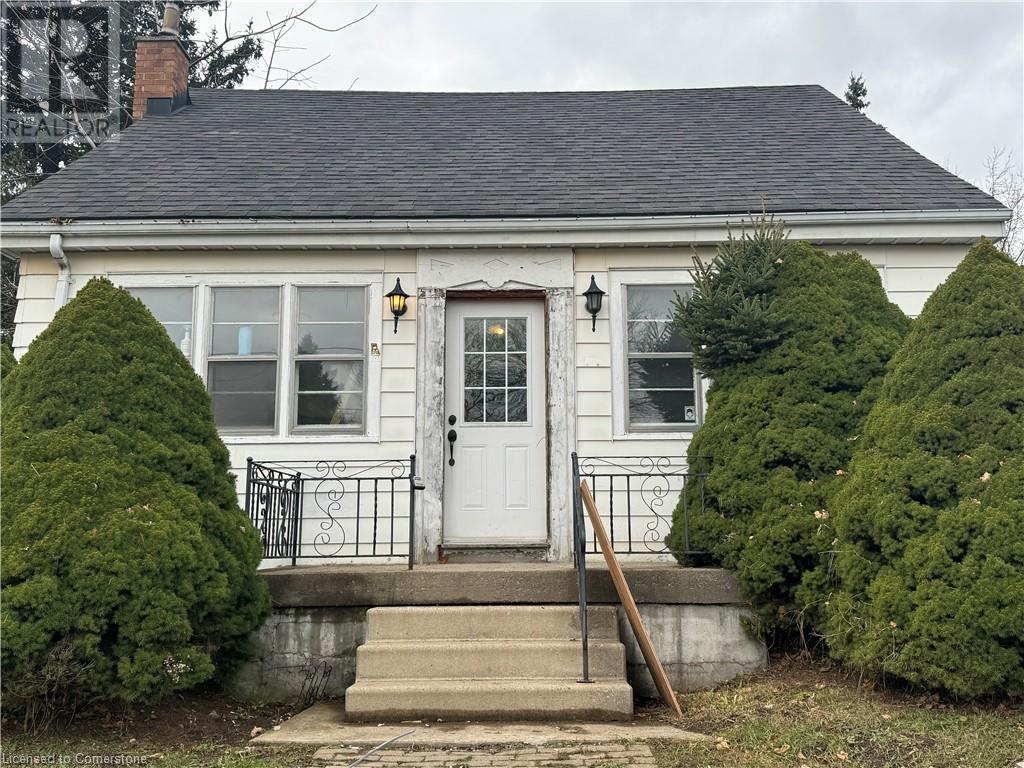1 Bedroom
2 Bathroom
853 sqft
2 Level
None
Forced Air
$2,495 Monthly
This character-filled, newly renovated home combines vintage charm with modern updates. Located on the desirable Hamilton Mountain, you'll enjoy easy access to a variety of amenities, including shops, restaurants, and parks. The unit features a spacious 1-bedroom, 2-bathroom layout, with a large den attached to the bedroom-perfect for a home office or extra living space. Relax and unwind in the sunroom or make your way outside to the generously-sized backyard, perfect for Family BBQ's and entertaining. Ample parking is available for your convenience. Don't miss out on this unique rental opportunity. schedule your viewing today! (id:34792)
Property Details
|
MLS® Number
|
40684242 |
|
Property Type
|
Single Family |
|
Amenities Near By
|
Golf Nearby, Hospital, Park, Place Of Worship, Public Transit, Schools, Shopping |
|
Community Features
|
Community Centre, School Bus |
|
Parking Space Total
|
5 |
Building
|
Bathroom Total
|
2 |
|
Bedrooms Above Ground
|
1 |
|
Bedrooms Total
|
1 |
|
Appliances
|
Dishwasher, Dryer, Refrigerator, Stove, Washer |
|
Architectural Style
|
2 Level |
|
Basement Development
|
Unfinished |
|
Basement Type
|
Full (unfinished) |
|
Construction Style Attachment
|
Detached |
|
Cooling Type
|
None |
|
Exterior Finish
|
Vinyl Siding |
|
Heating Fuel
|
Natural Gas |
|
Heating Type
|
Forced Air |
|
Stories Total
|
2 |
|
Size Interior
|
853 Sqft |
|
Type
|
House |
|
Utility Water
|
Municipal Water |
Parking
Land
|
Access Type
|
Highway Access, Highway Nearby |
|
Acreage
|
No |
|
Land Amenities
|
Golf Nearby, Hospital, Park, Place Of Worship, Public Transit, Schools, Shopping |
|
Sewer
|
Municipal Sewage System |
|
Size Depth
|
396 Ft |
|
Size Frontage
|
206 Ft |
|
Size Total Text
|
Unknown |
|
Zoning Description
|
Aa |
Rooms
| Level |
Type |
Length |
Width |
Dimensions |
|
Second Level |
Storage |
|
|
8'11'' x 3'6'' |
|
Second Level |
Den |
|
|
12'2'' x 14'0'' |
|
Second Level |
Bedroom |
|
|
14'8'' x 10'8'' |
|
Second Level |
4pc Bathroom |
|
|
Measurements not available |
|
Main Level |
3pc Bathroom |
|
|
Measurements not available |
|
Main Level |
Kitchen |
|
|
10'3'' x 10'4'' |
|
Main Level |
Living Room |
|
|
21'0'' x 10'4'' |
|
Main Level |
Dining Room |
|
|
16'1'' x 10'0'' |
https://www.realtor.ca/real-estate/27727445/1216-west-5th-street-hamilton




