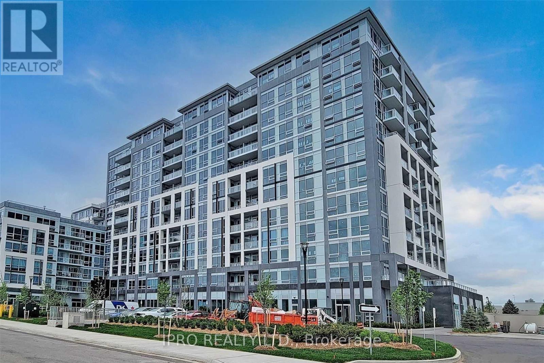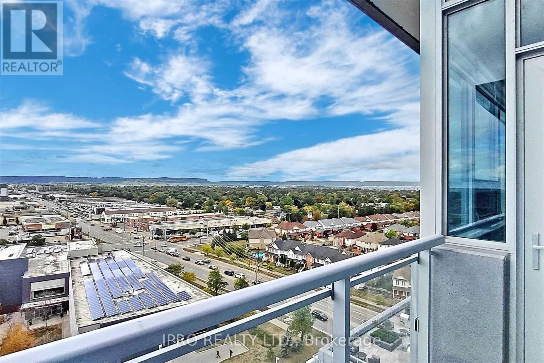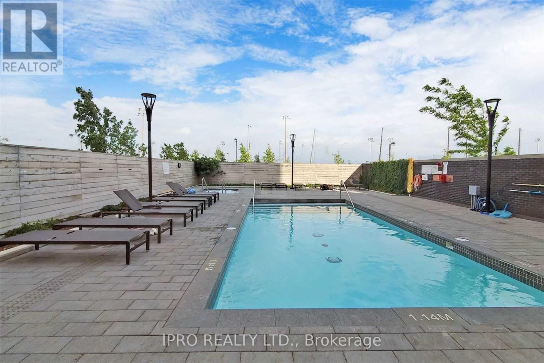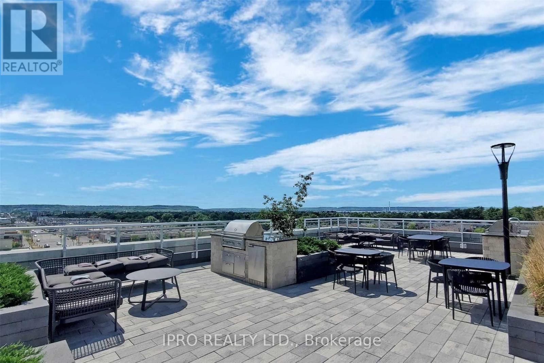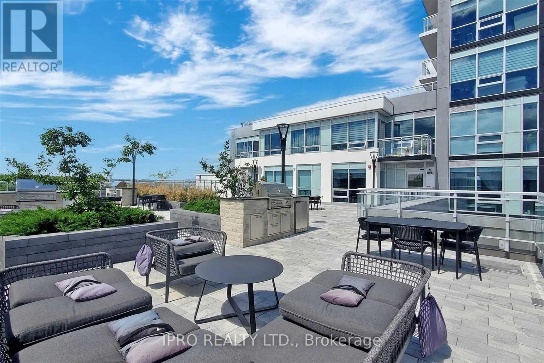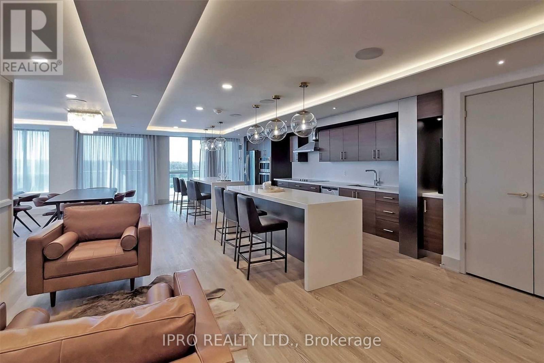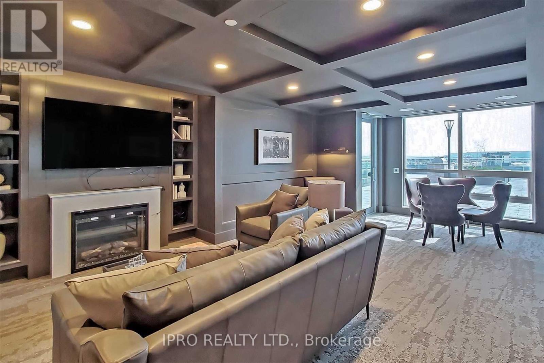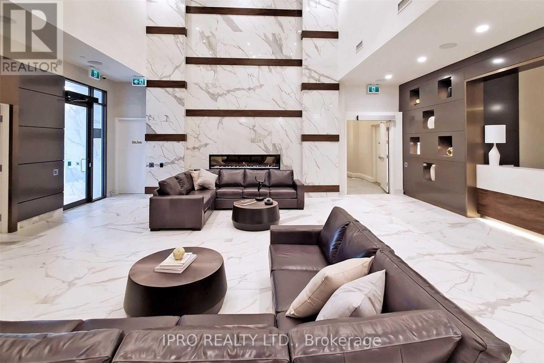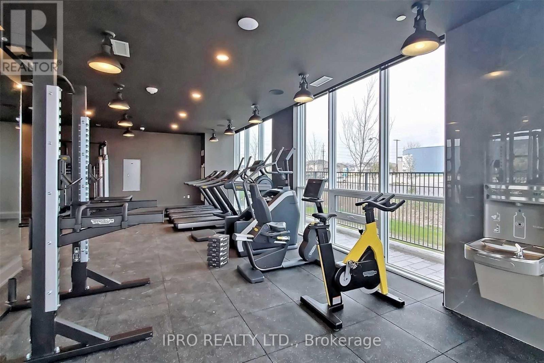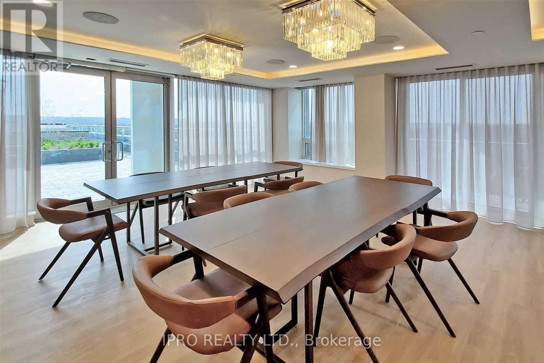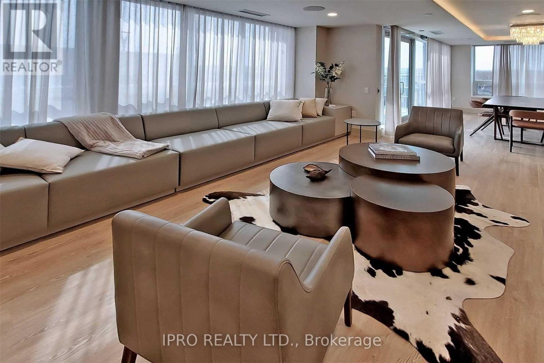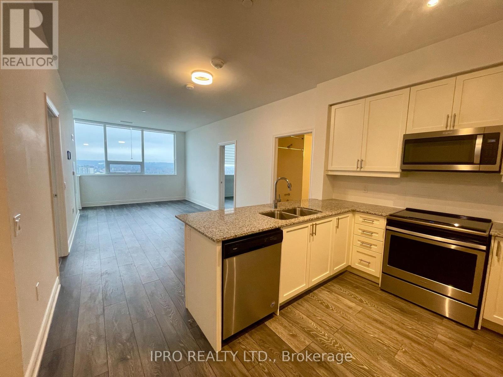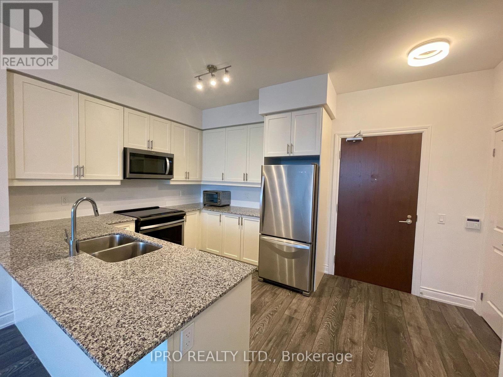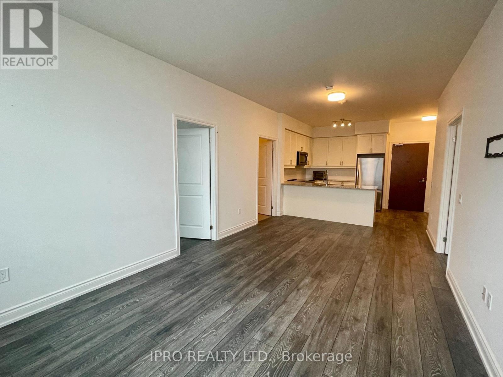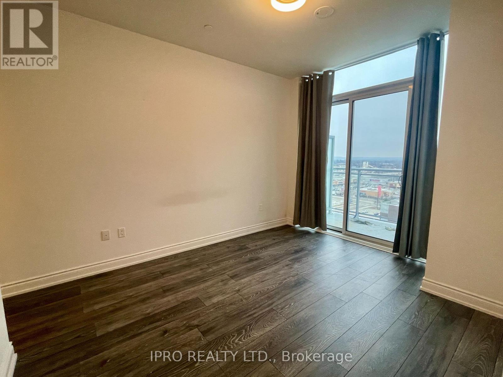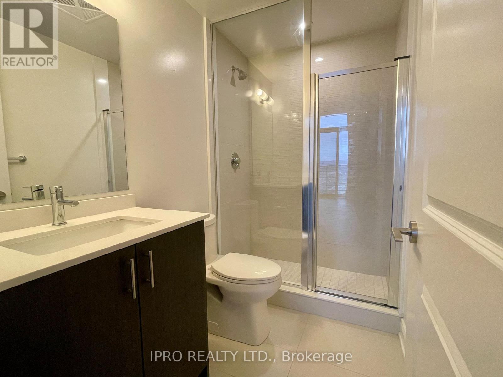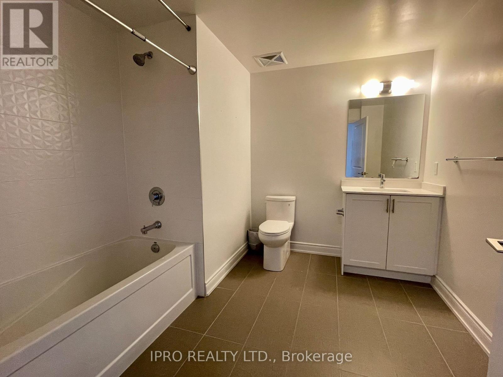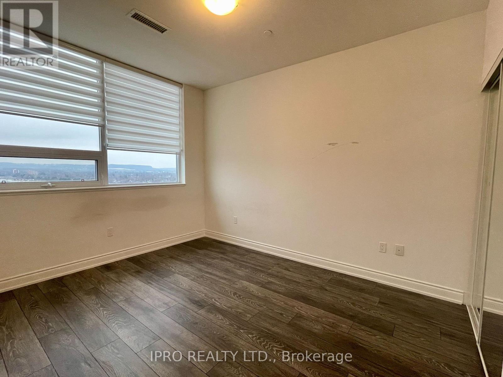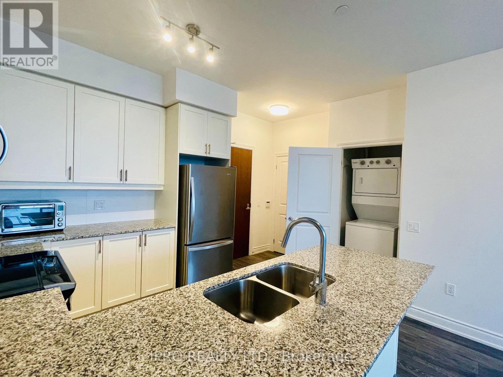1212 - 1050 Main Street Home For Sale Milton, Ontario L9T 6H7
W8031062
Instantly Display All Photos
Complete this form to instantly display all photos and information. View as many properties as you wish.
$779,900Maintenance, Heat, Common Area Maintenance, Insurance
$719.69 Monthly
Maintenance, Heat, Common Area Maintenance, Insurance
$719.69 MonthlyLuxurious Penthouse Suite Located At Milton's Art On Main Building. Top Floor Unit With Stunning Views Of The Escarpment. Fully Serviced Building With 24 Hr Concierge, Gym, Yoga Rm, Sauna, Outdoor Pool And Hot Tub, Roof Top Terrace/Bbq Area, Lounge/Library, Party Rm W/Chef Kitchen, Pet Spa, Short Walk To Public Library/Arts Centre, Leisure Centre, Schools, Shopping And Go Station. This Unit Offers An Open Concept Design W/Lots Of Natural Light & 10' Ceilings. Family Size Kitchen W/Granite Counters, Bk Bar, S/S Appliances. Primary Rm W/W/O To Balcony & Ensuite W/Lrg Glass Shower. Underground Parking And Locker. (id:34792)
Property Details
| MLS® Number | W8031062 |
| Property Type | Single Family |
| Community Name | Dempsey |
| Amenities Near By | Park, Public Transit, Schools |
| Community Features | Pet Restrictions, Community Centre |
| Features | Balcony |
| Parking Space Total | 1 |
| Pool Type | Outdoor Pool |
Building
| Bathroom Total | 2 |
| Bedrooms Above Ground | 2 |
| Bedrooms Total | 2 |
| Amenities | Exercise Centre, Party Room, Storage - Locker |
| Appliances | Dishwasher, Dryer, Refrigerator, Stove, Washer |
| Cooling Type | Central Air Conditioning |
| Exterior Finish | Brick |
| Fire Protection | Security Guard |
| Flooring Type | Laminate |
| Heating Fuel | Natural Gas |
| Heating Type | Hot Water Radiator Heat |
| Type | Apartment |
Parking
| Underground |
Land
| Acreage | No |
| Land Amenities | Park, Public Transit, Schools |
Rooms
| Level | Type | Length | Width | Dimensions |
|---|---|---|---|---|
| Main Level | Living Room | 6.33 m | 3.23 m | 6.33 m x 3.23 m |
| Main Level | Dining Room | 6.33 m | 3.23 m | 6.33 m x 3.23 m |
| Main Level | Kitchen | 3.05 m | 2.32 m | 3.05 m x 2.32 m |
| Main Level | Primary Bedroom | 3.96 m | 2.14 m | 3.96 m x 2.14 m |
| Main Level | Bedroom 2 | 3.62 m | 2.74 m | 3.62 m x 2.74 m |
https://www.realtor.ca/real-estate/26461066/1212-1050-main-street-milton-dempsey


