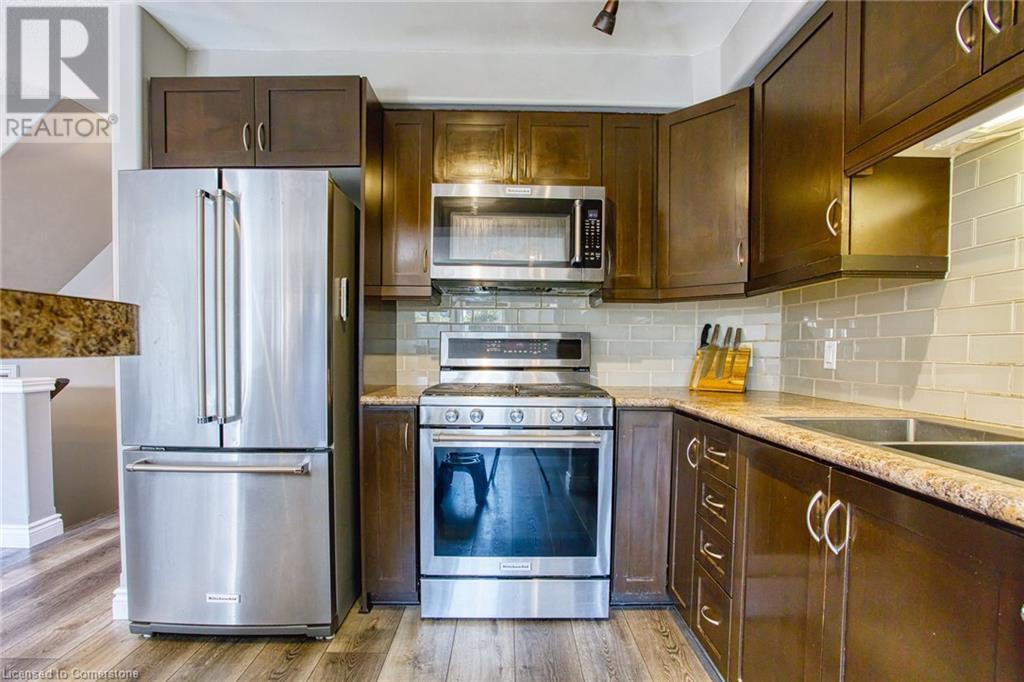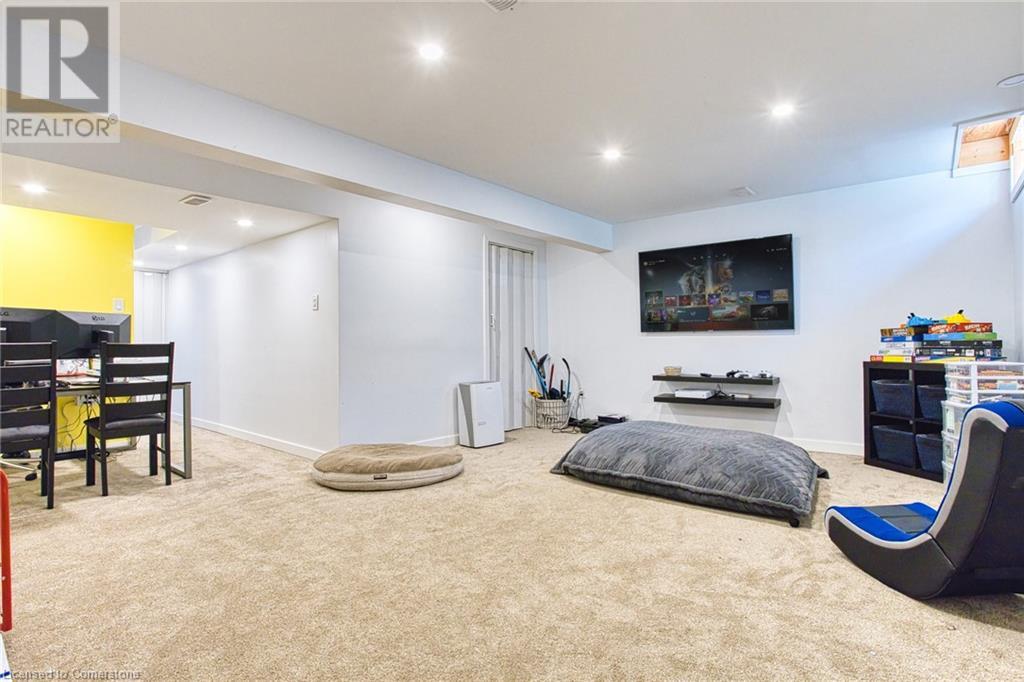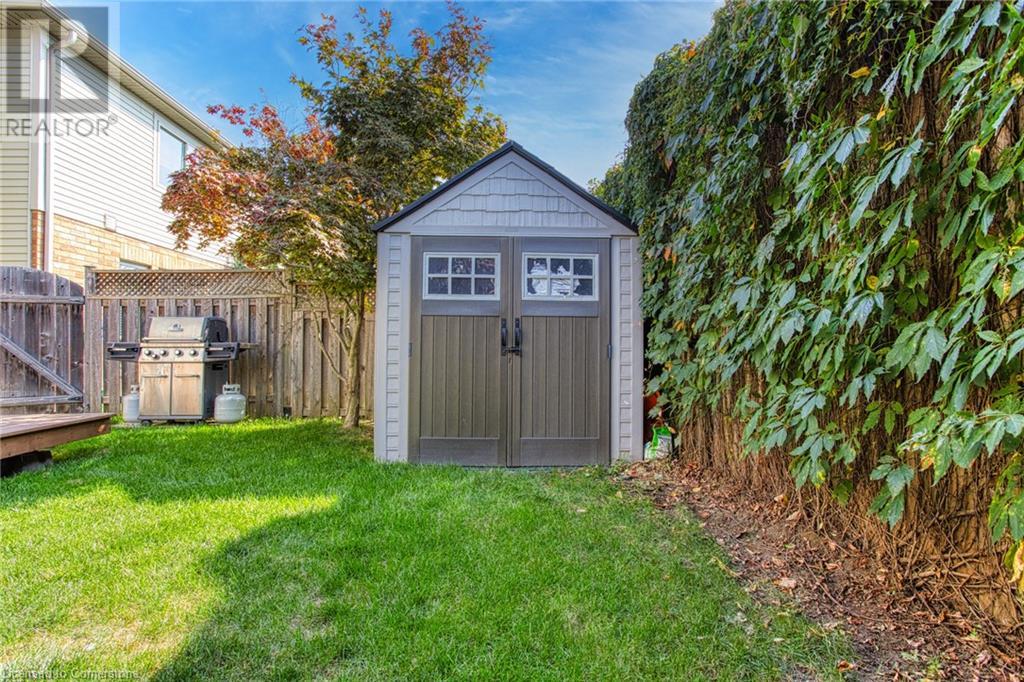3 Bedroom
3 Bathroom
1421 sqft
2 Level
Central Air Conditioning
Forced Air
$699,900
Welcome to 121 Sumner Crescent, a charming and well-appointed home located in the heart of Grimsby. In a prime location, offering the best of both convenience and tranquility. Just a stone's throw away from the serene lake, this home provides easy access to the waterfront, ideal for leisurely strolls and outdoor activities. The vibrant downtown Grimsby is also nearby, where you can enjoy an array of shops, restaurants, and community events. Additionally, the home offers easy highway access, making commutes and travels a breeze. The property is nestled in a quiet and peaceful neighborhood, ensuring a serene living environment. The exterior features a spacious, fenced-in yard, perfect for gardening, outdoor entertaining, or simply enjoying the fresh air in privacy. The expansive driveway is a standout feature, providing ample parking space for multiple vehicles, making it ideal for families and guests. Step inside to discover an inviting open-concept layout that seamlessly connects the living room and kitchen. This design not only enhances the sense of space but also facilitates a natural flow for everyday living and entertaining. The home also boasts a finished basement, providing additional versatile living space. This area is perfect for a home office, a recreation room, a gym, or even extra storage, catering to all your needs and lifestyle preferences. With its superb location, spacious and functional design, and serene setting, this property is ready to welcome you home. (id:34792)
Property Details
|
MLS® Number
|
40677740 |
|
Property Type
|
Single Family |
|
Amenities Near By
|
Beach, Hospital |
|
Equipment Type
|
Water Heater |
|
Parking Space Total
|
4 |
|
Rental Equipment Type
|
Water Heater |
Building
|
Bathroom Total
|
3 |
|
Bedrooms Above Ground
|
3 |
|
Bedrooms Total
|
3 |
|
Appliances
|
Stove, Washer, Microwave Built-in, Hood Fan, Window Coverings, Garage Door Opener, Hot Tub |
|
Architectural Style
|
2 Level |
|
Basement Development
|
Finished |
|
Basement Type
|
Full (finished) |
|
Construction Style Attachment
|
Attached |
|
Cooling Type
|
Central Air Conditioning |
|
Exterior Finish
|
Brick, Vinyl Siding |
|
Foundation Type
|
Block |
|
Half Bath Total
|
1 |
|
Heating Type
|
Forced Air |
|
Stories Total
|
2 |
|
Size Interior
|
1421 Sqft |
|
Type
|
Row / Townhouse |
|
Utility Water
|
Municipal Water |
Parking
Land
|
Access Type
|
Highway Access |
|
Acreage
|
No |
|
Land Amenities
|
Beach, Hospital |
|
Sewer
|
Municipal Sewage System |
|
Size Depth
|
123 Ft |
|
Size Frontage
|
27 Ft |
|
Size Total Text
|
Under 1/2 Acre |
|
Zoning Description
|
Residential |
Rooms
| Level |
Type |
Length |
Width |
Dimensions |
|
Second Level |
Laundry Room |
|
|
3'1'' x 5'0'' |
|
Second Level |
4pc Bathroom |
|
|
7'7'' x 4'9'' |
|
Second Level |
Bedroom |
|
|
8'10'' x 6'11'' |
|
Second Level |
Bedroom |
|
|
10'5'' x 11'2'' |
|
Second Level |
Full Bathroom |
|
|
8'4'' x 10'3'' |
|
Second Level |
Primary Bedroom |
|
|
19'8'' x 14'2'' |
|
Basement |
Storage |
|
|
10'0'' x 7'7'' |
|
Basement |
Utility Room |
|
|
9'5'' x 6'3'' |
|
Basement |
Office |
|
|
9'11'' x 13'3'' |
|
Basement |
Recreation Room |
|
|
19'8'' x 13'7'' |
|
Main Level |
Living Room |
|
|
19'8'' x 11'3'' |
|
Main Level |
Kitchen |
|
|
9'4'' x 9'9'' |
|
Main Level |
Dining Room |
|
|
10'4'' x 9'6'' |
|
Main Level |
2pc Bathroom |
|
|
5'6'' x 4'8'' |
|
Main Level |
Foyer |
|
|
7'8'' x 14'9'' |
https://www.realtor.ca/real-estate/27653801/121-sumner-crescent-grimsby


































