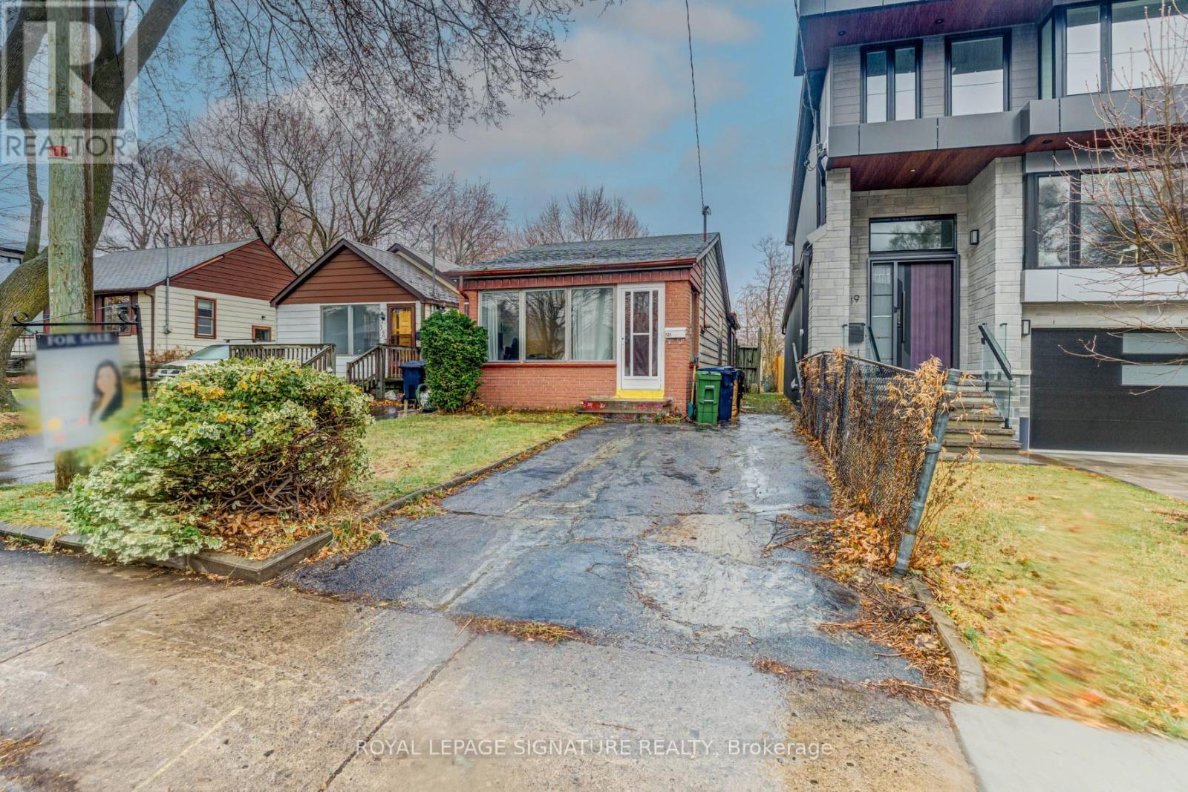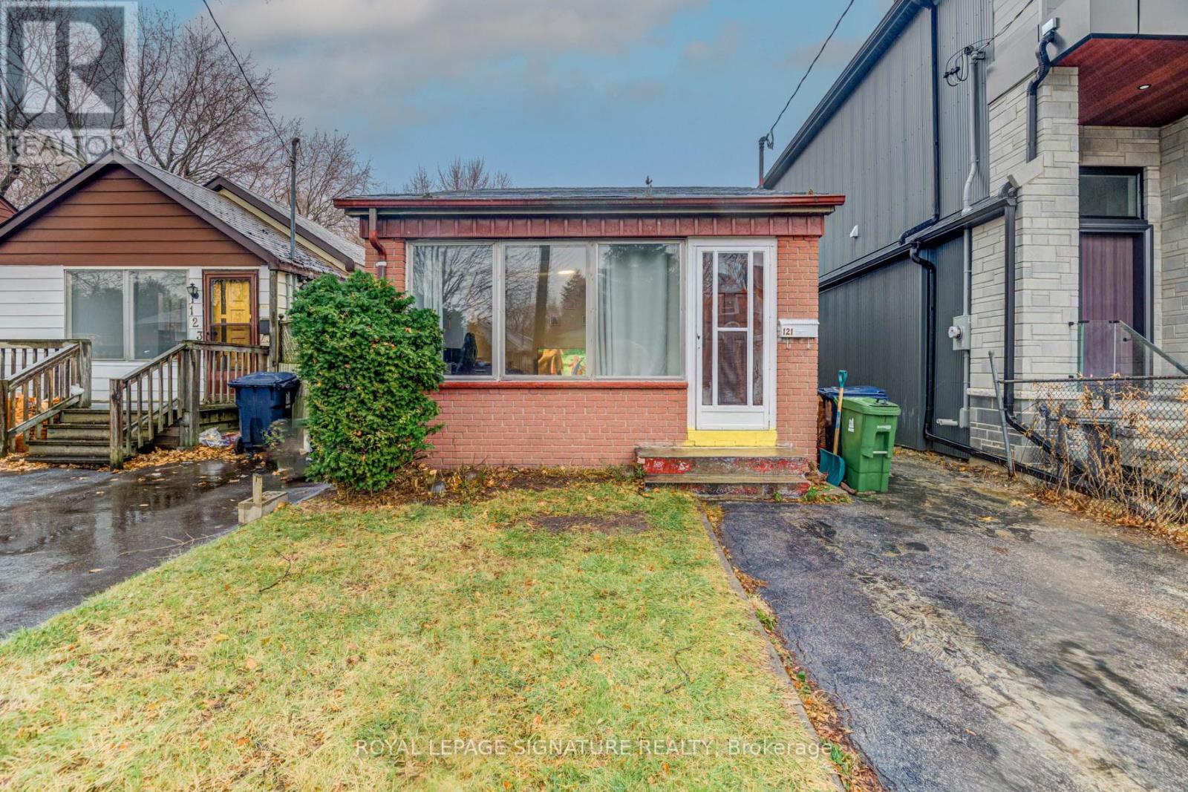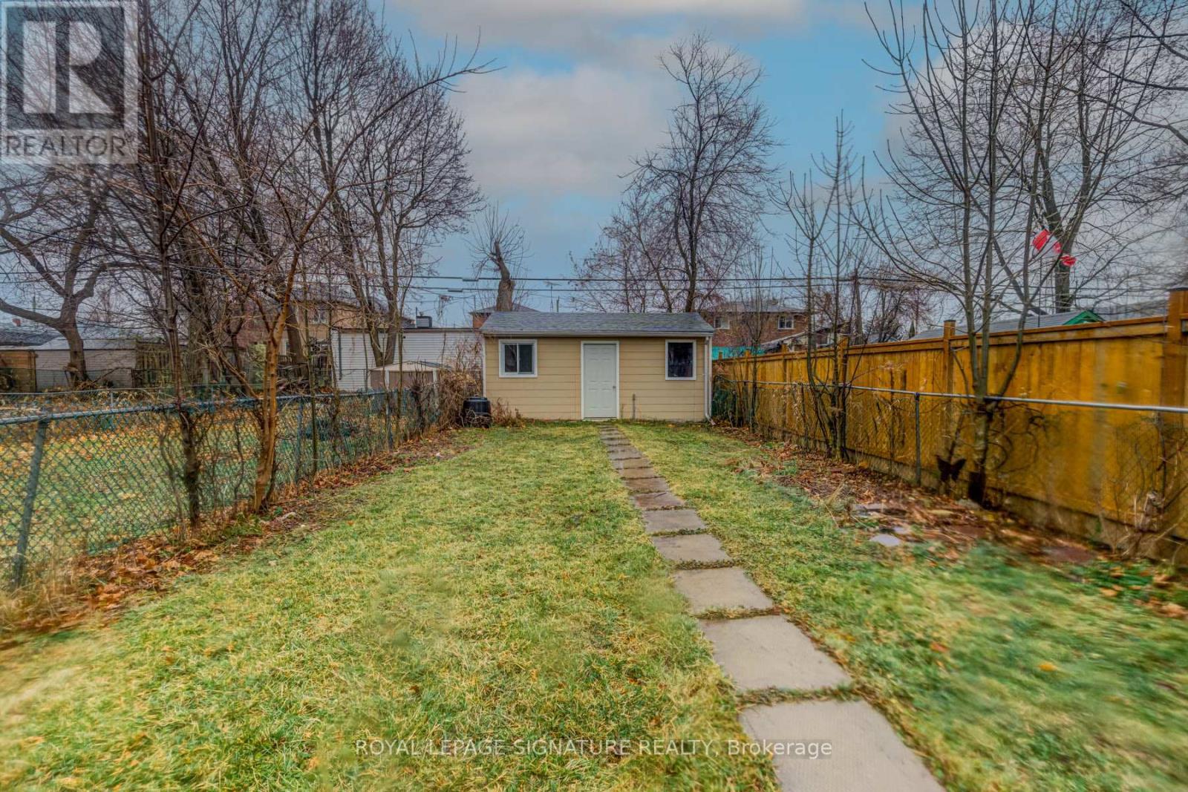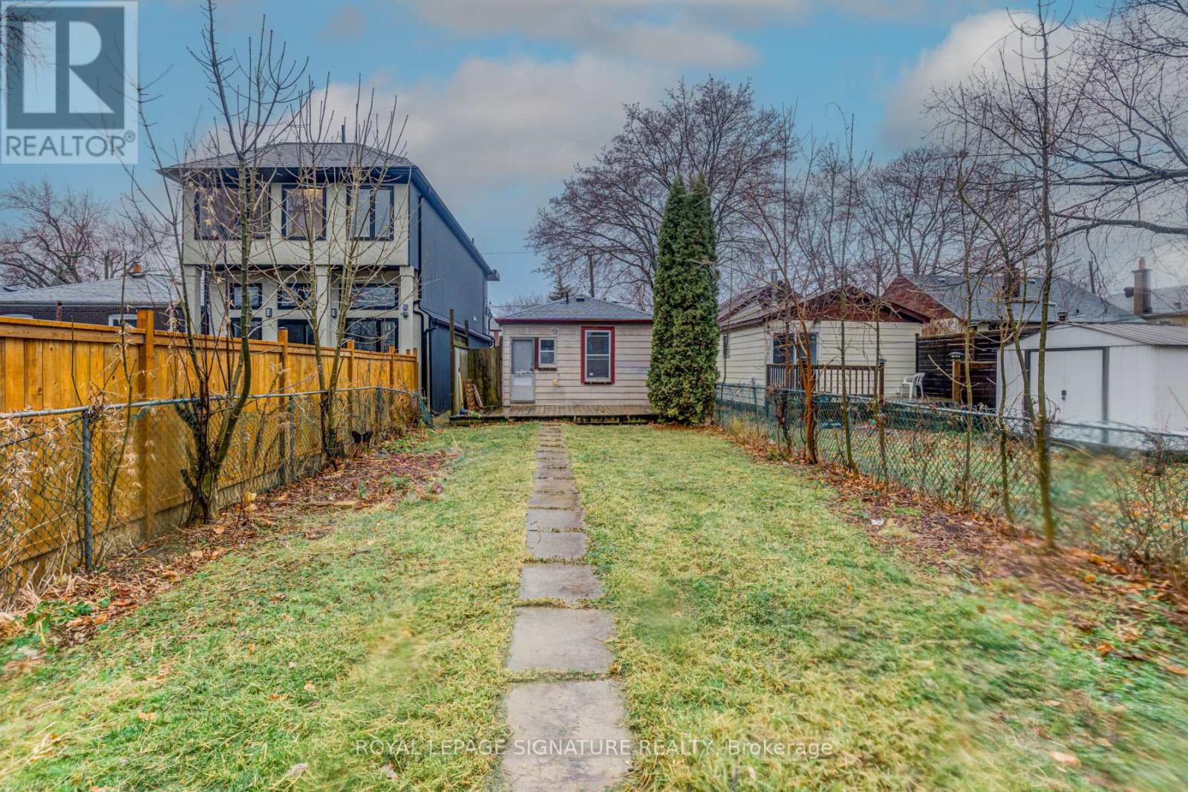(855) 500-SOLD
Info@SearchRealty.ca
121 Preston Street Home For Sale Toronto (Birchcliffe-Cliffside), Ontario M1N 3N4
E11882799
Instantly Display All Photos
Complete this form to instantly display all photos and information. View as many properties as you wish.
2 Bedroom
1 Bathroom
Bungalow
Forced Air
$699,900
**Attention Investors & Builders** Do Not Miss This Exceptional Opportunity! This Charming Bungalow, Situated On A Deep 150 ft. Lot, Offers The Perfect Canvas For Your Dream Home With Plans Ready To Build A Magnificent Modern House! The Existing Bungalow Has Been Well Maintained & Currently Serves As A Reliable Income Source! This Presents A Fantastic Opportunity For Those Seeking To Offset Their Carrying Costs Until Such Time As They Are Ready To Start Construction! **Additional Opportunity - 123 Preston St, With Buildings Permits, Also Listed for Sale** (id:34792)
Property Details
| MLS® Number | E11882799 |
| Property Type | Single Family |
| Community Name | Birchcliffe-Cliffside |
| Parking Space Total | 2 |
Building
| Bathroom Total | 1 |
| Bedrooms Above Ground | 2 |
| Bedrooms Total | 2 |
| Architectural Style | Bungalow |
| Construction Style Attachment | Detached |
| Exterior Finish | Aluminum Siding, Brick Facing |
| Foundation Type | Concrete |
| Heating Fuel | Natural Gas |
| Heating Type | Forced Air |
| Stories Total | 1 |
| Type | House |
| Utility Water | Municipal Water |
Land
| Acreage | No |
| Sewer | Sanitary Sewer |
| Size Depth | 150 Ft |
| Size Frontage | 24 Ft ,6 In |
| Size Irregular | 24.58 X 150 Ft |
| Size Total Text | 24.58 X 150 Ft |
Rooms
| Level | Type | Length | Width | Dimensions |
|---|---|---|---|---|
| Main Level | Living Room | 3.4 m | 4.61 m | 3.4 m x 4.61 m |
| Main Level | Sunroom | 1.34 m | 2.93 m | 1.34 m x 2.93 m |
| Main Level | Kitchen | 3.41 m | 2.54 m | 3.41 m x 2.54 m |
| Main Level | Primary Bedroom | 3.01 m | 3 m | 3.01 m x 3 m |
| Main Level | Bedroom 2 | 2.86 m | 2.88 m | 2.86 m x 2.88 m |
| Main Level | Study | 2.85 m | 2.57 m | 2.85 m x 2.57 m |
| Main Level | Laundry Room | 2.98 m | 1.57 m | 2.98 m x 1.57 m |







