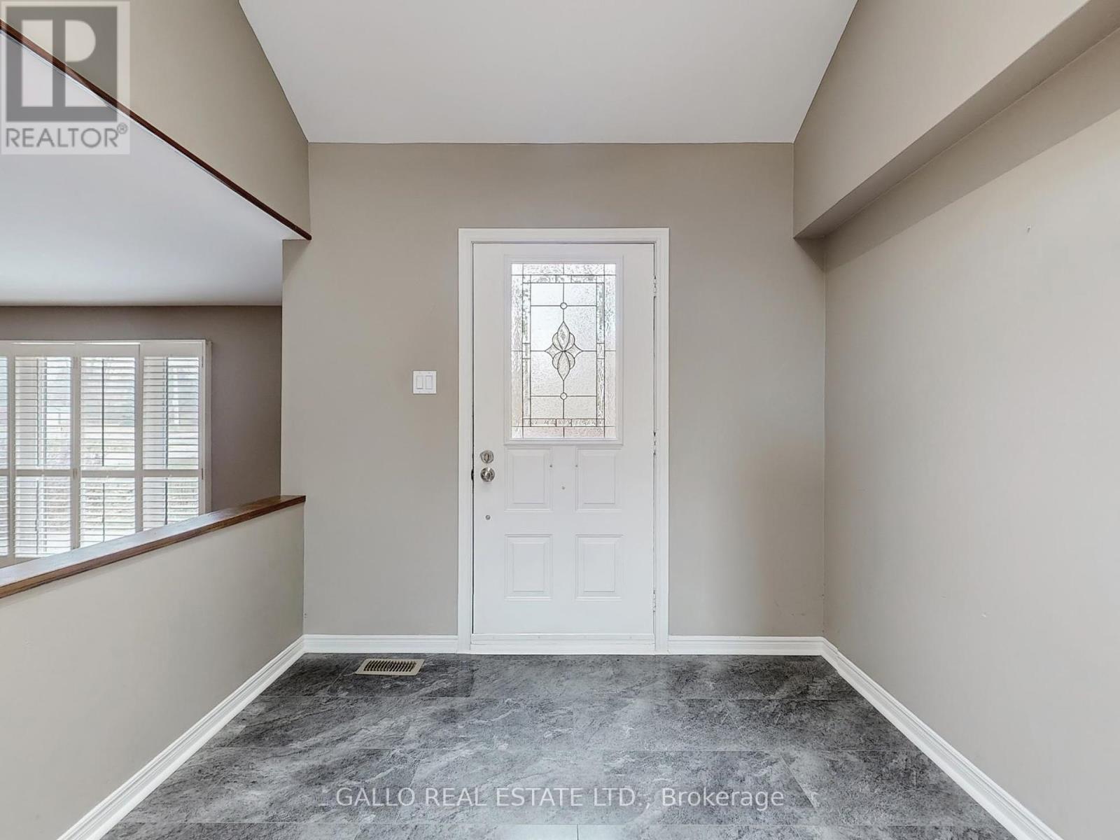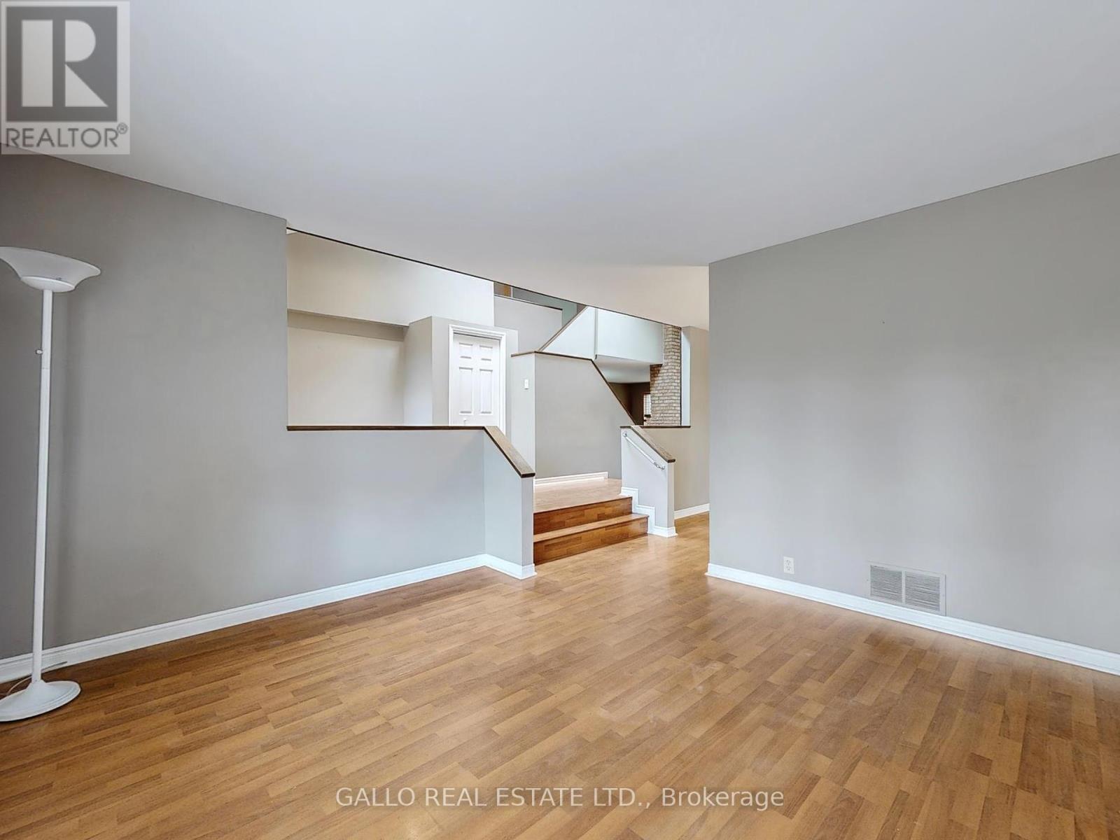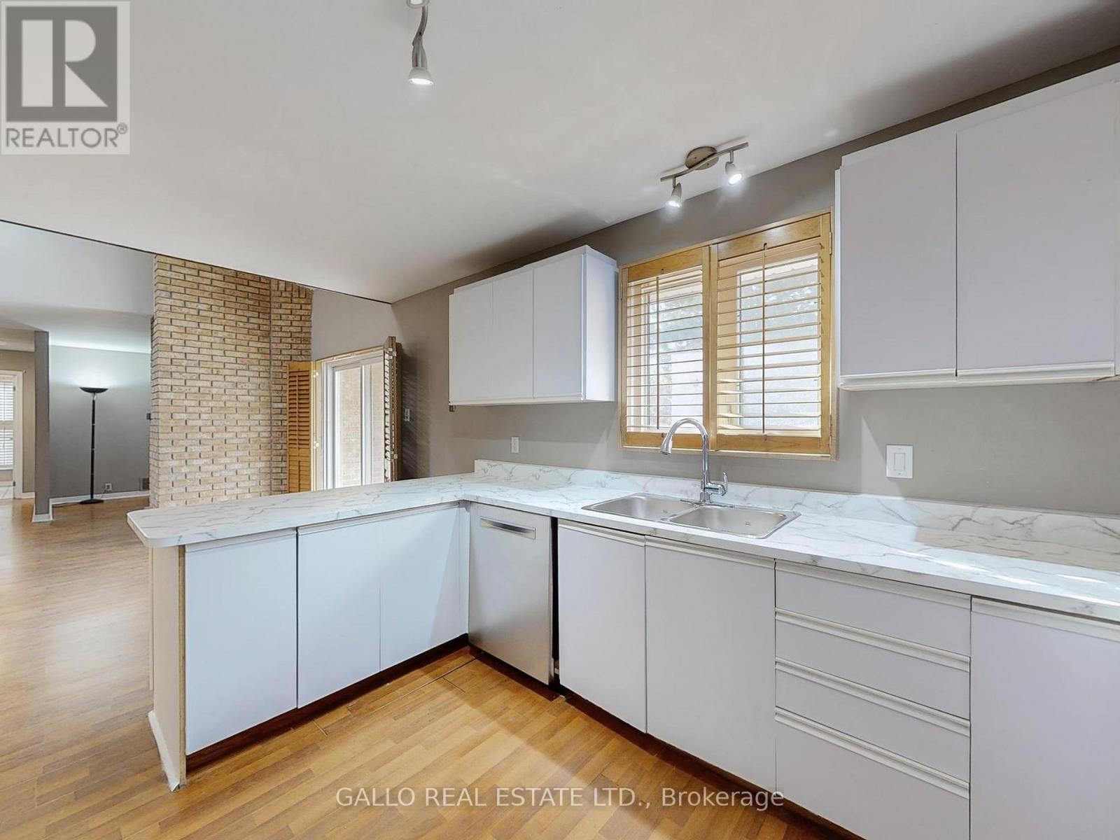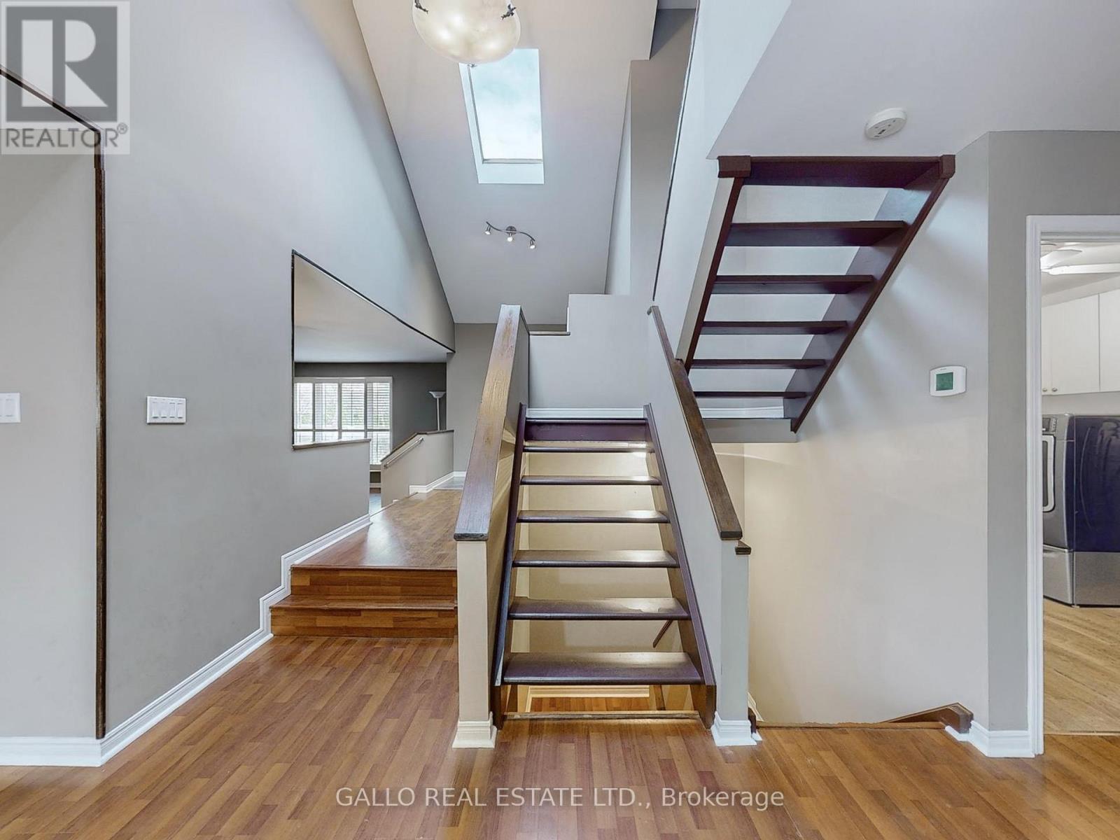3 Bedroom
2 Bathroom
Fireplace
Central Air Conditioning
Forced Air
$1,048,000
Great Opportunity & Great Value Is Found In This Architects Own Home Of 2085 Sq. Ft. On 60 Foot Frontage Lot. Quality Custom Built In 1984. A Sleek & Modern Design That Was Ahead Of Its Time. Open Concept Floor Plan w Vaulted Ceilings & Skylights To Let Plenty Of Natural Light In! Spacious Living Room & Dining Room Is Perfect For Large Family Gatherings. A Separate Stairwell Leads You To Your Own Private Office. Eat-In Kitchen w Breakfast Area That Has A Walk-Out To Rear Yard w Mature Trees that gives privacy. Family Room Has A Floor To Ceiling Fireplace. 2 Bedrooms w Double Closets On Main Floor. Primary Bedroom Has 2 Walk-In Closets & Renovated Ensuite w Lovely Upgrades. Basement Has A Finished Rec Room + 2 Storage Areas. So Many Possibilities! Don't Miss!! **** EXTRAS **** Chimney Cleaned(2023), Insulated Garage Doors & Mirrors. (id:34792)
Property Details
|
MLS® Number
|
N11570570 |
|
Property Type
|
Single Family |
|
Community Name
|
Stouffville |
|
Amenities Near By
|
Park, Public Transit |
|
Community Features
|
Community Centre |
|
Equipment Type
|
Water Heater |
|
Features
|
Paved Yard |
|
Parking Space Total
|
6 |
|
Rental Equipment Type
|
Water Heater |
|
Structure
|
Deck |
Building
|
Bathroom Total
|
2 |
|
Bedrooms Above Ground
|
3 |
|
Bedrooms Total
|
3 |
|
Appliances
|
Water Heater, Water Softener, Dishwasher, Dryer, Garage Door Opener, Refrigerator, Stove, Washer, Window Coverings |
|
Basement Development
|
Partially Finished |
|
Basement Type
|
N/a (partially Finished) |
|
Construction Style Attachment
|
Detached |
|
Cooling Type
|
Central Air Conditioning |
|
Exterior Finish
|
Brick |
|
Fireplace Present
|
Yes |
|
Flooring Type
|
Laminate |
|
Foundation Type
|
Block |
|
Heating Fuel
|
Natural Gas |
|
Heating Type
|
Forced Air |
|
Stories Total
|
1 |
|
Type
|
House |
|
Utility Water
|
Municipal Water |
Parking
Land
|
Acreage
|
No |
|
Fence Type
|
Fenced Yard |
|
Land Amenities
|
Park, Public Transit |
|
Sewer
|
Sanitary Sewer |
|
Size Depth
|
110 Ft |
|
Size Frontage
|
60 Ft |
|
Size Irregular
|
60 X 110 Ft |
|
Size Total Text
|
60 X 110 Ft|under 1/2 Acre |
Rooms
| Level |
Type |
Length |
Width |
Dimensions |
|
Second Level |
Primary Bedroom |
3.73 m |
4.77 m |
3.73 m x 4.77 m |
|
Second Level |
Office |
3.1 m |
4.75 m |
3.1 m x 4.75 m |
|
Basement |
Recreational, Games Room |
7.19 m |
4.48 m |
7.19 m x 4.48 m |
|
Ground Level |
Living Room |
3.96 m |
3.7 m |
3.96 m x 3.7 m |
|
Ground Level |
Laundry Room |
2.45 m |
2.62 m |
2.45 m x 2.62 m |
|
Ground Level |
Dining Room |
4.76 m |
3.15 m |
4.76 m x 3.15 m |
|
Ground Level |
Kitchen |
3.6 m |
3.22 m |
3.6 m x 3.22 m |
|
Ground Level |
Eating Area |
3.47 m |
3.22 m |
3.47 m x 3.22 m |
|
Ground Level |
Family Room |
4.63 m |
3.56 m |
4.63 m x 3.56 m |
|
Ground Level |
Bedroom 2 |
2.46 m |
3.26 m |
2.46 m x 3.26 m |
|
Ground Level |
Bedroom 3 |
3.25 m |
3.24 m |
3.25 m x 3.24 m |
Utilities
|
Cable
|
Installed |
|
Sewer
|
Installed |
https://www.realtor.ca/real-estate/27696422/12088-tenth-line-whitchurch-stouffville-stouffville-stouffville








































