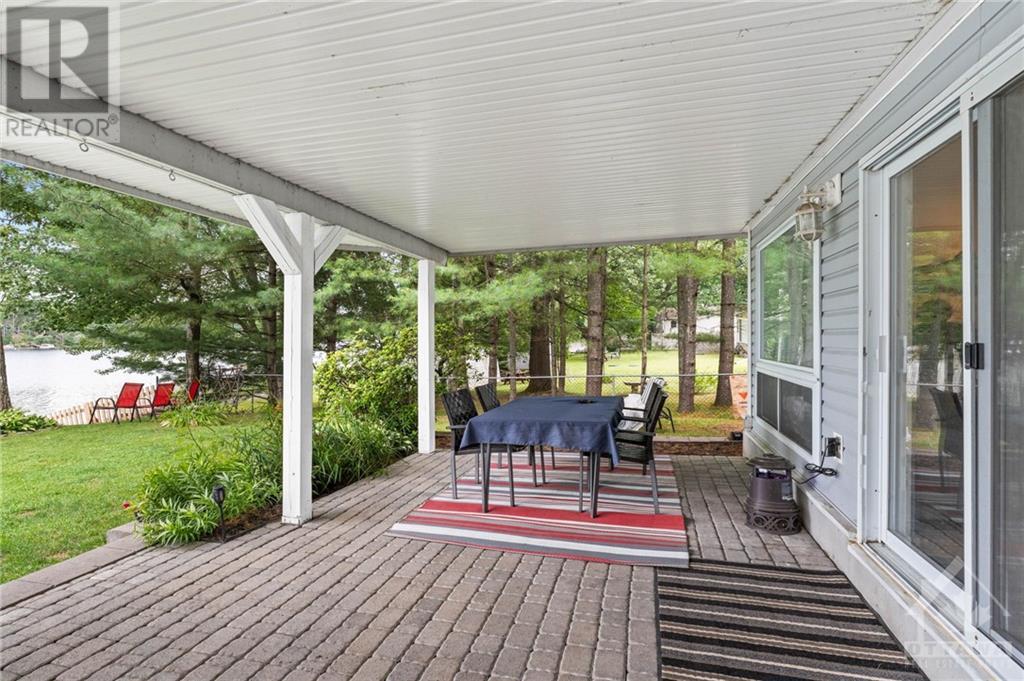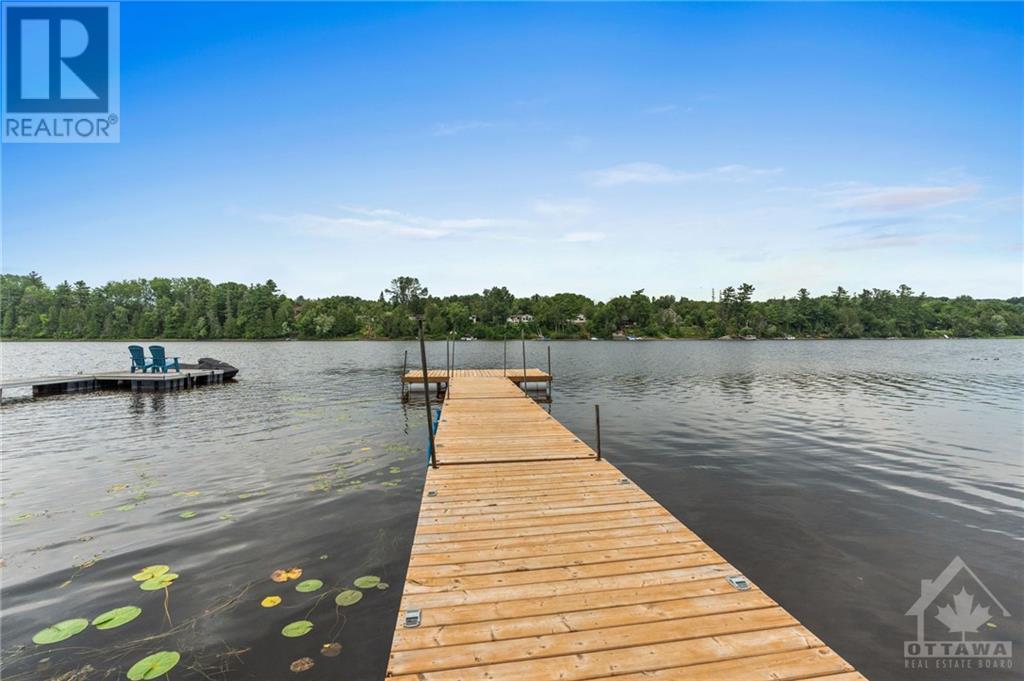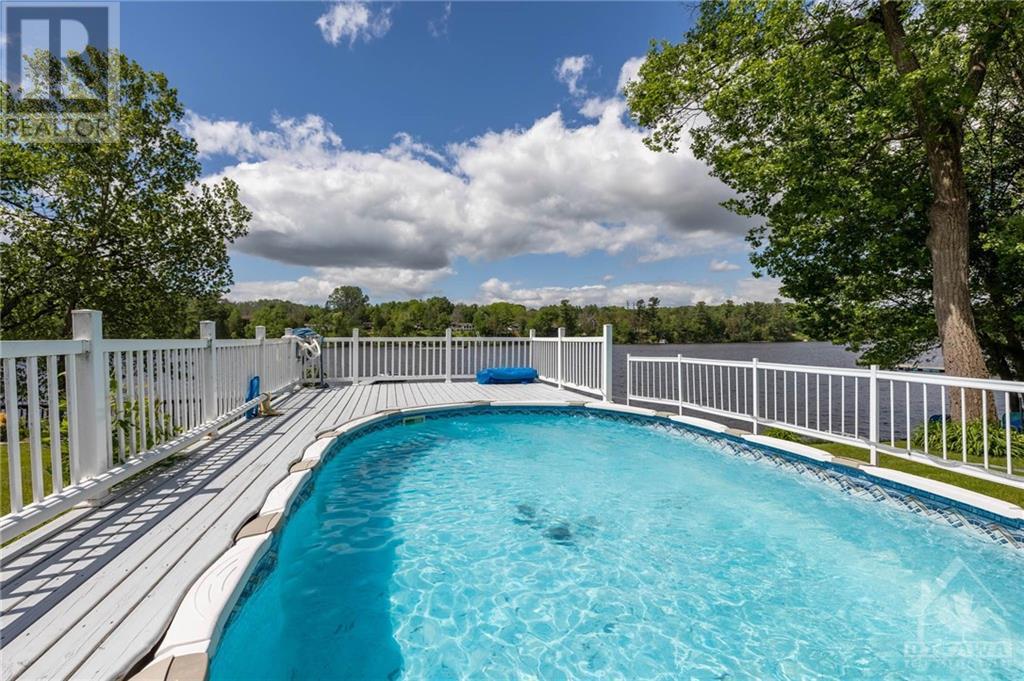4 Bedroom
2 Bathroom
Raised Ranch
Above Ground Pool
Central Air Conditioning
Forced Air, Radiant Heat
Waterfront
$1,030,000
WOW! Waterfront Dream Property nestled in a tranquil setting with a private beach in Buckham's Bay! 4 bed/2 bath home with the bonus of 2 kitchens, 2 living rooms and natural gas furnace! Home was updated & winterized in 2000. Welcoming open concept living space showcasing large sunlit windows including WALKOUT, a perfect way to enjoy the spectacular waterfront views. Large chef style eat-in kitchen features an abundance of cupboards, stainless steel appliances & granite countertops. Secondary bedrooms are generously sized. Lower level with exquisite bedroom with gas fireplace & easy access to renovated 4 piece bath, new kitchen & living room. Live the dream lifestyle with its own private beach, access to boating and all the fun that water sports has to offer. The exterior is enhanced by beautiful grounds with above ground pool, storage shed & surrounded by large decking, perfect for entertaining large gatherings! Extended parking for family and friends & plenty of room for your boat! (id:34792)
Property Details
|
MLS® Number
|
1395084 |
|
Property Type
|
Single Family |
|
Neigbourhood
|
Constance Bay |
|
Amenities Near By
|
Golf Nearby, Recreation Nearby, Water Nearby |
|
Features
|
Beach Property, Flat Site |
|
Parking Space Total
|
10 |
|
Pool Type
|
Above Ground Pool |
|
Road Type
|
Paved Road |
|
Storage Type
|
Storage Shed |
|
Structure
|
Deck |
|
Water Front Type
|
Waterfront |
Building
|
Bathroom Total
|
2 |
|
Bedrooms Above Ground
|
3 |
|
Bedrooms Below Ground
|
1 |
|
Bedrooms Total
|
4 |
|
Appliances
|
Refrigerator, Dishwasher, Microwave Range Hood Combo, Stove |
|
Architectural Style
|
Raised Ranch |
|
Basement Development
|
Not Applicable |
|
Basement Type
|
None (not Applicable) |
|
Constructed Date
|
1984 |
|
Construction Style Attachment
|
Detached |
|
Cooling Type
|
Central Air Conditioning |
|
Exterior Finish
|
Siding, Vinyl |
|
Flooring Type
|
Wall-to-wall Carpet, Laminate, Tile |
|
Foundation Type
|
Poured Concrete |
|
Heating Fuel
|
Natural Gas |
|
Heating Type
|
Forced Air, Radiant Heat |
|
Stories Total
|
1 |
|
Type
|
House |
|
Utility Water
|
Drilled Well |
Parking
Land
|
Acreage
|
No |
|
Land Amenities
|
Golf Nearby, Recreation Nearby, Water Nearby |
|
Sewer
|
Septic System |
|
Size Depth
|
196 Ft ,7 In |
|
Size Frontage
|
61 Ft ,4 In |
|
Size Irregular
|
61.32 Ft X 196.6 Ft |
|
Size Total Text
|
61.32 Ft X 196.6 Ft |
|
Zoning Description
|
Rr - V1h[350r] |
Rooms
| Level |
Type |
Length |
Width |
Dimensions |
|
Second Level |
Bedroom |
|
|
11'5" x 11'6" |
|
Second Level |
Bedroom |
|
|
12'1" x 8'11" |
|
Second Level |
Bedroom |
|
|
11'6" x 11'2" |
|
Second Level |
3pc Bathroom |
|
|
7'8" x 5'9" |
|
Second Level |
Kitchen |
|
|
12'2" x 11'3" |
|
Second Level |
Living Room |
|
|
15'0" x 12'8" |
|
Second Level |
Eating Area |
|
|
9'5" x 8'2" |
|
Lower Level |
Primary Bedroom |
|
|
20'3" x 10'6" |
|
Lower Level |
4pc Bathroom |
|
|
10'1" x 8'9" |
|
Lower Level |
Kitchen |
|
|
9'3" x 8'8" |
|
Lower Level |
Living Room |
|
|
23'2" x 17'0" |
|
Lower Level |
Laundry Room |
|
|
Measurements not available |
|
Main Level |
Foyer |
|
|
13'7" x 8'1" |
https://www.realtor.ca/real-estate/27235273/1206-bayview-drive-ottawa-constance-bay

































