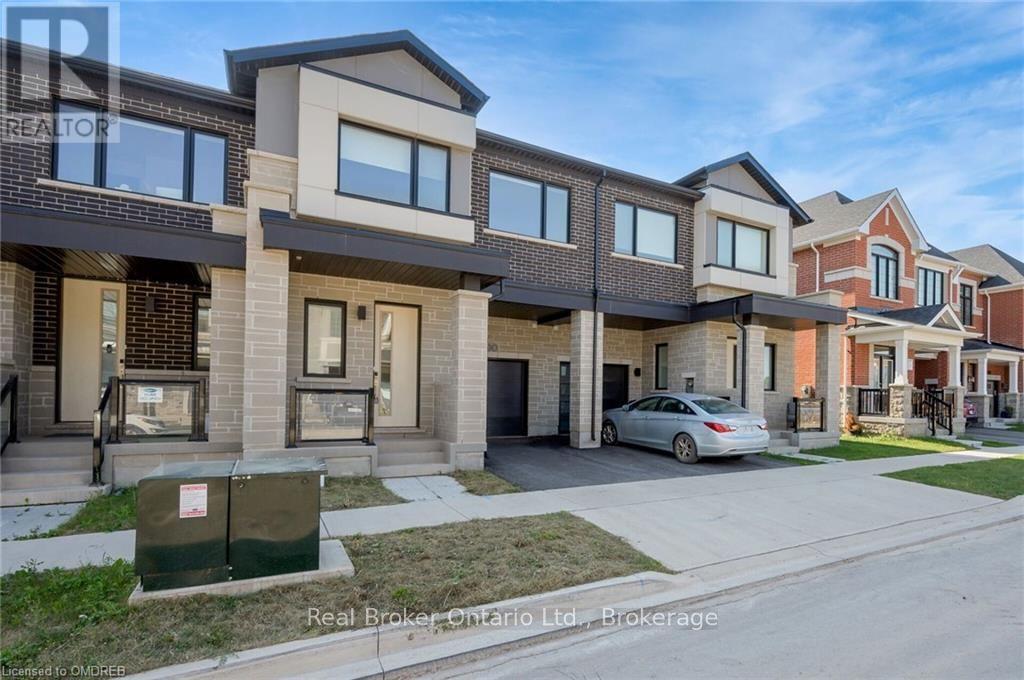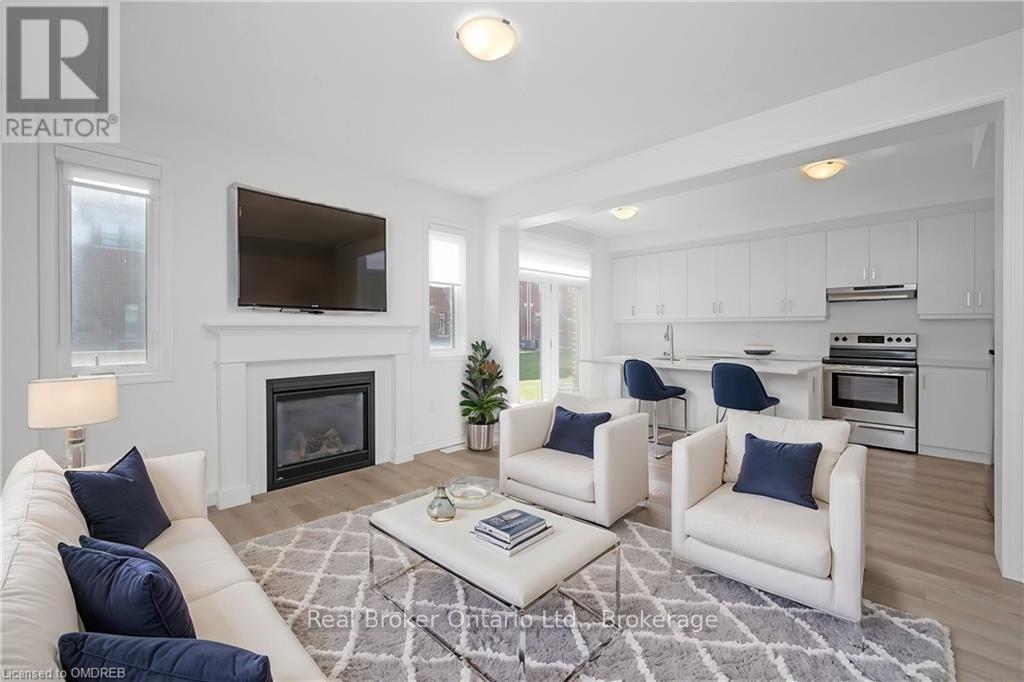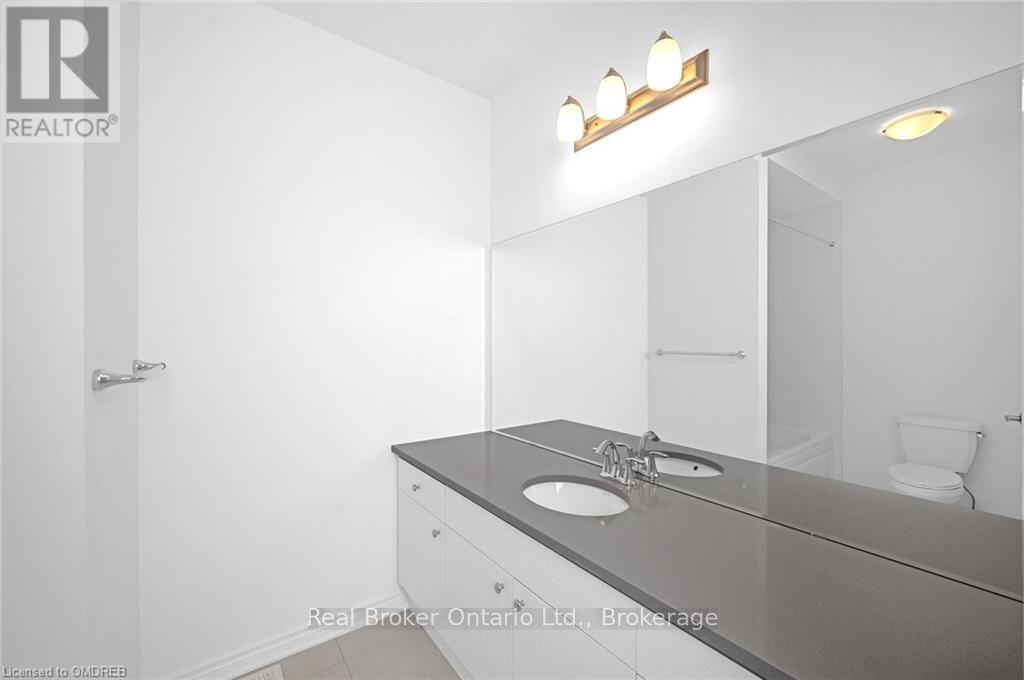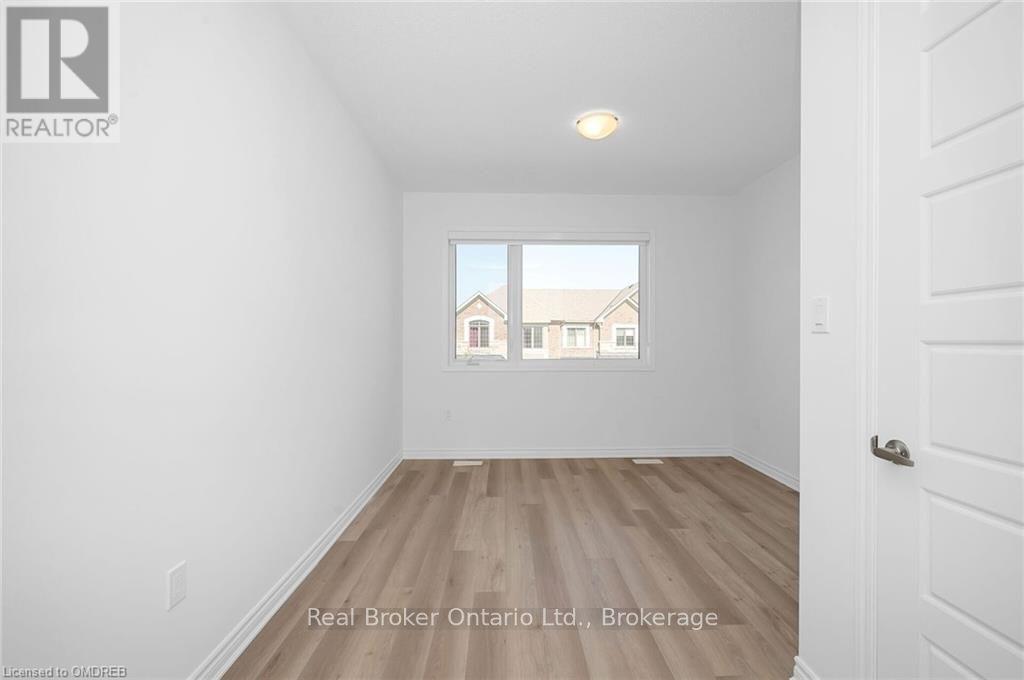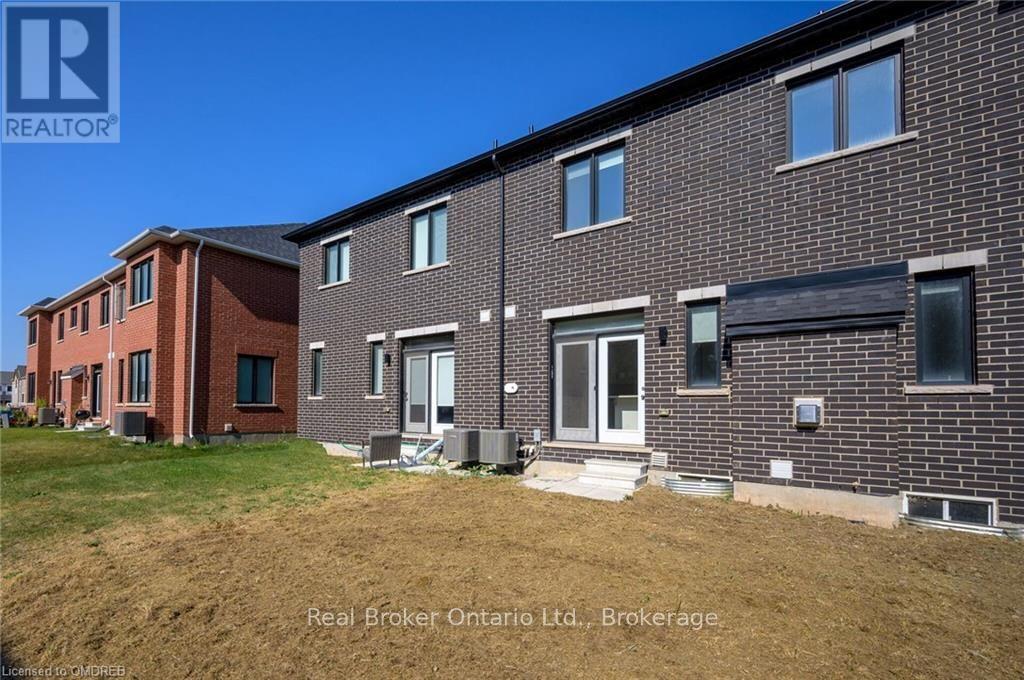4 Bedroom
3 Bathroom
Fireplace
Central Air Conditioning
Forced Air
$1,389,000
This freehold 2-storey townhome combines modern luxury with comfort. Featuring 4 bedrooms and hardwood floors throughout, it offers a bright, spacious interior filled with natural light. The main floor includes a powder room, dining room/great room with a cozy gas fireplace, and an updated kitchen with stainless steel appliances, quartz countertops, porcelain flooring, and an open-concept layout. Step out to the backyard, which is equipped with a barbecue hookup. Upstairs, you’ll find 4 bedrooms, including a primary suite with a private 5-piece ensuite and walk-in closet, plus an additional 4-piece bathroom and laundry room. Ideally located near Iroquois Ridge Community Centre, parks, Upper Oakville Shopping Centre, and top-rated schools such as Munn's Public School and Holy Trinity Secondary, with easy access to highways and Oakville Hospital. Additional features include a Smart Thermostat, Smart Lock, and inside access to the garage. This home is perfect for any family. (id:34792)
Property Details
|
MLS® Number
|
W10403732 |
|
Property Type
|
Single Family |
|
Community Name
|
Rural Oakville |
|
Amenities Near By
|
Hospital |
|
Equipment Type
|
Water Heater |
|
Parking Space Total
|
2 |
|
Rental Equipment Type
|
Water Heater |
Building
|
Bathroom Total
|
3 |
|
Bedrooms Above Ground
|
4 |
|
Bedrooms Total
|
4 |
|
Appliances
|
Dishwasher, Dryer, Refrigerator, Stove, Washer |
|
Basement Development
|
Unfinished |
|
Basement Type
|
Full (unfinished) |
|
Construction Style Attachment
|
Attached |
|
Cooling Type
|
Central Air Conditioning |
|
Exterior Finish
|
Brick |
|
Fireplace Present
|
Yes |
|
Fireplace Total
|
1 |
|
Foundation Type
|
Poured Concrete |
|
Half Bath Total
|
1 |
|
Heating Fuel
|
Natural Gas |
|
Heating Type
|
Forced Air |
|
Stories Total
|
2 |
|
Type
|
Row / Townhouse |
|
Utility Water
|
Municipal Water |
Parking
Land
|
Acreage
|
No |
|
Land Amenities
|
Hospital |
|
Sewer
|
Sanitary Sewer |
|
Size Depth
|
90 Ft ,4 In |
|
Size Frontage
|
23 Ft |
|
Size Irregular
|
23 X 90.35 Ft |
|
Size Total Text
|
23 X 90.35 Ft|under 1/2 Acre |
|
Zoning Description
|
H-gu |
Rooms
| Level |
Type |
Length |
Width |
Dimensions |
|
Second Level |
Bedroom |
3.15 m |
4.17 m |
3.15 m x 4.17 m |
|
Second Level |
Bedroom |
3.48 m |
4.06 m |
3.48 m x 4.06 m |
|
Second Level |
Laundry Room |
|
|
Measurements not available |
|
Second Level |
Bathroom |
|
|
Measurements not available |
|
Second Level |
Bathroom |
|
|
Measurements not available |
|
Second Level |
Primary Bedroom |
3.76 m |
4.55 m |
3.76 m x 4.55 m |
|
Second Level |
Bedroom |
2.9 m |
4.06 m |
2.9 m x 4.06 m |
|
Main Level |
Bathroom |
|
|
Measurements not available |
|
Main Level |
Foyer |
3.61 m |
4.42 m |
3.61 m x 4.42 m |
|
Main Level |
Dining Room |
3.61 m |
2.54 m |
3.61 m x 2.54 m |
|
Main Level |
Living Room |
3.61 m |
4.88 m |
3.61 m x 4.88 m |
|
Main Level |
Kitchen |
2.9 m |
4.8 m |
2.9 m x 4.8 m |
https://www.realtor.ca/real-estate/27610840/1200-anson-gate-oakville-rural-oakville


