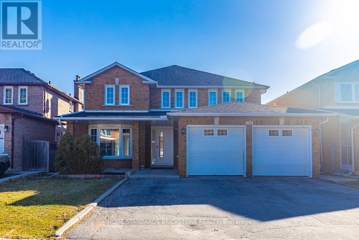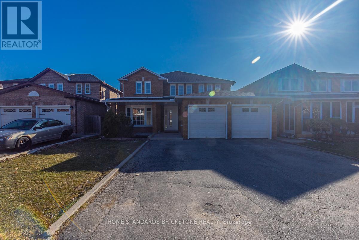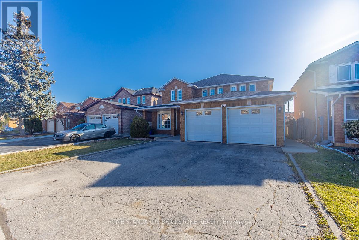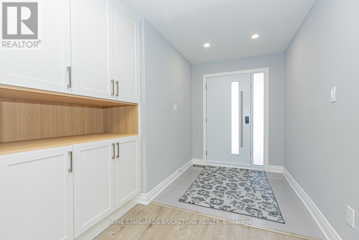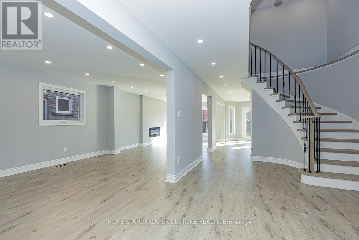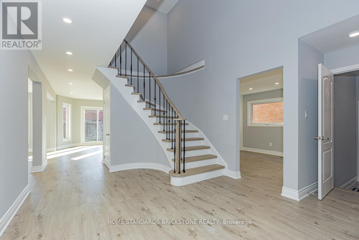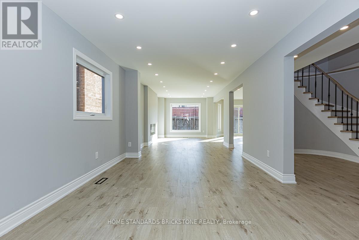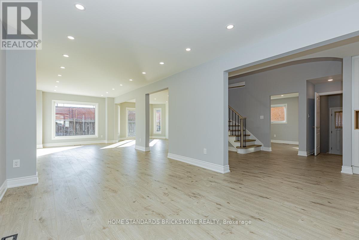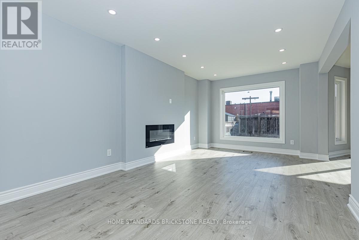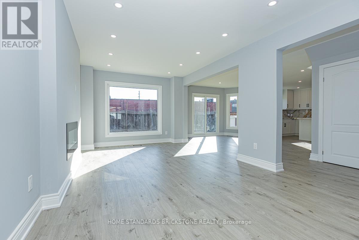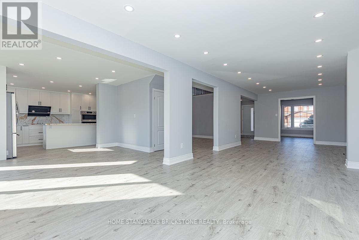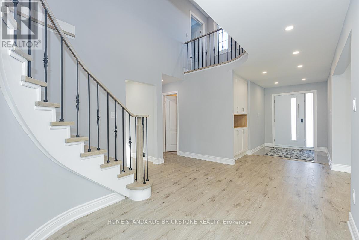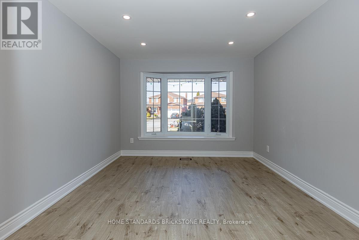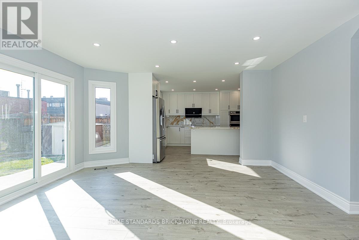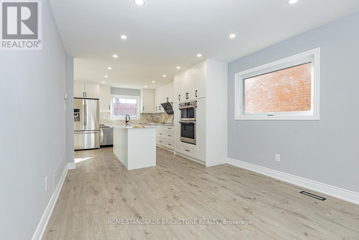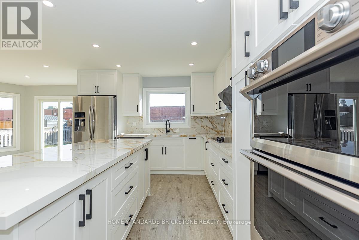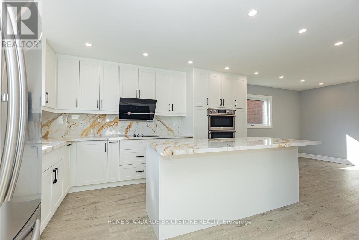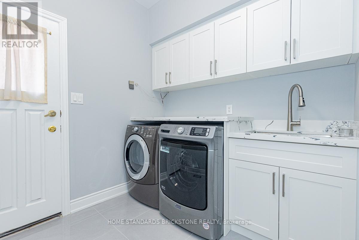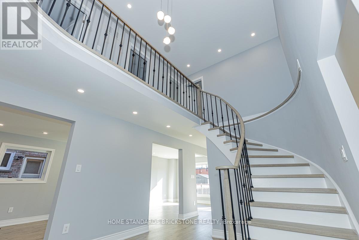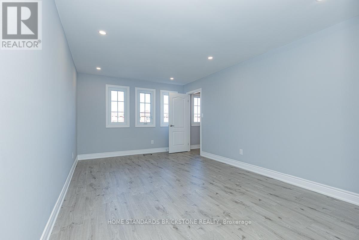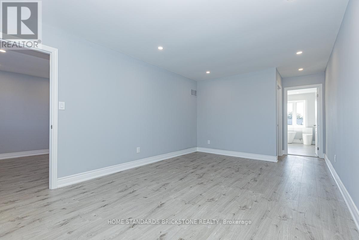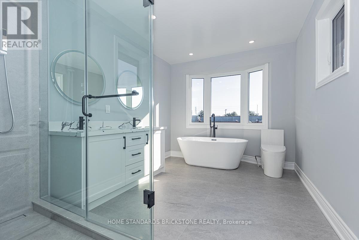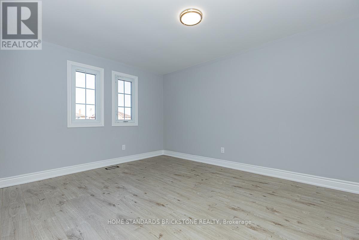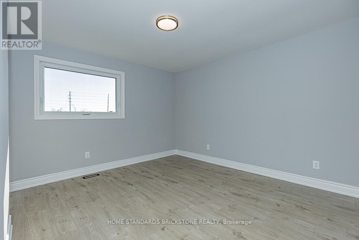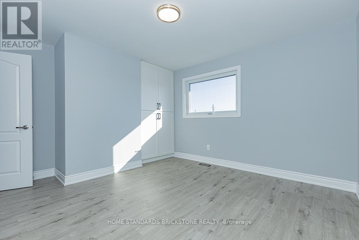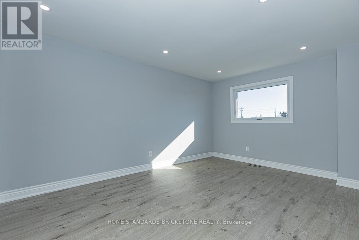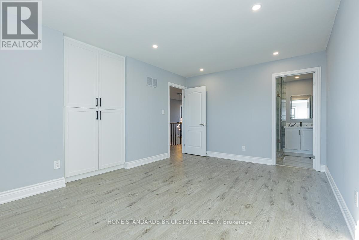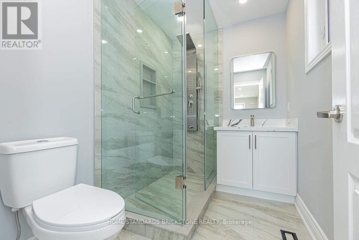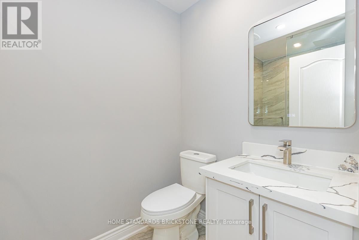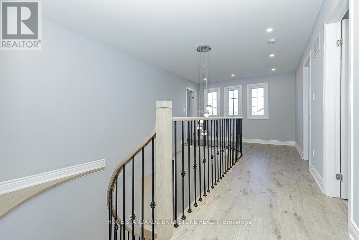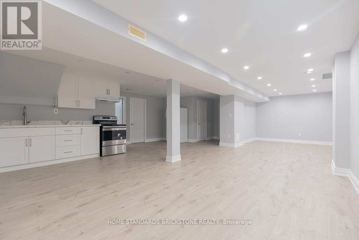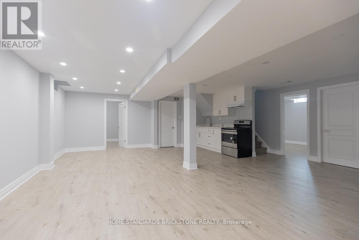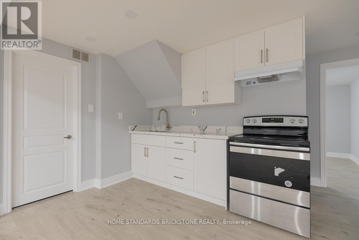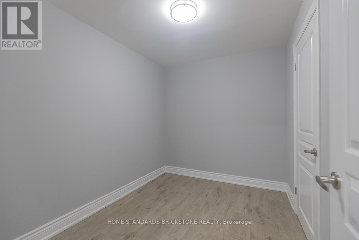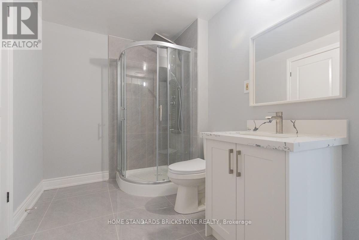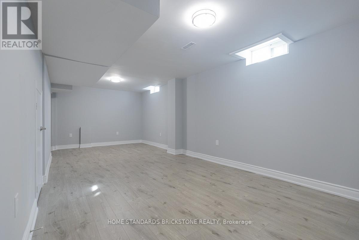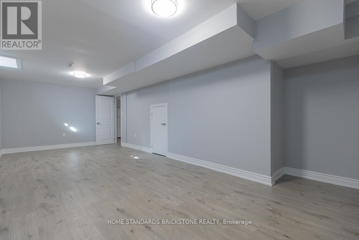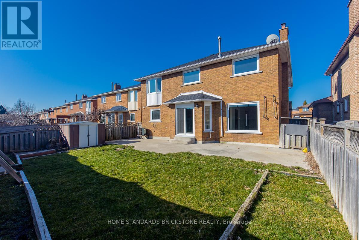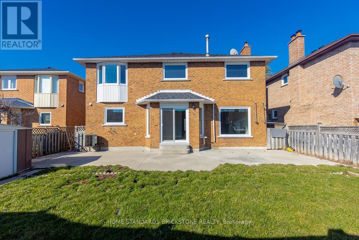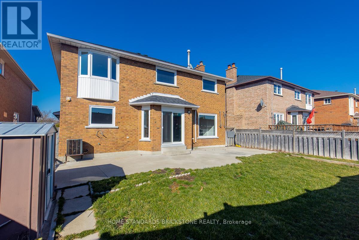6 Bedroom
5 Bathroom
Fireplace
Central Air Conditioning
Forced Air
$1,888,000
Client Remarks : Very Beautiful Home Located In Maple! Completely Renovated and Well Maintained Home. New Flooring, 2 Car Garage, Clean Interior, A Functional Layout with Finished Basement. Basement with Separated Entrance, New Kitchens, New Bathrooms. New Appliances. New Windows and New Doors. 5 Year Old Roof. Close to Schools and All Amenities, Hwy 400, Vaughan Makenzie Hospital, Vaughan Mills, 1 Bus to York University. Mins Walk to Go Station, Restaurants and Bus Stops. **** EXTRAS **** S/S Fridge, Cooktop Stove, Range Hood, Wall Mount S/S Oven and Microwave. Washer and Dryer. All Light Fixtures. S/S Stove and Fridge in the Basement. (id:34792)
Property Details
|
MLS® Number
|
N8182194 |
|
Property Type
|
Single Family |
|
Community Name
|
Maple |
|
Parking Space Total
|
6 |
Building
|
Bathroom Total
|
5 |
|
Bedrooms Above Ground
|
4 |
|
Bedrooms Below Ground
|
2 |
|
Bedrooms Total
|
6 |
|
Basement Development
|
Finished |
|
Basement Features
|
Separate Entrance |
|
Basement Type
|
N/a (finished) |
|
Construction Style Attachment
|
Detached |
|
Cooling Type
|
Central Air Conditioning |
|
Exterior Finish
|
Brick |
|
Fireplace Present
|
Yes |
|
Heating Fuel
|
Natural Gas |
|
Heating Type
|
Forced Air |
|
Stories Total
|
2 |
|
Type
|
House |
Parking
Land
|
Acreage
|
No |
|
Size Irregular
|
46.36 X 118.23 Ft |
|
Size Total Text
|
46.36 X 118.23 Ft |
Rooms
| Level |
Type |
Length |
Width |
Dimensions |
|
Second Level |
Primary Bedroom |
|
|
Measurements not available |
|
Second Level |
Bedroom 2 |
|
|
Measurements not available |
|
Second Level |
Bedroom 3 |
|
|
Measurements not available |
|
Second Level |
Bedroom 4 |
|
|
Measurements not available |
|
Basement |
Bedroom 5 |
|
|
Measurements not available |
|
Basement |
Recreational, Games Room |
|
|
Measurements not available |
|
Main Level |
Living Room |
|
|
Measurements not available |
|
Main Level |
Family Room |
|
|
Measurements not available |
|
Main Level |
Office |
|
|
Measurements not available |
|
Main Level |
Dining Room |
|
|
Measurements not available |
|
Main Level |
Eating Area |
|
|
Measurements not available |
|
Main Level |
Kitchen |
|
|
Measurements not available |
https://www.realtor.ca/real-estate/26681582/120-castlehill-rd-vaughan-maple


