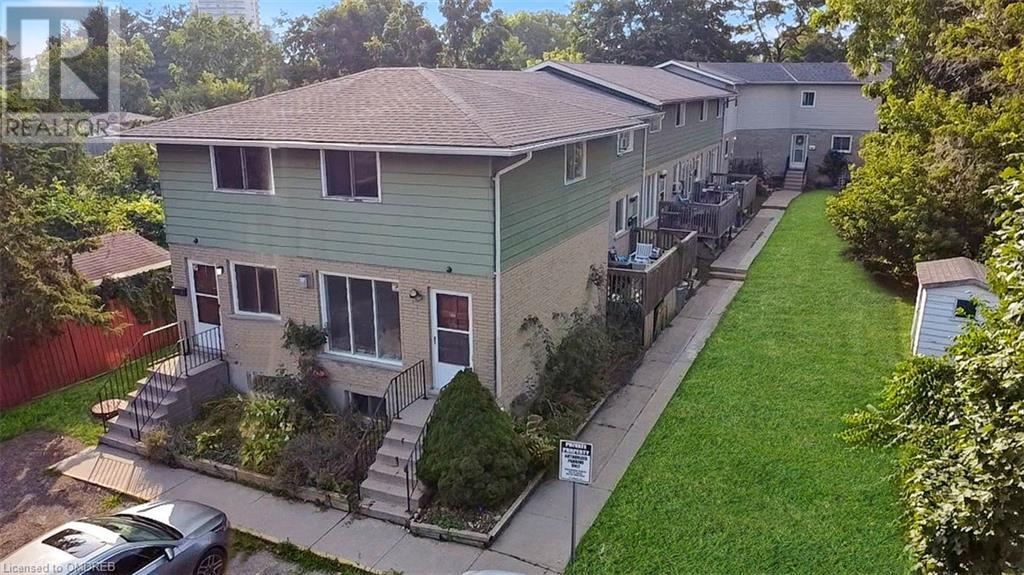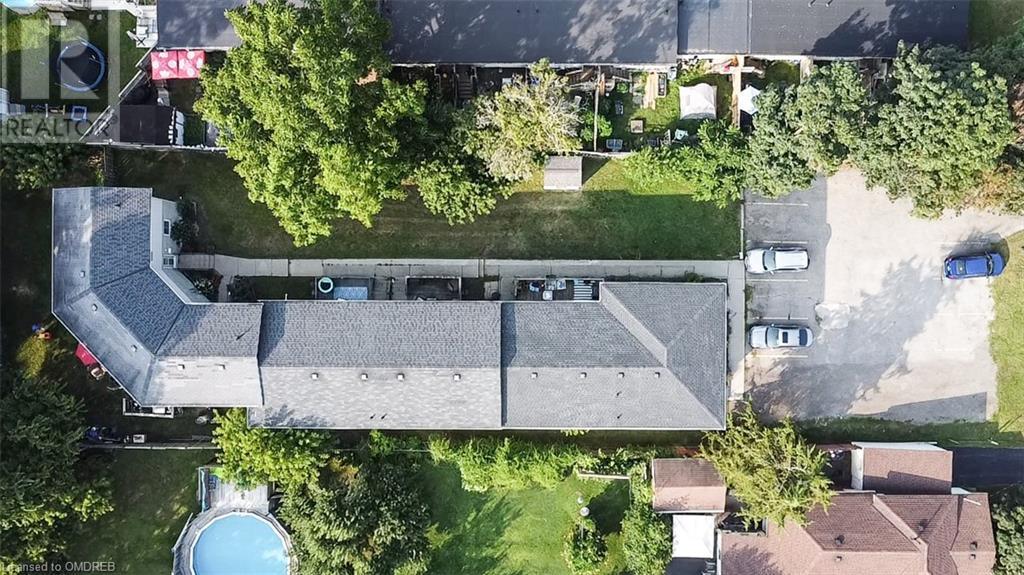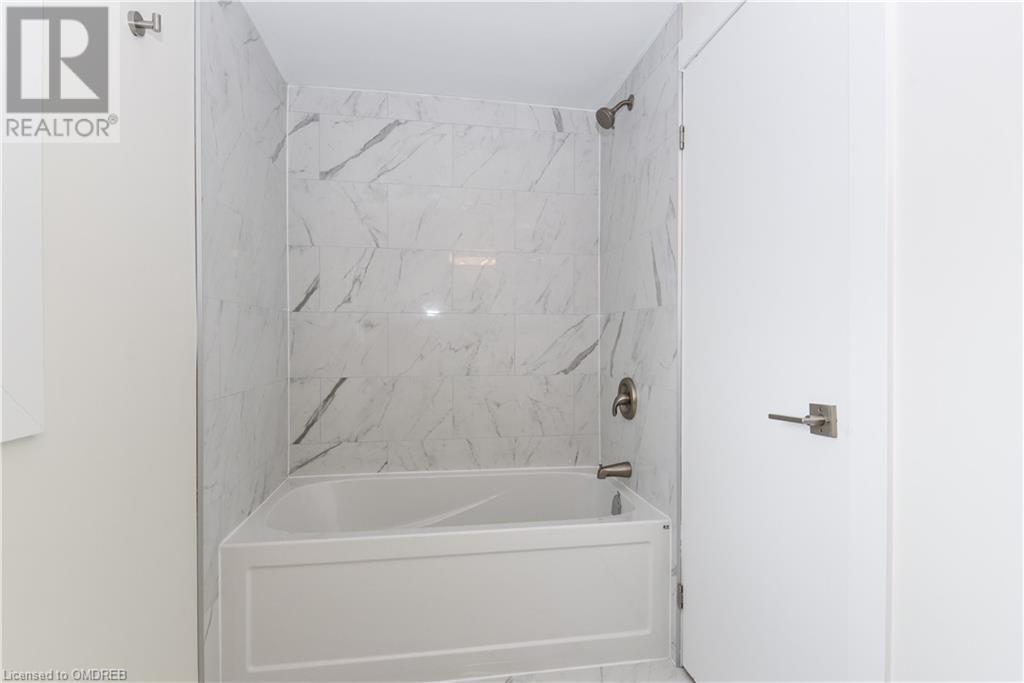120 Beverly Street Home For Sale Waterloo, Ontario N1R 3Z7
40680624
Instantly Display All Photos
Complete this form to instantly display all photos and information. View as many properties as you wish.
$1,900,000
Rarely Offered Townhouse Complex featuring six independent units in the heart of Cambridge! This unique investment opportunity features 6 two-storey townhomes under one title. Comprising two 3-bedroom and four 2-bedroom units with a total of 7,006sf of living space, full basements, and 12 parking spaces. Each unit comes with a spacious 1,150sf layout, independent laundry, and separate water, gas, and hydro meters, ensuring tenants pay all utilities. Built in 1978 (Units A-D) and 2002 (Units E-F), two units are fully renovated, leaving room for further improvements. The large floorplans offer potential for conversion, allowing for additional bedrooms or units to increase rental income. Current gross income of $104,355 and potential upside of 68% increase in rents to $175,080. This property offers strong cash flow and significant equity growth potential, making it a rare find for investors looking to maximize returns. Attract quality tenants and strong rental income located in the growing area of Galt, close to Dundas and Hespeler with easy access to Highway 401 and Highway 8, close to major shopping centers and future Ion LRT stops. (id:34792)
Property Details
| MLS® Number | 40680624 |
| Property Type | Multi-family |
| Amenities Near By | Golf Nearby, Hospital, Park, Public Transit, Schools, Shopping |
| Community Features | Community Centre, School Bus |
| Parking Space Total | 12 |
Building
| Bathroom Total | 6 |
| Bedrooms Total | 14 |
| Basement Development | Partially Finished |
| Basement Type | Full (partially Finished) |
| Constructed Date | 1978 |
| Cooling Type | Central Air Conditioning, Wall Unit |
| Exterior Finish | Aluminum Siding, Brick Veneer |
| Foundation Type | Poured Concrete |
| Heating Fuel | Electric, Natural Gas |
| Heating Type | Baseboard Heaters, Forced Air |
| Stories Total | 2 |
| Size Interior | 7756 Sqft |
| Utility Water | Municipal Water |
Land
| Access Type | Highway Access |
| Acreage | No |
| Land Amenities | Golf Nearby, Hospital, Park, Public Transit, Schools, Shopping |
| Sewer | Municipal Sewage System |
| Size Depth | 266 Ft |
| Size Frontage | 70 Ft |
| Size Total Text | Under 1/2 Acre |
| Zoning Description | Rm4 |
https://www.realtor.ca/real-estate/27680965/120-beverly-street-waterloo






































