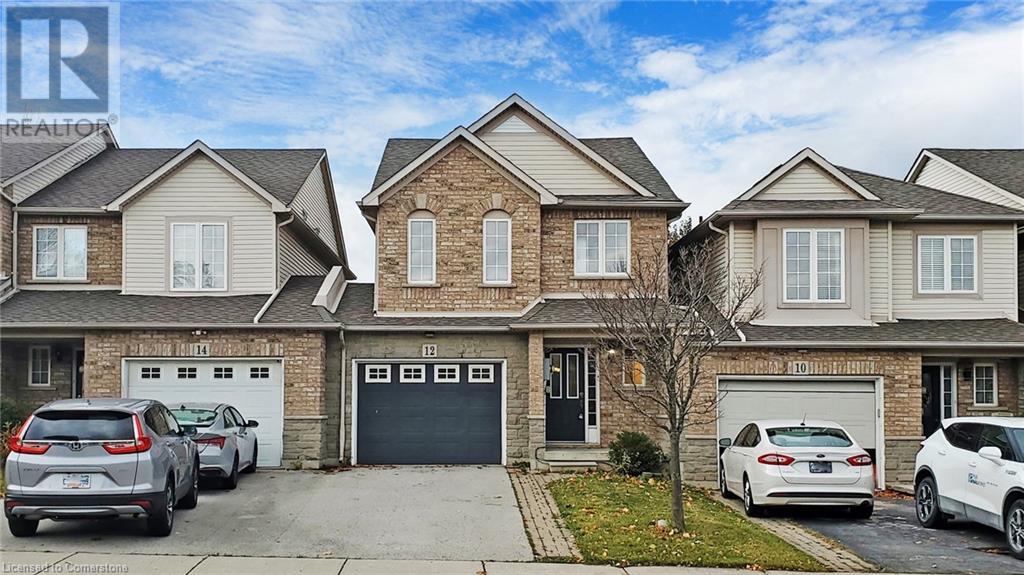3 Bedroom
3 Bathroom
1400 sqft
2 Level
Central Air Conditioning
Forced Air
$2,980 Monthly
Discover a charming freehold townhome in an exceptional location at the end of a R peaceful cul-de-sac. This exquisite property features three generously sized bedrooms, three washrooms, and a fully finished basement, perfect for families or those seeking additional living space. The open concept design provides ample room to move and a highly desirable floor plan that enhances the homes spacious feel. On the main level, a spacious foyer welcomes you, offering a warm and inviting first impression. Adjacent to the foyer is a convenient powder room, ideal for guests. The combined living and dining area is adorned with large windows that bathe the space in natural light and provide stunning views of the backyard, making it perfect for entertaining or relaxing with family. The upper level boasts three well-appointed bedrooms. The primary bedroom is a true retreat, featuring a private 3-piece ensuite bathroom and a generous walk-in closet, offering plenty of storage and a touch of luxury. The additional two bedrooms are spacious and versatile, suitable for children, guests, or a home office. The upper level also includes a separate 4-piece main bathroom, providing comfort and convenience for the entire family. For added practicality, the laundry is conveniently located on the upper level, saving you trips up and down the stairs. This home is short drive access to HWY, Costco and Ancaster Meadowlands Power Centre. (id:34792)
Property Details
|
MLS® Number
|
40678243 |
|
Property Type
|
Single Family |
|
Amenities Near By
|
Park |
|
Community Features
|
Quiet Area |
|
Features
|
Southern Exposure, Automatic Garage Door Opener |
|
Parking Space Total
|
3 |
Building
|
Bathroom Total
|
3 |
|
Bedrooms Above Ground
|
3 |
|
Bedrooms Total
|
3 |
|
Appliances
|
Dishwasher, Dryer, Refrigerator, Washer, Garage Door Opener |
|
Architectural Style
|
2 Level |
|
Basement Development
|
Finished |
|
Basement Type
|
Full (finished) |
|
Constructed Date
|
2003 |
|
Construction Style Attachment
|
Attached |
|
Cooling Type
|
Central Air Conditioning |
|
Exterior Finish
|
Brick, Vinyl Siding |
|
Half Bath Total
|
1 |
|
Heating Fuel
|
Natural Gas |
|
Heating Type
|
Forced Air |
|
Stories Total
|
2 |
|
Size Interior
|
1400 Sqft |
|
Type
|
Row / Townhouse |
|
Utility Water
|
Municipal Water |
Parking
Land
|
Access Type
|
Road Access |
|
Acreage
|
No |
|
Land Amenities
|
Park |
|
Sewer
|
Municipal Sewage System |
|
Size Depth
|
102 Ft |
|
Size Frontage
|
22 Ft |
|
Size Total Text
|
Under 1/2 Acre |
|
Zoning Description
|
Rt-20/s-1363c |
Rooms
| Level |
Type |
Length |
Width |
Dimensions |
|
Second Level |
3pc Bathroom |
|
|
Measurements not available |
|
Second Level |
3pc Bathroom |
|
|
9'8'' x 1'7'' |
|
Second Level |
Bedroom |
|
|
10'4'' x 9'2'' |
|
Second Level |
Bedroom |
|
|
14'6'' x 9'2'' |
|
Second Level |
Primary Bedroom |
|
|
18'10'' x 10'11'' |
|
Basement |
Recreation Room |
|
|
17'2'' x 14'1'' |
|
Main Level |
2pc Bathroom |
|
|
Measurements not available |
|
Main Level |
Eat In Kitchen |
|
|
15'7'' x 7'10'' |
|
Main Level |
Living Room |
|
|
23'0'' x 10'2'' |
https://www.realtor.ca/real-estate/27656341/12-southside-place-hamilton











































