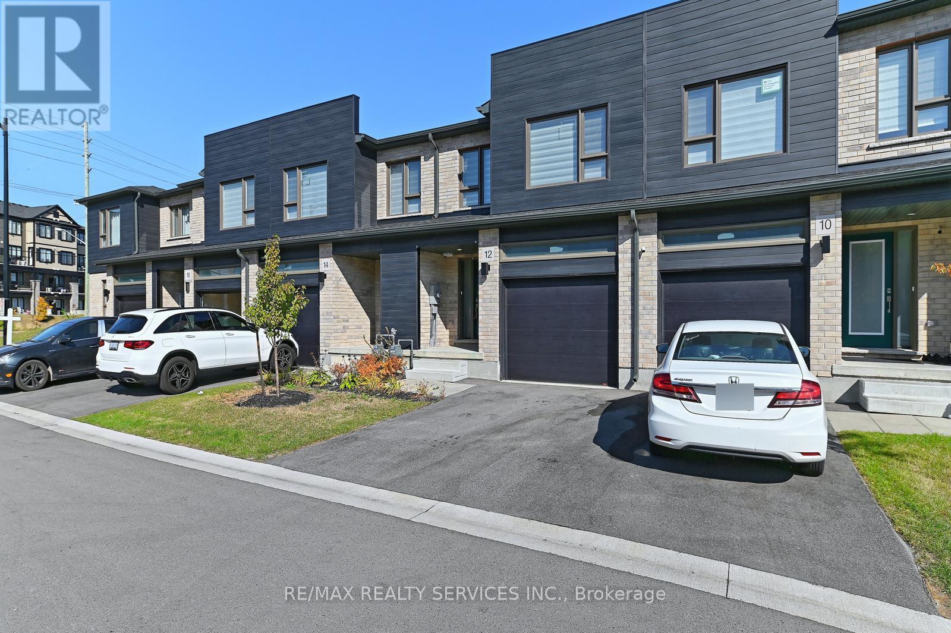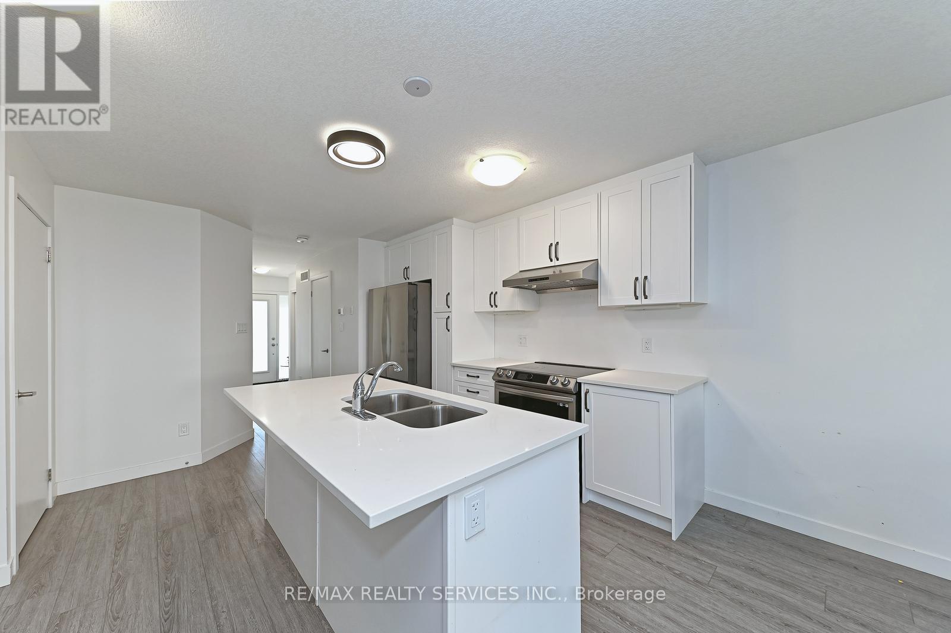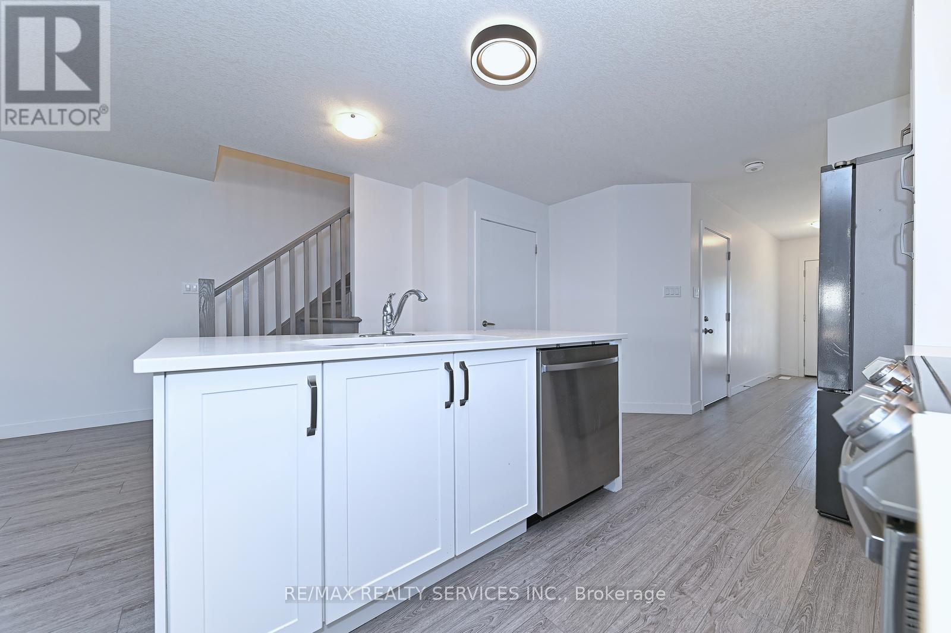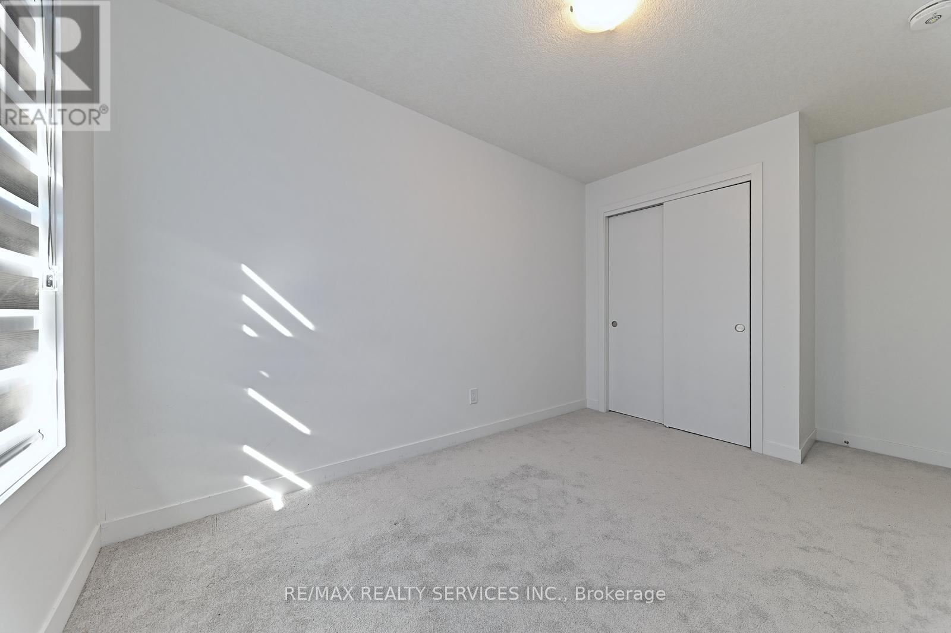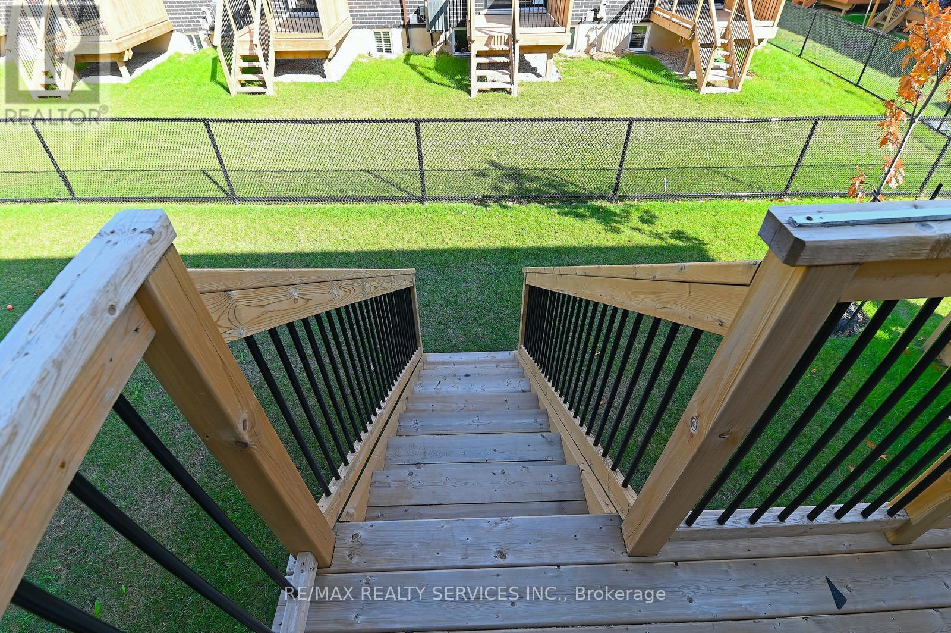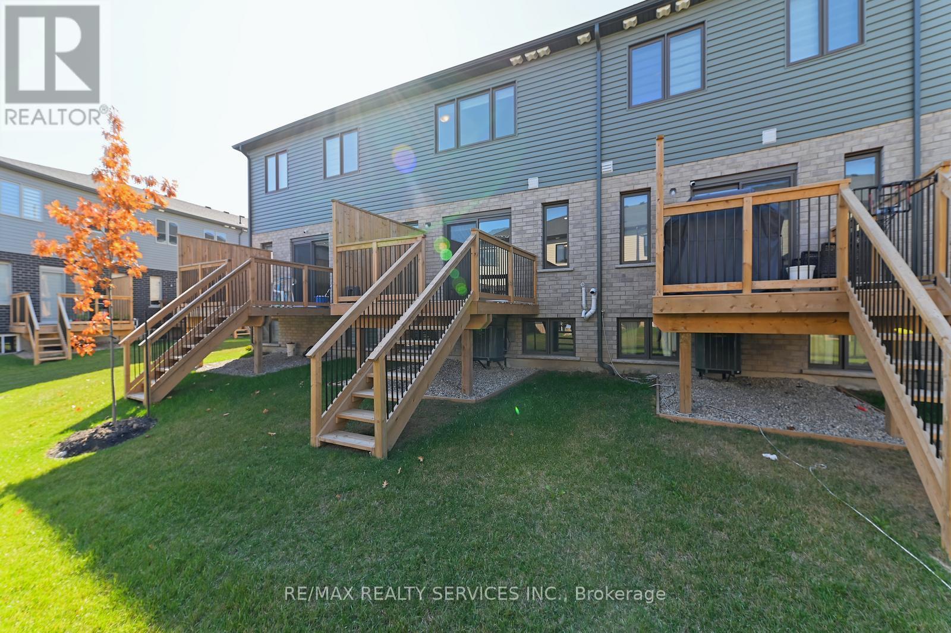3 Bedroom
3 Bathroom
Central Air Conditioning
Forced Air
$729,700
Gorgeous 2-Story Luxury Townhome, 3 Bedroom, W/2.5 Baths. In Most Sought After Huron Park Area Community. Functional Floor Plan W/Modern Finish. Open Concept Kitchen Offers Granite Counter Tops, Stainless Steel Appliances, Centre Island, Entrance To House Thru Garage, 2nd Floor Offer: Master Bedrm W/4Pc En-Suite, Walk In Closet. Other Two Decent Size Brm. 2nd Lv Laundry. Convenient Location Close To Hwy401, Schools, Public Transit, Restaurants, Shopping & Other Major Amenities Nearby. Show & Sell W/Confidence. **** EXTRAS **** All Electric Light Fixtures, Stainless Steel Appliances (Fridge, Stove, Dishwasher), Front Load Dryer & Washer. Existing Window Coverings. (id:34792)
Property Details
|
MLS® Number
|
X9469889 |
|
Property Type
|
Single Family |
|
Parking Space Total
|
2 |
Building
|
Bathroom Total
|
3 |
|
Bedrooms Above Ground
|
3 |
|
Bedrooms Total
|
3 |
|
Basement Development
|
Unfinished |
|
Basement Type
|
Full (unfinished) |
|
Construction Style Attachment
|
Attached |
|
Cooling Type
|
Central Air Conditioning |
|
Exterior Finish
|
Brick, Vinyl Siding |
|
Flooring Type
|
Vinyl, Carpeted, Ceramic |
|
Foundation Type
|
Concrete |
|
Half Bath Total
|
1 |
|
Heating Fuel
|
Natural Gas |
|
Heating Type
|
Forced Air |
|
Stories Total
|
2 |
|
Type
|
Row / Townhouse |
|
Utility Water
|
Municipal Water |
Parking
Land
|
Acreage
|
No |
|
Sewer
|
Sanitary Sewer |
|
Size Depth
|
98 Ft ,7 In |
|
Size Frontage
|
18 Ft |
|
Size Irregular
|
18 X 98.6 Ft |
|
Size Total Text
|
18 X 98.6 Ft |
Rooms
| Level |
Type |
Length |
Width |
Dimensions |
|
Second Level |
Primary Bedroom |
3.72 m |
3.87 m |
3.72 m x 3.87 m |
|
Second Level |
Bedroom 2 |
2.62 m |
3.66 m |
2.62 m x 3.66 m |
|
Second Level |
Bedroom 3 |
2.62 m |
3.68 m |
2.62 m x 3.68 m |
|
Second Level |
Laundry Room |
|
|
Measurements not available |
|
Basement |
Great Room |
5.3 m |
3.23 m |
5.3 m x 3.23 m |
|
Main Level |
Dining Room |
5.3 m |
2.22 m |
5.3 m x 2.22 m |
|
Main Level |
Kitchen |
4.14 m |
3.23 m |
4.14 m x 3.23 m |
https://www.realtor.ca/real-estate/27566503/12-roper-place-kitchener



