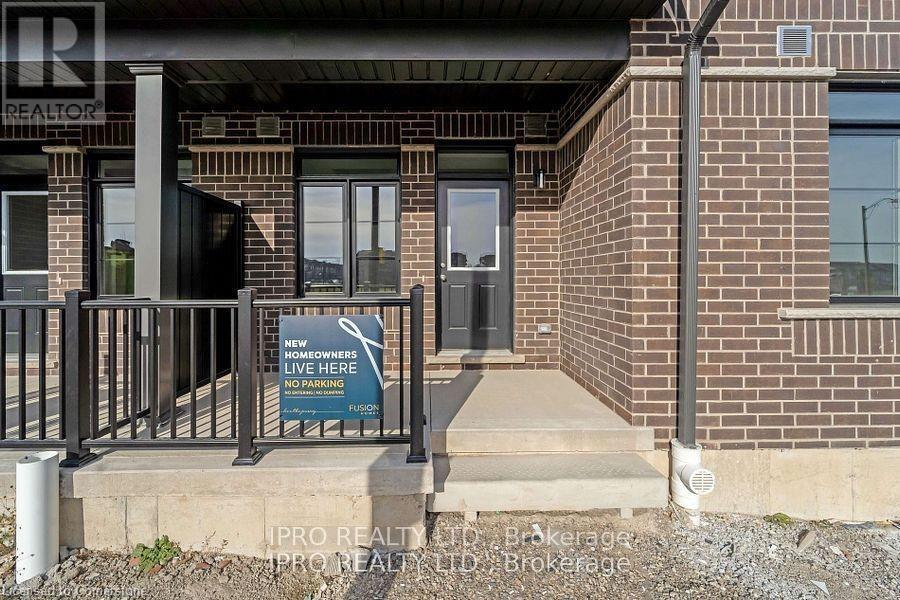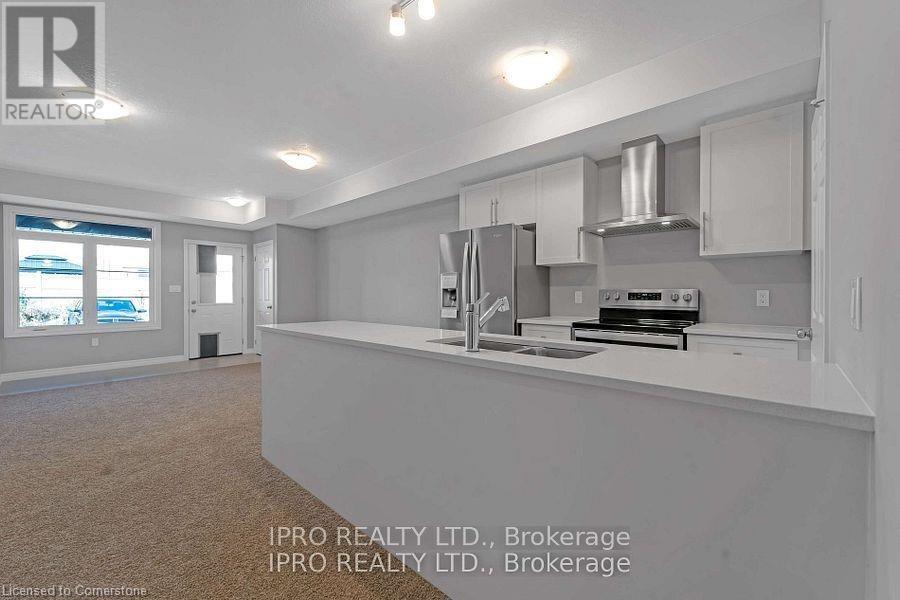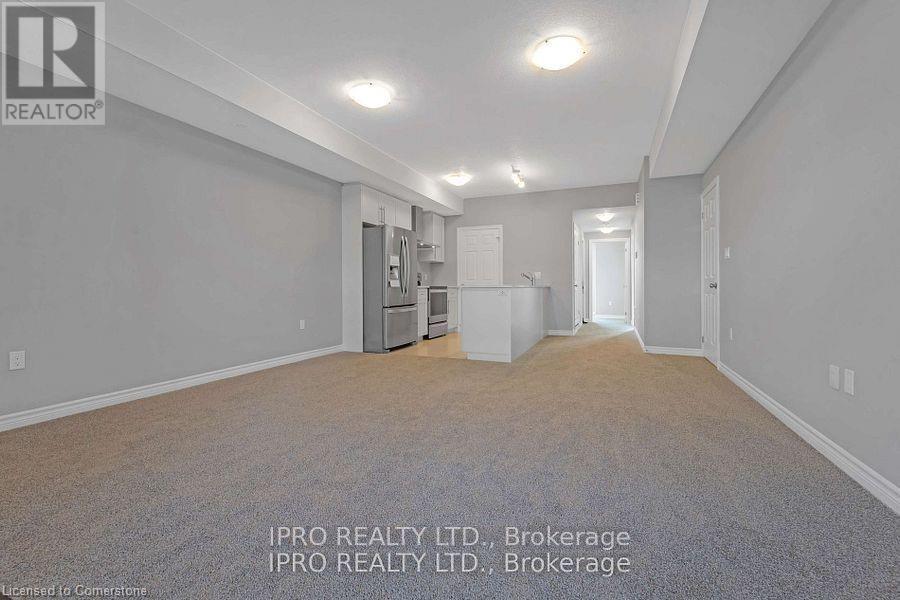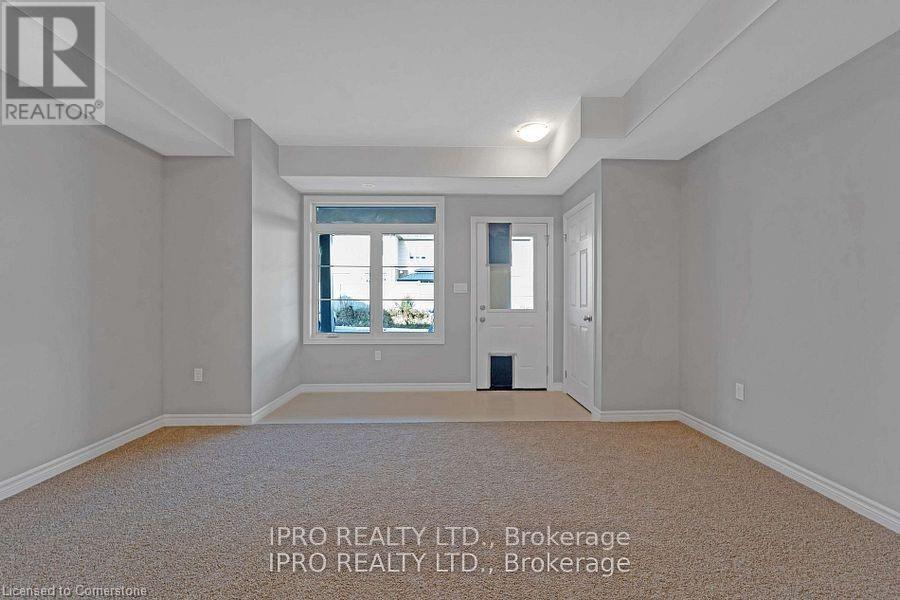(855) 500-SOLD
Info@SearchRealty.ca
12 Oat Lane Home For Sale Kitchener, Ontario N2R 1R7
40669273
Instantly Display All Photos
Complete this form to instantly display all photos and information. View as many properties as you wish.
2 Bathroom
930 sqft
Central Air Conditioning
Forced Air
$2,300 Monthly
Insurance
Absolutely stunningOne Year stacked townhouse (Ground Floor Apartment Unit) in The heart of Huron Park neighbourhood. Offers 2 Bedrooms & 2 full Baths on a single-level design without any stairs ensuring easy accessibility throughout. Open Concept Layout With Large Upgraded Kitchen with extended cabinetry and central island and Stainless Steel Appliances,. Walking Distance To school, community centre, YMCA for child care. One parking spot is included (id:34792)
Property Details
| MLS® Number | 40669273 |
| Property Type | Single Family |
| Amenities Near By | Park, Schools |
| Features | Balcony, Shared Driveway |
| Parking Space Total | 1 |
Building
| Bathroom Total | 2 |
| Basement Type | None |
| Construction Style Attachment | Attached |
| Cooling Type | Central Air Conditioning |
| Exterior Finish | Brick |
| Heating Fuel | Natural Gas |
| Heating Type | Forced Air |
| Size Interior | 930 Sqft |
| Type | Row / Townhouse |
| Utility Water | Municipal Water |
Land
| Acreage | No |
| Land Amenities | Park, Schools |
| Sewer | Municipal Sewage System |
| Size Total Text | Unknown |
| Zoning Description | R 8 502r |
Rooms
| Level | Type | Length | Width | Dimensions |
|---|---|---|---|---|
| Main Level | 3pc Bathroom | Measurements not available | ||
| Main Level | 3pc Bathroom | Measurements not available |
https://www.realtor.ca/real-estate/27582241/12-oat-lane-kitchener






























