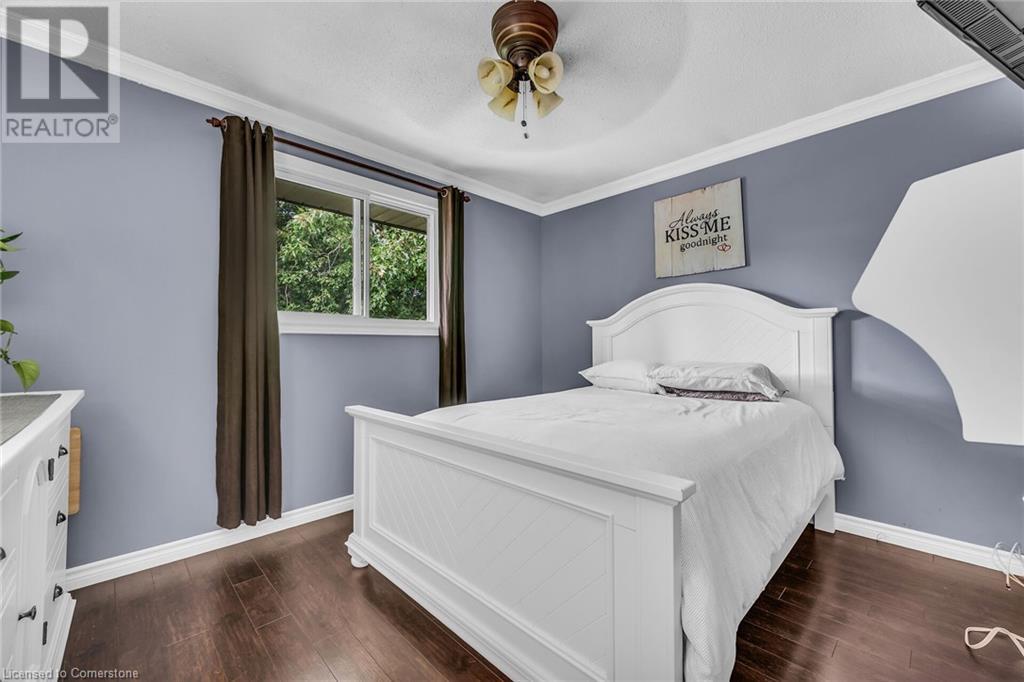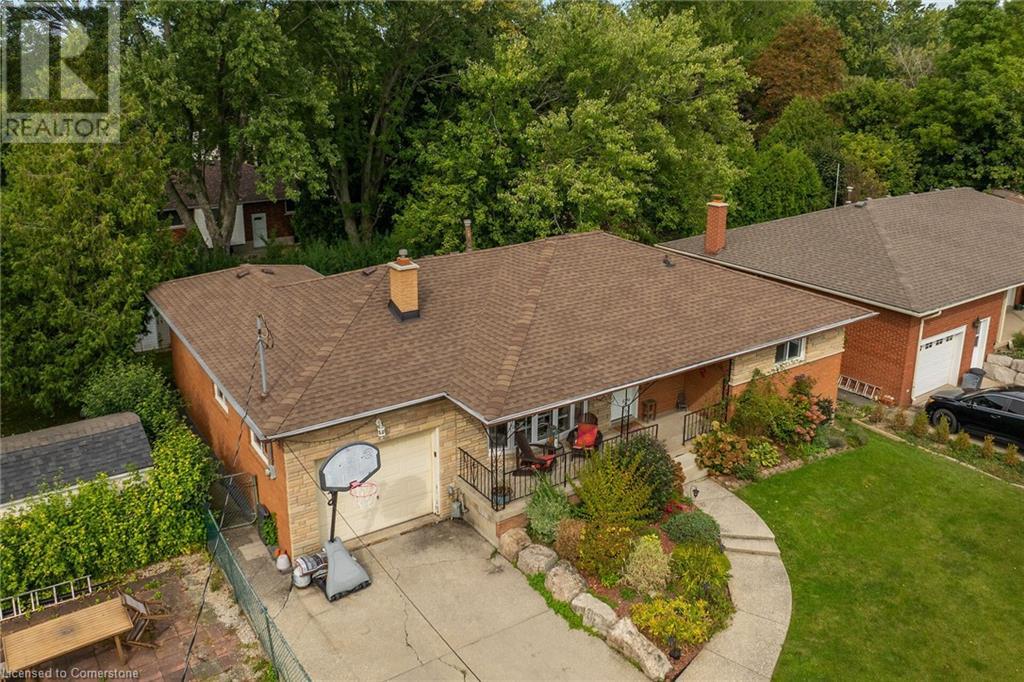4 Bedroom
1 Bathroom
2524 sqft
Bungalow
Central Air Conditioning
Forced Air
$659,990
Welcome home to 12 McNab Place, Caledonia! This bright and inviting 4 bedroom, 1 bathroom bungalow is located in a desirable neighbourhood, just a short walk from local schools, shops, restaurants, recreation centre, parks, and the scenic Grand River. The main floor features a spacious primary bedroom, two additional bedrooms, and a stylish 4-piece bathroom with a granite-top vanity. Enjoy the seamless flow from the kitchen to the living/dining area, highlighted by a cozy sunken family room with a convenient walkout to the back porch — perfect for indoor-outdoor living. The partially finished basement provides a versatile space, including a fourth bedroom and rec room with new flooring, plus a roughed-in bathroom ready for your personal touch. Additional highlights include crown molding, hardwood flooring, insulated single-car garage with an epoxied floor, updated roof, updated A/C, and a brand new washing machine included in the sale. Don’t miss out on this incredible opportunity — call today to schedule your showing! (id:34792)
Property Details
|
MLS® Number
|
40654702 |
|
Property Type
|
Single Family |
|
Amenities Near By
|
Golf Nearby, Park, Place Of Worship, Playground, Schools, Shopping |
|
Community Features
|
Community Centre |
|
Equipment Type
|
Water Heater |
|
Features
|
Sump Pump, Automatic Garage Door Opener |
|
Parking Space Total
|
5 |
|
Rental Equipment Type
|
Water Heater |
|
Structure
|
Shed, Porch |
Building
|
Bathroom Total
|
1 |
|
Bedrooms Above Ground
|
3 |
|
Bedrooms Below Ground
|
1 |
|
Bedrooms Total
|
4 |
|
Appliances
|
Dishwasher, Dryer, Refrigerator, Stove, Washer, Microwave Built-in, Garage Door Opener |
|
Architectural Style
|
Bungalow |
|
Basement Development
|
Partially Finished |
|
Basement Type
|
Full (partially Finished) |
|
Constructed Date
|
1971 |
|
Construction Style Attachment
|
Detached |
|
Cooling Type
|
Central Air Conditioning |
|
Exterior Finish
|
Brick, Stone |
|
Fixture
|
Ceiling Fans |
|
Heating Fuel
|
Natural Gas |
|
Heating Type
|
Forced Air |
|
Stories Total
|
1 |
|
Size Interior
|
2524 Sqft |
|
Type
|
House |
|
Utility Water
|
Municipal Water |
Parking
Land
|
Acreage
|
No |
|
Land Amenities
|
Golf Nearby, Park, Place Of Worship, Playground, Schools, Shopping |
|
Sewer
|
Municipal Sewage System |
|
Size Frontage
|
65 Ft |
|
Size Total Text
|
Under 1/2 Acre |
|
Zoning Description
|
R1-a |
Rooms
| Level |
Type |
Length |
Width |
Dimensions |
|
Basement |
Laundry Room |
|
|
11'10'' x 12'3'' |
|
Basement |
Recreation Room |
|
|
31'10'' x 12'8'' |
|
Basement |
Bedroom |
|
|
11'6'' x 11'10'' |
|
Main Level |
4pc Bathroom |
|
|
6'4'' x 8'4'' |
|
Main Level |
Family Room |
|
|
11'6'' x 11'0'' |
|
Main Level |
Dining Room |
|
|
9'0'' x 10'5'' |
|
Main Level |
Living Room |
|
|
13'3'' x 15'3'' |
|
Main Level |
Kitchen |
|
|
11'1'' x 11'9'' |
|
Main Level |
Bedroom |
|
|
13'4'' x 8'10'' |
|
Main Level |
Bedroom |
|
|
8'4'' x 9'1'' |
|
Main Level |
Primary Bedroom |
|
|
6'4'' x 8'4'' |
https://www.realtor.ca/real-estate/27481030/12-mcnab-place-caledonia





















































