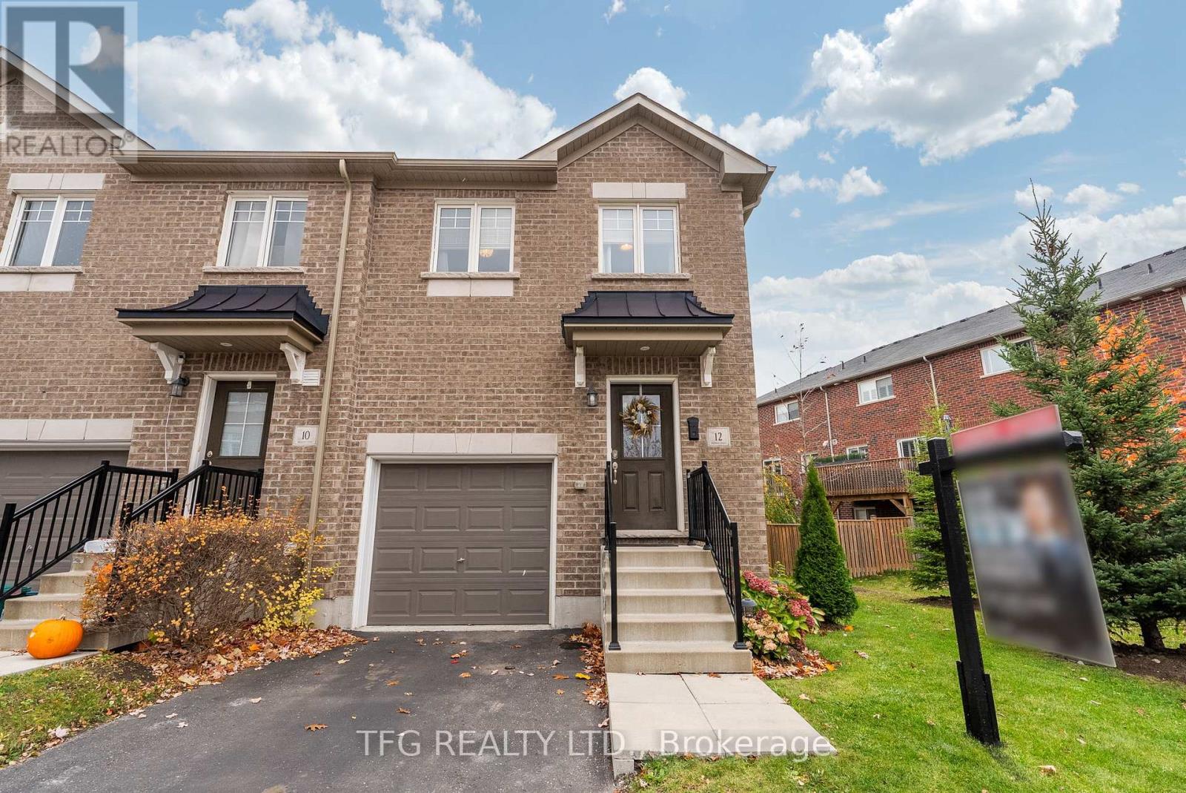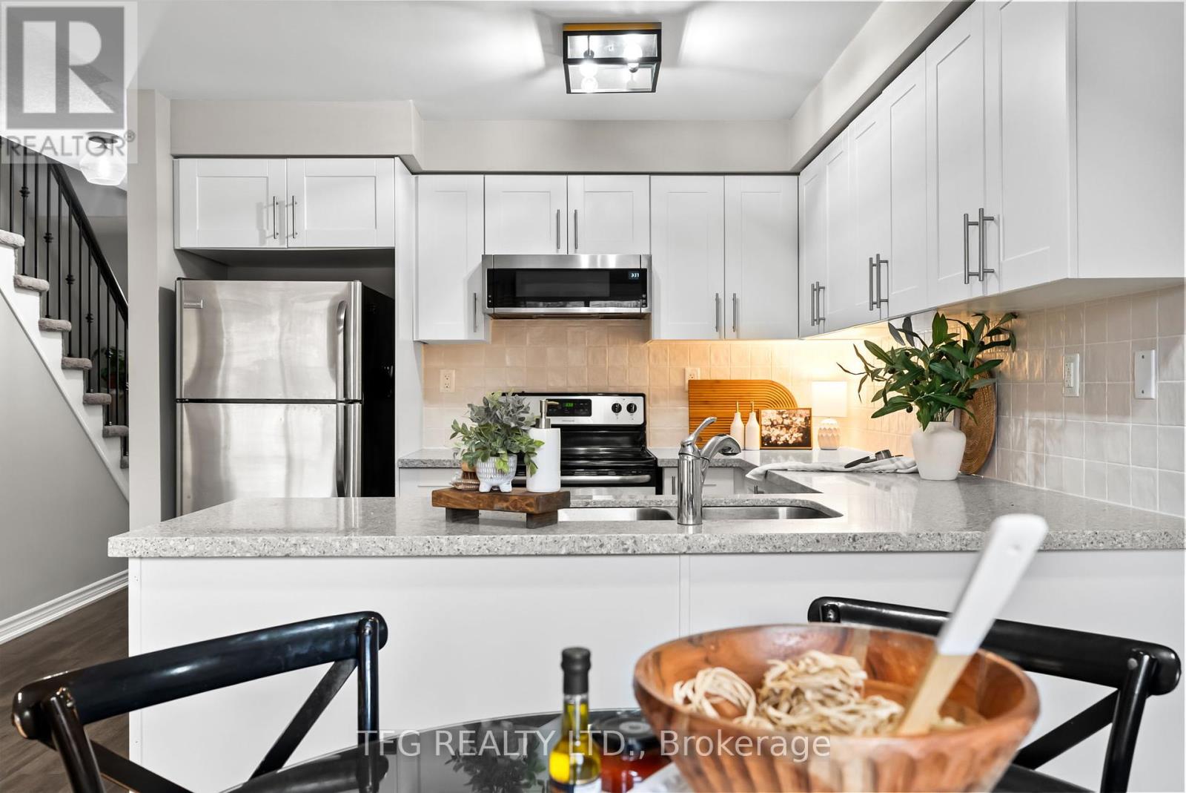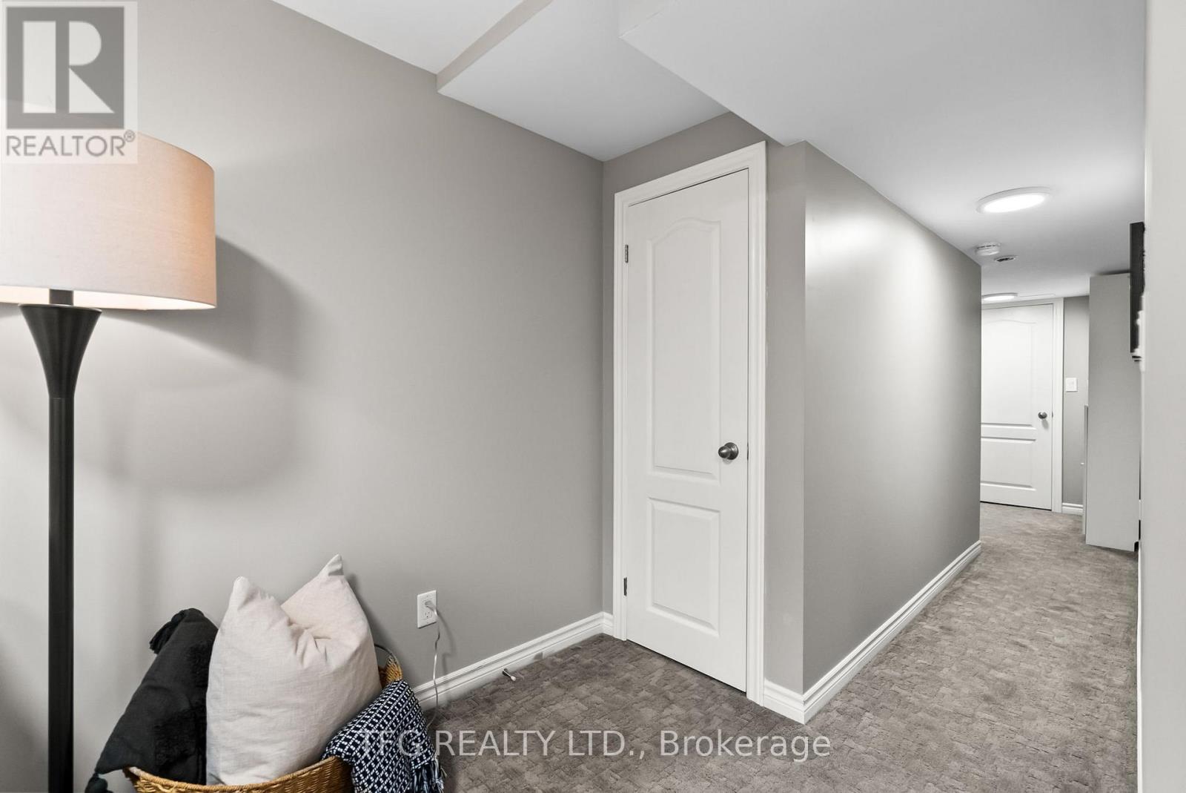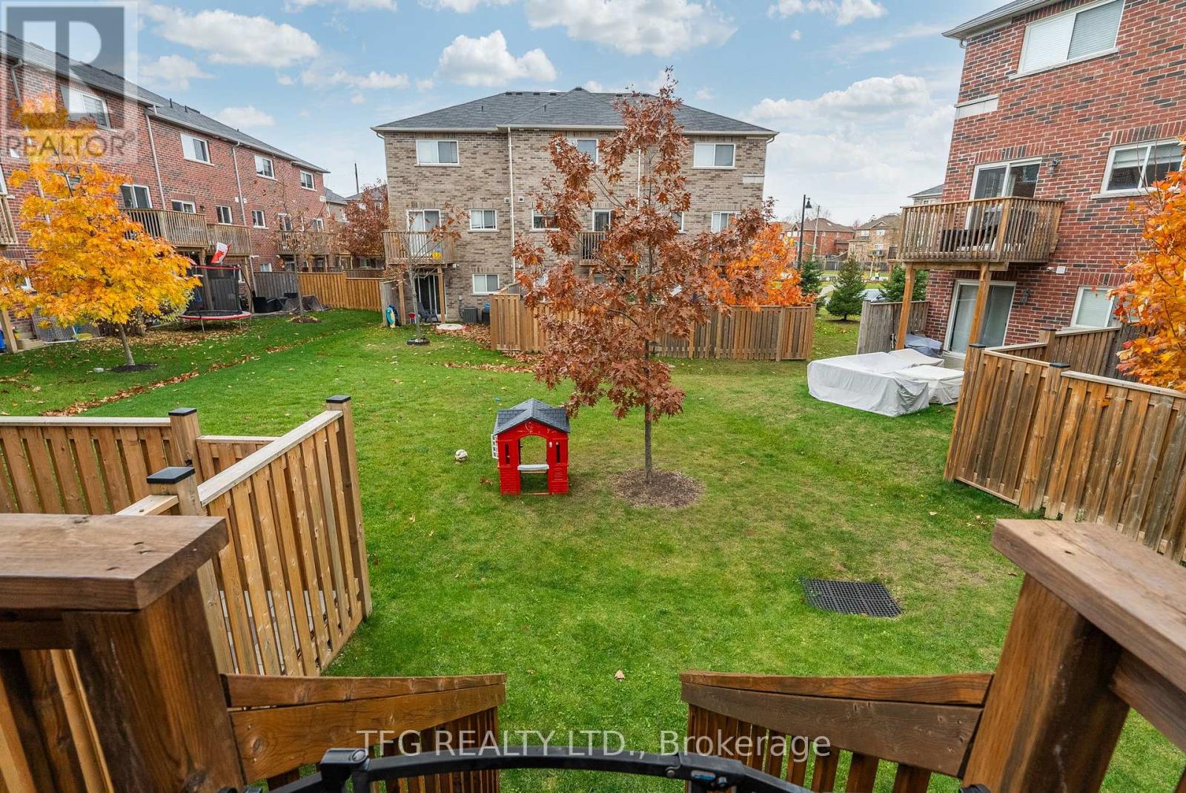3 Bedroom
2 Bathroom
Central Air Conditioning
Forced Air
$700,000
Discover this stunning, end-unit home nestled in the heart of Bowmanville, in a highly sought-after, family-friendly community. This two-story residence offers 3 generous bedrooms, each thoughtfully designed to provide functional living space and comfort. Step into the open-concept main floor, where sleek, modern flooring flows seamlessly throughout. The contemporary kitchen features premium finishes and connects to a dedicated dining area, perfect for both casual family meals and entertaining. Just beyond, a bright and inviting living room offers access to the backyard deck, creating an ideal blend of indoor-outdoor living.The upper level offers three sizable bedrooms, including an oversized primary suite with a semi-ensuite bathroom and a spacious walk-in closet for all your storage needs. A beautifully finished basement provides even more versatile space, ideal for a family room, home office, or recreational area. Complete with a spacious attached garage and a sizeable backyard, this home offers both style and convenience, making it a perfect fit for anyone looking to join this vibrant Bowmanville neighborhood. **** EXTRAS **** This home is a perfect fit for first time home buyers, downsizers, young families, investors, or professionals! (id:34792)
Property Details
|
MLS® Number
|
E10424747 |
|
Property Type
|
Single Family |
|
Community Name
|
Bowmanville |
|
Amenities Near By
|
Park, Schools, Public Transit |
|
Community Features
|
Community Centre |
|
Features
|
Ravine |
|
Parking Space Total
|
2 |
|
Structure
|
Deck |
Building
|
Bathroom Total
|
2 |
|
Bedrooms Above Ground
|
3 |
|
Bedrooms Total
|
3 |
|
Appliances
|
Dryer, Refrigerator, Stove, Washer, Window Coverings |
|
Basement Development
|
Finished |
|
Basement Type
|
N/a (finished) |
|
Construction Style Attachment
|
Attached |
|
Cooling Type
|
Central Air Conditioning |
|
Exterior Finish
|
Brick |
|
Foundation Type
|
Block |
|
Half Bath Total
|
1 |
|
Heating Fuel
|
Natural Gas |
|
Heating Type
|
Forced Air |
|
Stories Total
|
2 |
|
Type
|
Row / Townhouse |
|
Utility Water
|
Municipal Water |
Parking
Land
|
Acreage
|
No |
|
Land Amenities
|
Park, Schools, Public Transit |
|
Sewer
|
Sanitary Sewer |
|
Size Depth
|
78 Ft ,3 In |
|
Size Frontage
|
23 Ft ,6 In |
|
Size Irregular
|
23.57 X 78.32 Ft |
|
Size Total Text
|
23.57 X 78.32 Ft |
Rooms
| Level |
Type |
Length |
Width |
Dimensions |
|
Second Level |
Primary Bedroom |
5.2 m |
6 m |
5.2 m x 6 m |
|
Second Level |
Bedroom 2 |
4 m |
2.62 m |
4 m x 2.62 m |
|
Second Level |
Bedroom 3 |
3.38 m |
26 m |
3.38 m x 26 m |
|
Basement |
Recreational, Games Room |
11 m |
8.4 m |
11 m x 8.4 m |
|
Main Level |
Living Room |
4 m |
3 m |
4 m x 3 m |
|
Main Level |
Kitchen |
4.26 m |
3 m |
4.26 m x 3 m |
|
Main Level |
Dining Room |
2.8 m |
2.4 m |
2.8 m x 2.4 m |
https://www.realtor.ca/real-estate/27651560/12-ken-bromley-lane-clarington-bowmanville-bowmanville











































