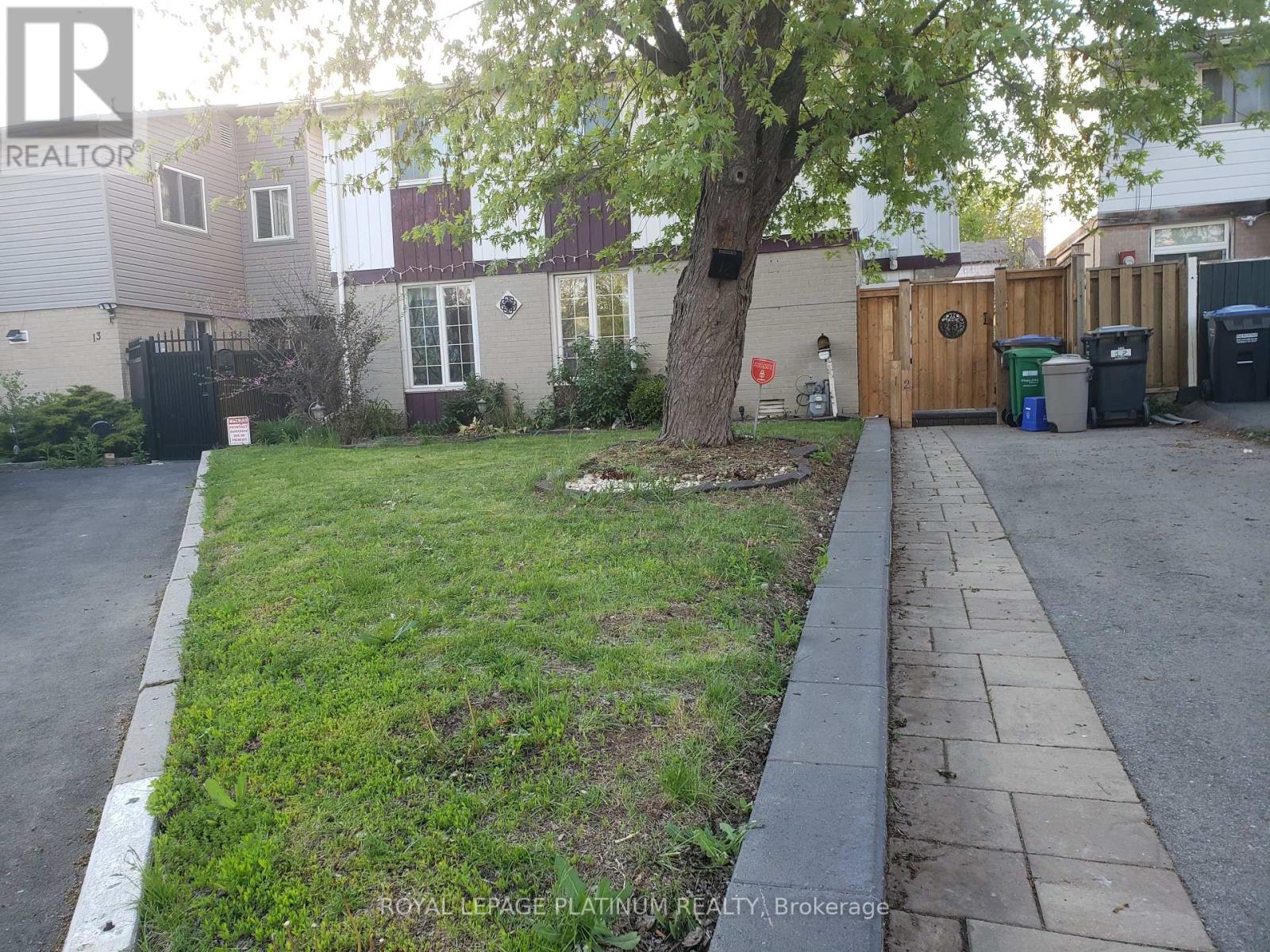4 Bedroom
2 Bathroom
Fireplace
Central Air Conditioning
Forced Air
$3,250 Monthly
Detached house is available for rent in Brampton. Laminate Flooring Throughout, Open Concept Living And Dining Room, W/O To Patio, Oak Staircase With Iron Pickets, Main Bath Upgraded With Shower And Back Splash, Large Master H/H Closets, Finished Basement With 4th Bedroom, 2Pc Bath And Laundry, Backyard With Zen Garden. It is conveniently located just minutes from Brampton's Bramelea City Centre, as well as major highways, public transit, schools, library, Go Transit, and parks. Shopping, dining, and entertainment are all within reach, making this the perfect combination of comfort and convenience. Don't miss your chance to make this wonderful property your new home! (id:34792)
Property Details
|
MLS® Number
|
W11895162 |
|
Property Type
|
Single Family |
|
Community Name
|
Central Park |
|
Parking Space Total
|
2 |
Building
|
Bathroom Total
|
2 |
|
Bedrooms Above Ground
|
3 |
|
Bedrooms Below Ground
|
1 |
|
Bedrooms Total
|
4 |
|
Basement Development
|
Finished |
|
Basement Type
|
N/a (finished) |
|
Construction Style Attachment
|
Detached |
|
Cooling Type
|
Central Air Conditioning |
|
Exterior Finish
|
Aluminum Siding, Brick |
|
Fireplace Present
|
Yes |
|
Flooring Type
|
Laminate, Carpeted |
|
Foundation Type
|
Poured Concrete |
|
Half Bath Total
|
1 |
|
Heating Fuel
|
Natural Gas |
|
Heating Type
|
Forced Air |
|
Stories Total
|
2 |
|
Type
|
House |
|
Utility Water
|
Municipal Water |
Land
|
Acreage
|
No |
|
Sewer
|
Sanitary Sewer |
|
Size Depth
|
70 Ft ,1 In |
|
Size Frontage
|
35 Ft ,11 In |
|
Size Irregular
|
35.92 X 70.11 Ft |
|
Size Total Text
|
35.92 X 70.11 Ft |
Rooms
| Level |
Type |
Length |
Width |
Dimensions |
|
Second Level |
Primary Bedroom |
4.45 m |
3.35 m |
4.45 m x 3.35 m |
|
Second Level |
Bedroom 2 |
3.57 m |
3.08 m |
3.57 m x 3.08 m |
|
Second Level |
Bedroom 3 |
3.69 m |
2.5 m |
3.69 m x 2.5 m |
|
Basement |
Recreational, Games Room |
4.57 m |
4.32 m |
4.57 m x 4.32 m |
|
Basement |
Bedroom 4 |
5.95 m |
2.59 m |
5.95 m x 2.59 m |
|
Ground Level |
Kitchen |
3.5 m |
1.99 m |
3.5 m x 1.99 m |
|
Ground Level |
Living Room |
5.63 m |
3.25 m |
5.63 m x 3.25 m |
|
Ground Level |
Dining Room |
4.32 m |
2.3 m |
4.32 m x 2.3 m |
https://www.realtor.ca/real-estate/27742822/12-holmstead-court-brampton-central-park-central-park















