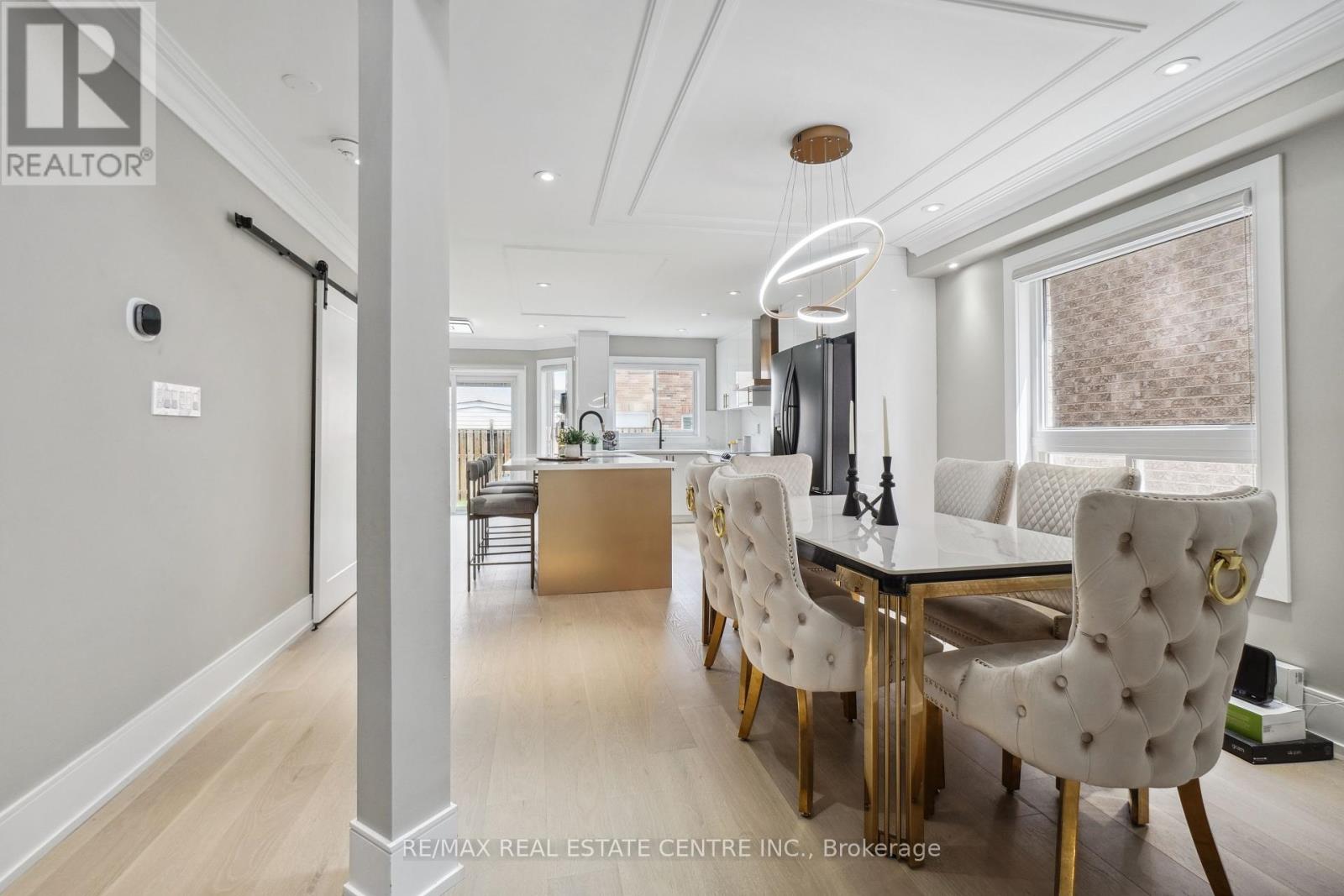5 Bedroom
4 Bathroom
Fireplace
Central Air Conditioning
Forced Air
$1,600,000
Absolutely beautiful home, extensive renovations, totally redone, all work was done professionally. Hardwood floor throughout, beautiful open concept kitchen with centre island, upgraded quartz countertop, heated floors in bathrooms and entrance, (window treatments Zebra blinds throughout), coffered ceilings in family room and master bedroom, potlights, beautiful basement apartment with separate entrance, two separate laundry rooms, new windows. Truly a showpiece, new furnace and heat pump to be assumed, new A/C, 200 amp. service, smart switches control. Too many upgrades to mention, show and sell home. (id:34792)
Property Details
|
MLS® Number
|
W9232750 |
|
Property Type
|
Single Family |
|
Community Name
|
Fletcher's Meadow |
|
Parking Space Total
|
6 |
Building
|
Bathroom Total
|
4 |
|
Bedrooms Above Ground
|
4 |
|
Bedrooms Below Ground
|
1 |
|
Bedrooms Total
|
5 |
|
Appliances
|
Blinds |
|
Basement Features
|
Apartment In Basement, Separate Entrance |
|
Basement Type
|
N/a |
|
Construction Style Attachment
|
Detached |
|
Cooling Type
|
Central Air Conditioning |
|
Fireplace Present
|
Yes |
|
Flooring Type
|
Hardwood |
|
Half Bath Total
|
1 |
|
Heating Fuel
|
Natural Gas |
|
Heating Type
|
Forced Air |
|
Stories Total
|
2 |
|
Type
|
House |
|
Utility Water
|
Municipal Water |
Parking
Land
|
Acreage
|
No |
|
Sewer
|
Sanitary Sewer |
|
Size Depth
|
85 Ft |
|
Size Frontage
|
45 Ft |
|
Size Irregular
|
45.01 X 85.83 Ft |
|
Size Total Text
|
45.01 X 85.83 Ft |
Rooms
| Level |
Type |
Length |
Width |
Dimensions |
|
Second Level |
Primary Bedroom |
5.5 m |
3.68 m |
5.5 m x 3.68 m |
|
Second Level |
Bedroom 2 |
3.12 m |
3.05 m |
3.12 m x 3.05 m |
|
Second Level |
Bedroom 3 |
4.21 m |
3.05 m |
4.21 m x 3.05 m |
|
Second Level |
Bedroom 4 |
3.05 m |
3.78 m |
3.05 m x 3.78 m |
|
Second Level |
Office |
3.69 m |
2.97 m |
3.69 m x 2.97 m |
|
Main Level |
Kitchen |
3.05 m |
3.4 m |
3.05 m x 3.4 m |
|
Main Level |
Eating Area |
8.29 m |
3.05 m |
8.29 m x 3.05 m |
|
Main Level |
Family Room |
5.28 m |
3.96 m |
5.28 m x 3.96 m |
|
Main Level |
Living Room |
3.35 m |
3.96 m |
3.35 m x 3.96 m |
|
Main Level |
Dining Room |
3.2 m |
3.68 m |
3.2 m x 3.68 m |
https://www.realtor.ca/real-estate/27234543/12-ferncroft-place-brampton-fletchers-meadow











































