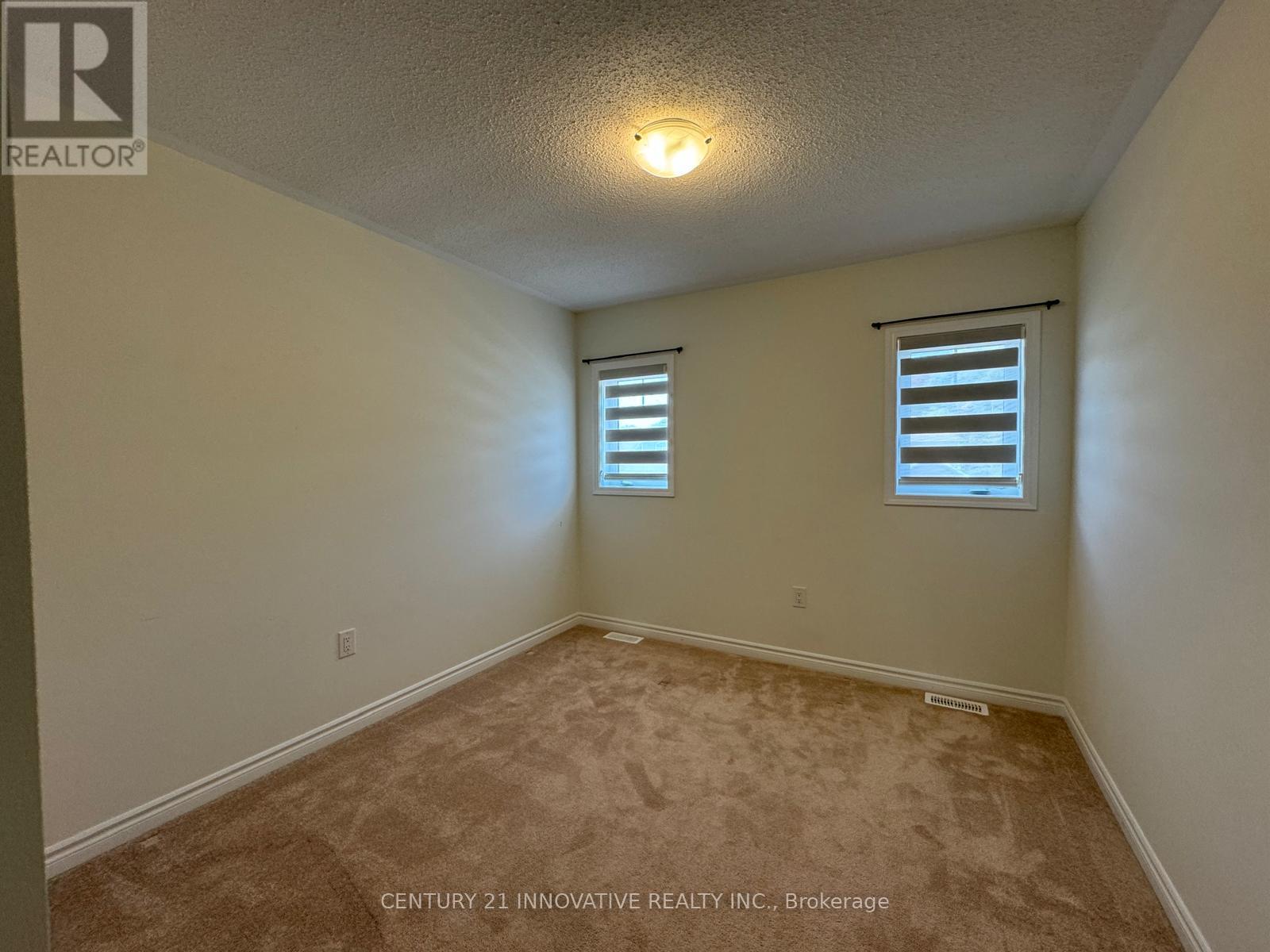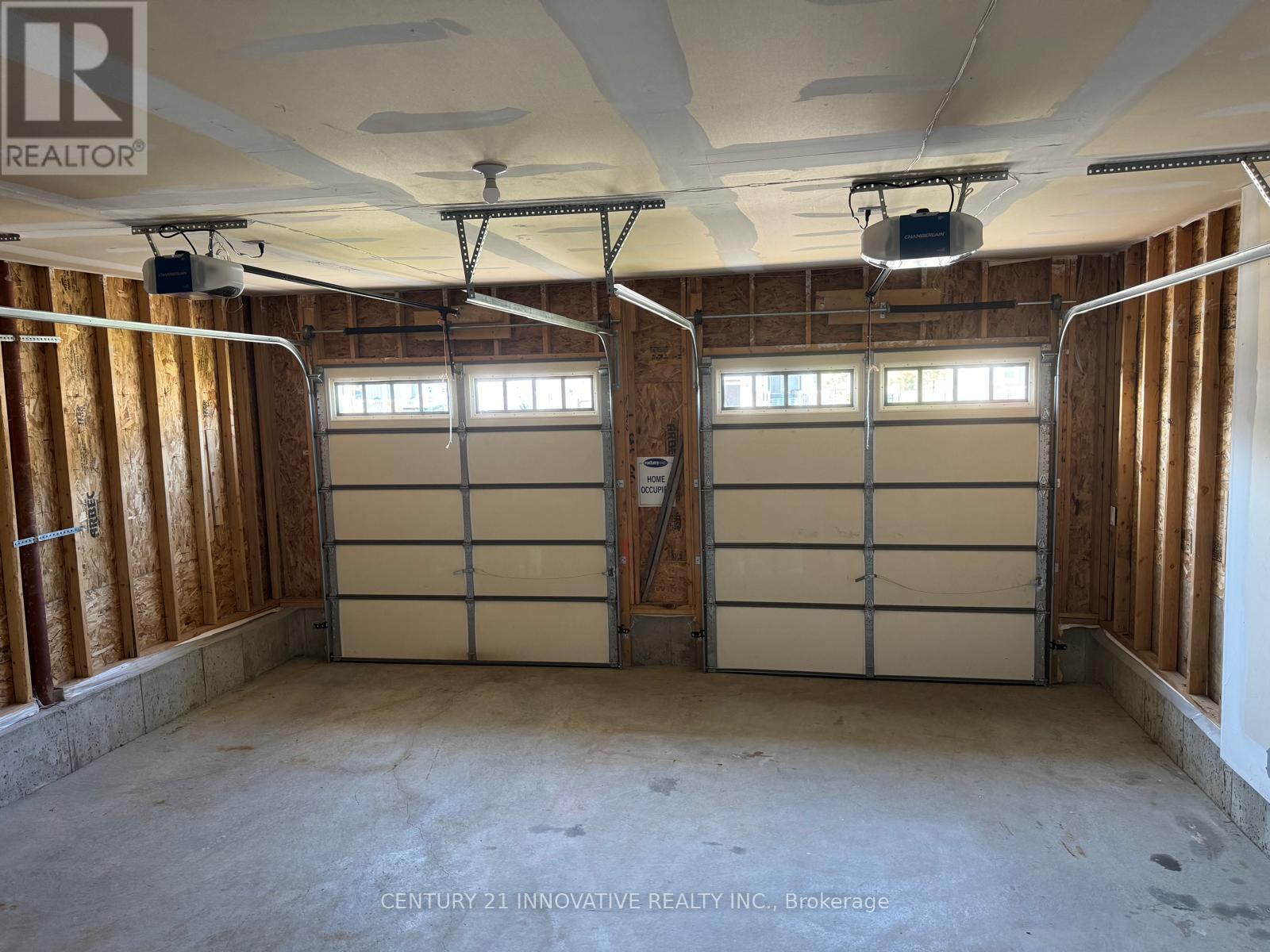(855) 500-SOLD
Info@SearchRealty.ca
12 Browning Boulevard Home For Sale Bracebridge, Ontario P1L 0G2
X9365529
Instantly Display All Photos
Complete this form to instantly display all photos and information. View as many properties as you wish.
3 Bedroom
3 Bathroom
Fireplace
Central Air Conditioning
Forced Air
$2,995 Monthly
A Beautiful House for Lease. 3 Bedrooms and 2.5 Bathrooms, Hardwood Flooring except tile area. 2 Car Garage with extended driveway. Close to schools, community Centre, Is located in good neighbourhood. **** EXTRAS **** Fridge, Stove, Dish Washer, Washer, Dryer, CAC, Window Coverings. (id:34792)
Property Details
| MLS® Number | X9365529 |
| Property Type | Single Family |
| Features | In Suite Laundry |
| Parking Space Total | 4 |
Building
| Bathroom Total | 3 |
| Bedrooms Above Ground | 3 |
| Bedrooms Total | 3 |
| Basement Type | Full |
| Construction Style Attachment | Detached |
| Cooling Type | Central Air Conditioning |
| Exterior Finish | Vinyl Siding |
| Fireplace Present | Yes |
| Foundation Type | Concrete |
| Half Bath Total | 1 |
| Heating Fuel | Natural Gas |
| Heating Type | Forced Air |
| Stories Total | 2 |
| Type | House |
| Utility Water | Municipal Water |
Parking
| Attached Garage |
Land
| Acreage | No |
| Sewer | Sanitary Sewer |
| Size Depth | 130 Ft ,9 In |
| Size Frontage | 51 Ft ,1 In |
| Size Irregular | 51.13 X 130.75 Ft ; 130.75ft X 51.13ftx130.81ftx51.11ft |
| Size Total Text | 51.13 X 130.75 Ft ; 130.75ft X 51.13ftx130.81ftx51.11ft |
Rooms
| Level | Type | Length | Width | Dimensions |
|---|---|---|---|---|
| Second Level | Primary Bedroom | 4.02 m | 4.17 m | 4.02 m x 4.17 m |
| Second Level | Bedroom 2 | 3.04 m | 2.76 m | 3.04 m x 2.76 m |
| Second Level | Bedroom 3 | 3.04 m | 3.2 m | 3.04 m x 3.2 m |
| Main Level | Great Room | 4.6 m | 4.23 m | 4.6 m x 4.23 m |
| Main Level | Kitchen | 4.29 m | 3.53 m | 4.29 m x 3.53 m |
| Main Level | Eating Area | 4.29 m | 2.37 m | 4.29 m x 2.37 m |
https://www.realtor.ca/real-estate/27460585/12-browning-boulevard-bracebridge













