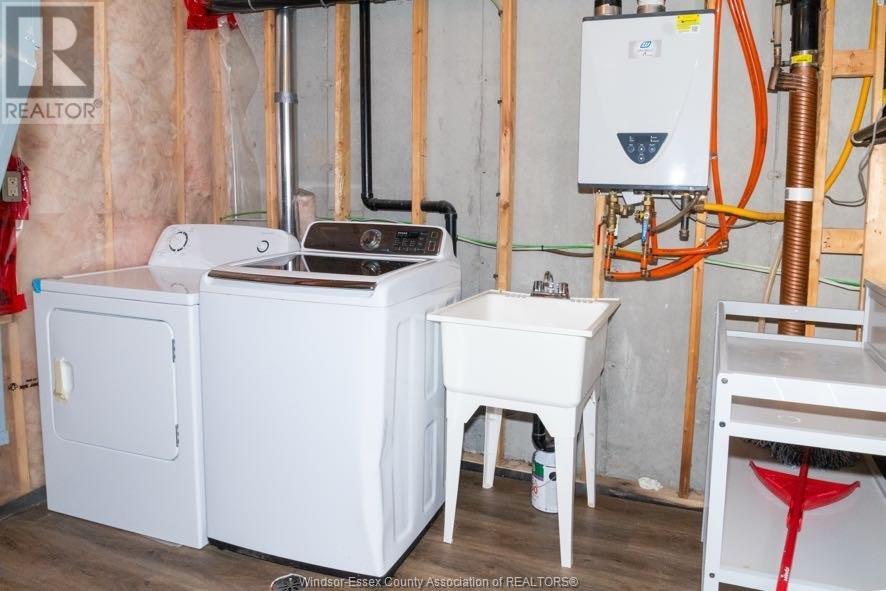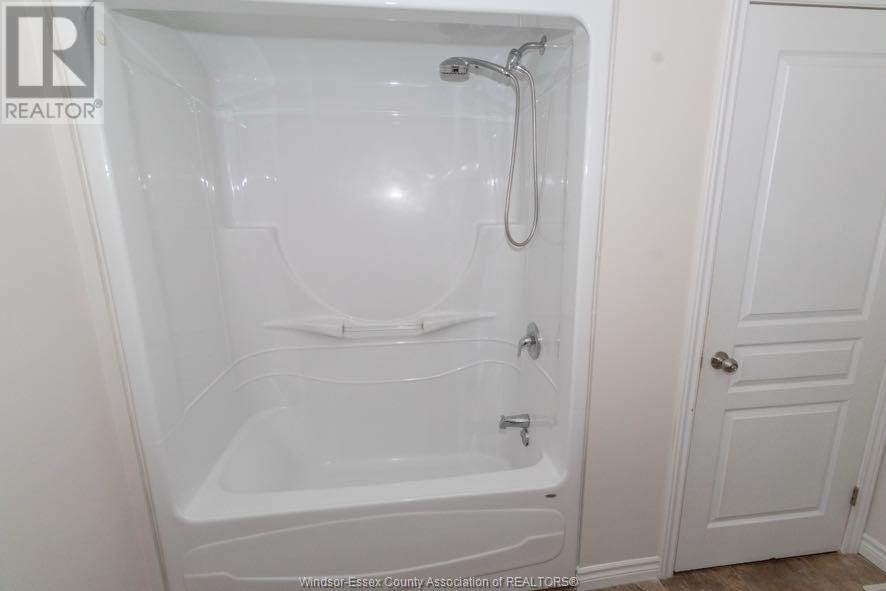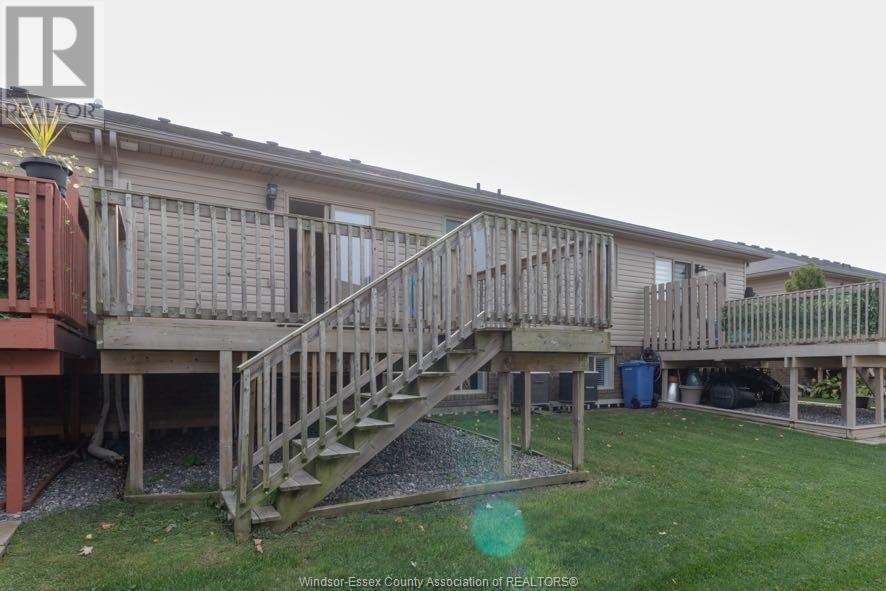3 Bedroom
3 Bathroom
Raised Ranch W/ Bonus Room
Central Air Conditioning
Forced Air
$629,000
STYLISH RAISED RANCH BONUS ROOM TOWNHOME LOCATED IN EAST WINDSOR CLOSE TO SHOPPING, WALKING TRAILS AND ALL CONVENIENCES! THIS HOME IS FULLY FINISHED AND FEATURES 3 BEDROOMS AND 3 FULL BATHS. OPEN CONCEPT KITCHEN WITH RAISED BAR ISLAND SEATING WITH FORMICA BOARD TYPE AND LARGE EAT IN AREA OVERLOOKING SPACIOUS DECK AREA TO ENJOY THE SUMMER! GORGEOUS MASTER BEDROOM SUITE WITH 3 PC ENSUITE BATH.FULLY FINISHED LOWER LEVEL WITH SPACIOUS FAMILY ROOM, THIRD BEDROOM IN THE BASEMENT AND 3RD BATH. ALL APPLIANCES ARE INCLUDED. TOWNHOME ASSOCIATION FEE IS $100/ MONTH INCLUDES GRASS, SNOW REMOVAL AND SPRINKLERS.RECENT UPDATES BASEMENT FLOOR CHANGED,BUILD NEW BEDROOM IN BASEMENT, FRESH PAINT, NEW LIGHT BULBS AND NEW CHANDLER. (id:34792)
Property Details
|
MLS® Number
|
24026428 |
|
Property Type
|
Single Family |
|
Features
|
Finished Driveway, Front Driveway |
Building
|
Bathroom Total
|
3 |
|
Bedrooms Above Ground
|
2 |
|
Bedrooms Below Ground
|
1 |
|
Bedrooms Total
|
3 |
|
Appliances
|
Dishwasher, Dryer, Microwave, Refrigerator, Stove, Washer |
|
Architectural Style
|
Raised Ranch W/ Bonus Room |
|
Constructed Date
|
2013 |
|
Construction Style Attachment
|
Attached |
|
Cooling Type
|
Central Air Conditioning |
|
Exterior Finish
|
Aluminum/vinyl, Brick |
|
Flooring Type
|
Ceramic/porcelain, Laminate |
|
Foundation Type
|
Concrete |
|
Heating Fuel
|
Natural Gas |
|
Heating Type
|
Forced Air |
|
Type
|
Row / Townhouse |
Parking
|
Attached Garage
|
|
|
Garage
|
|
|
Inside Entry
|
|
Land
|
Acreage
|
No |
|
Size Irregular
|
24.02x100.2 |
|
Size Total Text
|
24.02x100.2 |
|
Zoning Description
|
Res |
Rooms
| Level |
Type |
Length |
Width |
Dimensions |
|
Lower Level |
Laundry Room |
|
|
Measurements not available |
|
Lower Level |
Utility Room |
|
|
Measurements not available |
|
Lower Level |
Family Room |
|
|
Measurements not available |
|
Lower Level |
Bedroom |
|
|
Measurements not available |
|
Main Level |
3pc Ensuite Bath |
|
|
Measurements not available |
|
Main Level |
3pc Ensuite Bath |
|
|
Measurements not available |
|
Main Level |
4pc Ensuite Bath |
|
|
Measurements not available |
|
Main Level |
Primary Bedroom |
|
|
Measurements not available |
|
Main Level |
Kitchen |
|
|
Measurements not available |
|
Main Level |
Bedroom |
|
|
Measurements not available |
|
Main Level |
Living Room |
|
|
Measurements not available |
|
Main Level |
Eating Area |
|
|
Measurements not available |
|
Main Level |
Foyer |
|
|
Measurements not available |
https://www.realtor.ca/real-estate/27588280/11918-boulder-crescent-windsor





































