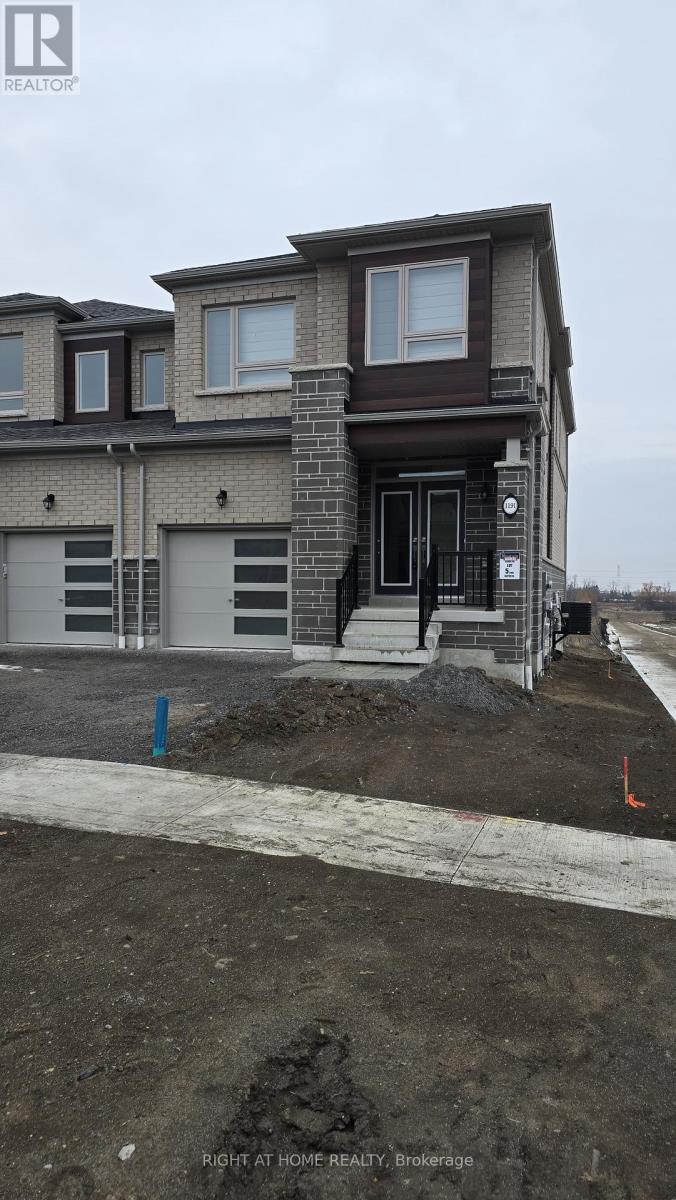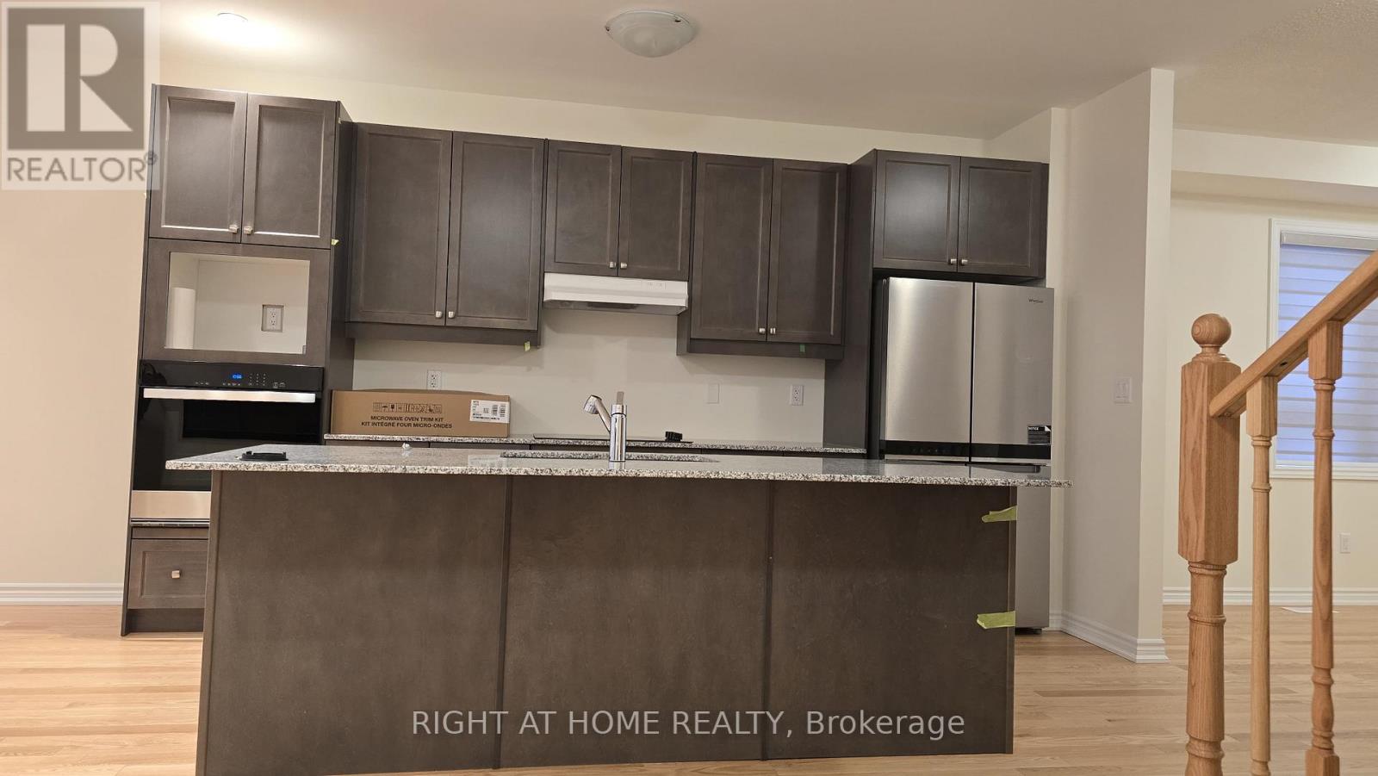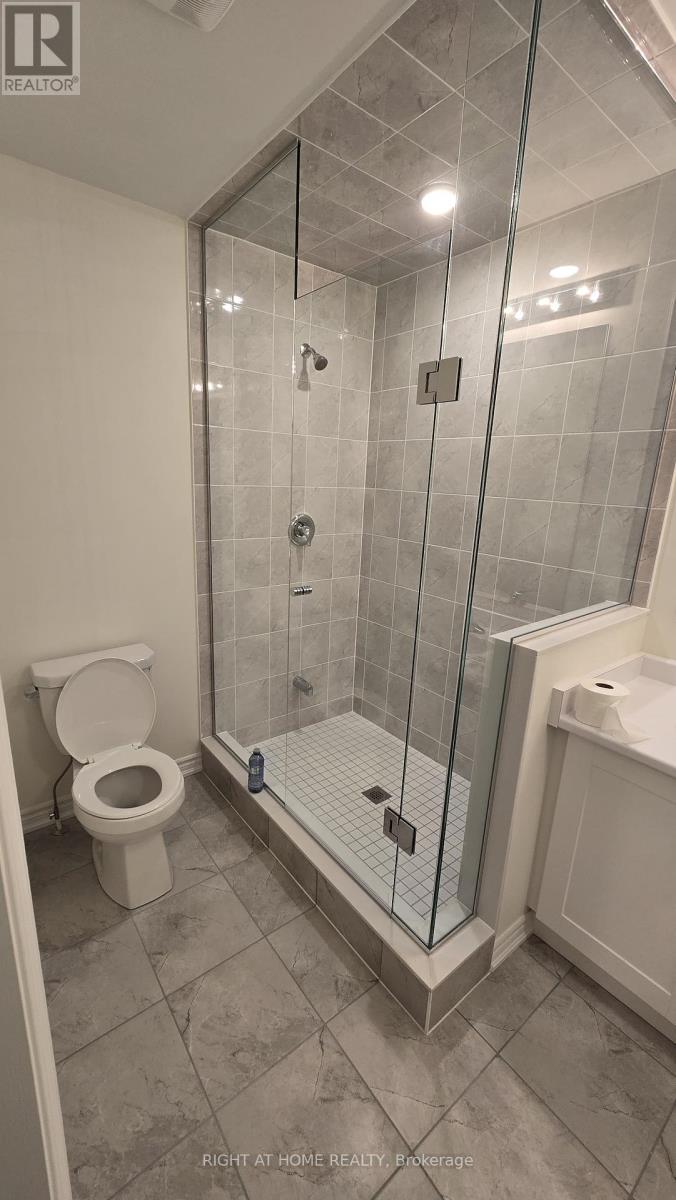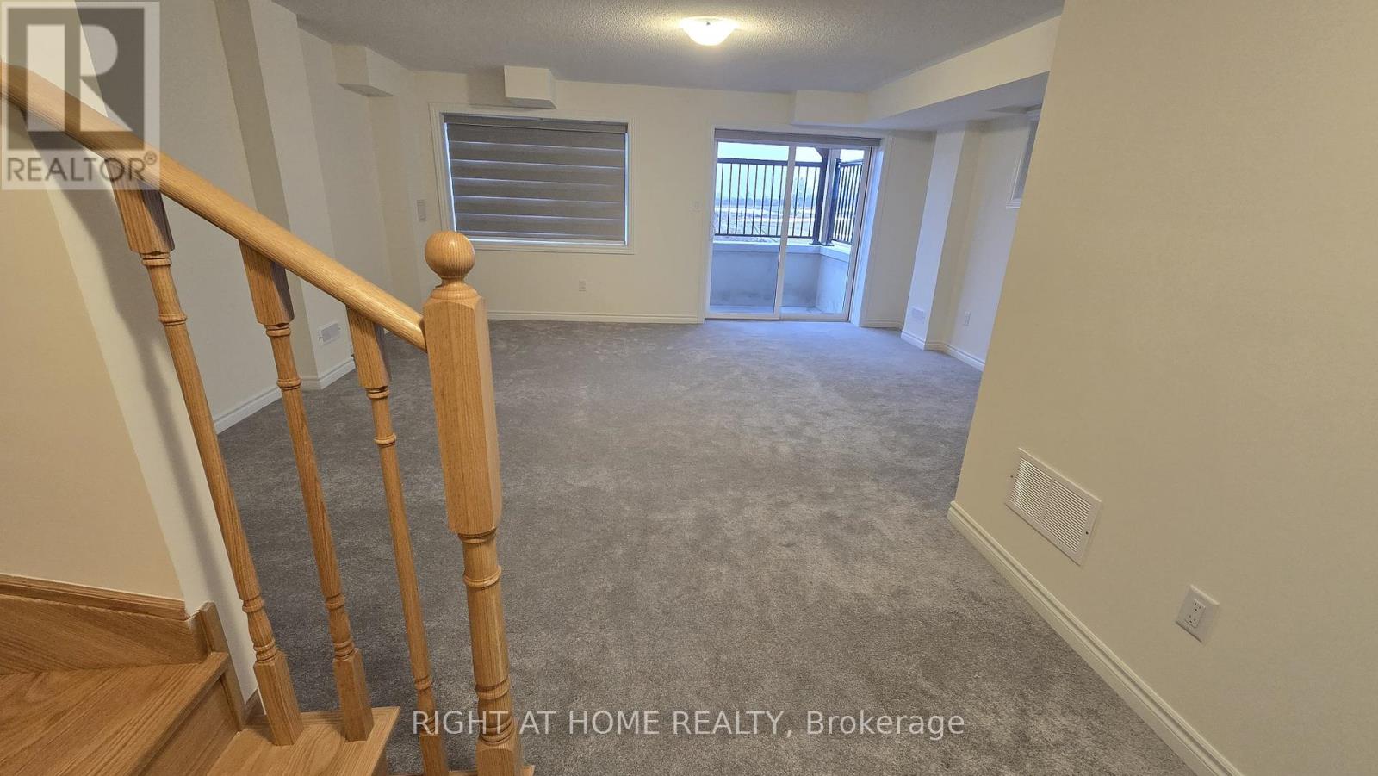4 Bedroom
3 Bathroom
Fireplace
Central Air Conditioning, Ventilation System
Forced Air
$2,999 Monthly
Brand new 4-bedroom Town house (Bigger than semi and Detachted in the area) located in the sought-after area of North Oshawa. Just minutes away from Cineplex, restaurants, Costco, Ontario Tech University, major shopping malls, and Highways 407 & 401. This stunning home features 4 spacious bedrooms, 3 bathrooms, and convenient second-floor laundry.The main floor boasts beautiful hardwood flooring, while the master bedroom offers a walk-in closet and a luxurious 5-piece ensuite bathroom. Each bedroom is equipped with its own closet for ample storage. The home comes with brand-new appliances, making it move-in ready for its first owners. Finished walkout basement included (id:34792)
Property Details
|
MLS® Number
|
E11894457 |
|
Property Type
|
Single Family |
|
Community Name
|
Kedron |
|
Features
|
In Suite Laundry |
|
Parking Space Total
|
3 |
Building
|
Bathroom Total
|
3 |
|
Bedrooms Above Ground
|
4 |
|
Bedrooms Total
|
4 |
|
Basement Development
|
Finished |
|
Basement Features
|
Walk Out |
|
Basement Type
|
N/a (finished) |
|
Construction Style Attachment
|
Attached |
|
Cooling Type
|
Central Air Conditioning, Ventilation System |
|
Exterior Finish
|
Brick |
|
Fireplace Present
|
Yes |
|
Foundation Type
|
Concrete |
|
Half Bath Total
|
1 |
|
Heating Fuel
|
Natural Gas |
|
Heating Type
|
Forced Air |
|
Stories Total
|
2 |
|
Type
|
Row / Townhouse |
|
Utility Water
|
Municipal Water |
Parking
Land
|
Acreage
|
No |
|
Sewer
|
Sanitary Sewer |
https://www.realtor.ca/real-estate/27741164/1191-rexton-drive-oshawa-kedron-kedron























