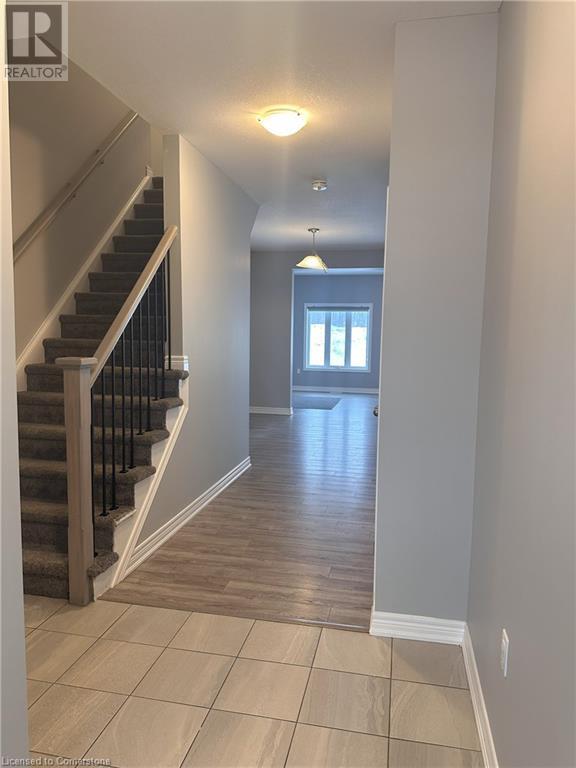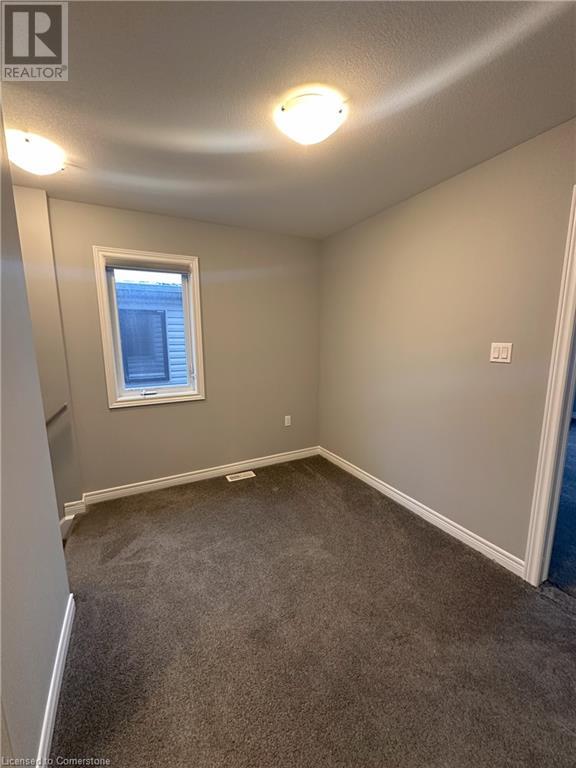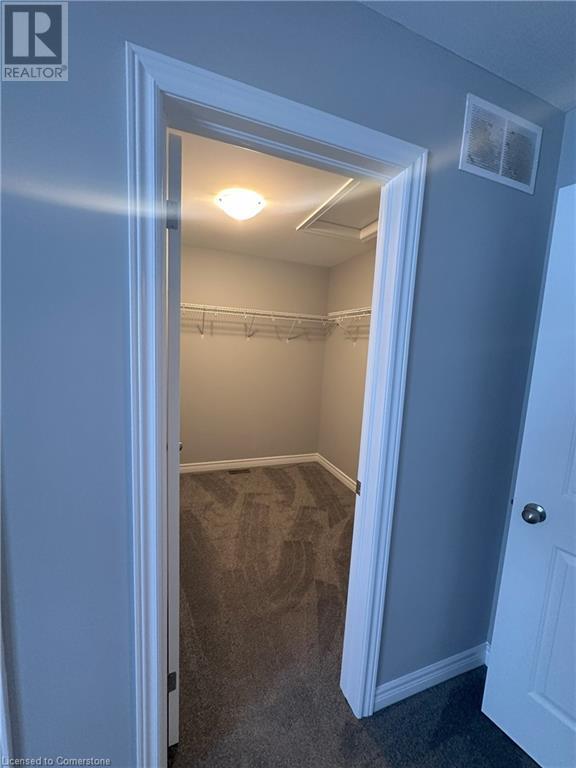(855) 500-SOLD
Info@SearchRealty.ca
119 Shady Hill Road Road Home For Sale Durham, Ontario N0G 1R0
40682398
Instantly Display All Photos
Complete this form to instantly display all photos and information. View as many properties as you wish.
3 Bedroom
3 Bathroom
1718 sqft
2 Level
Central Air Conditioning
Forced Air
$449,999
Spacious, end unit like semi-detached house just 2+ years old with great layout in great location. 1718 sq ft. Lots of natural light. Deep lot. 9ft ceiling on main floor. Entrance to garage from main floor, front porch. Walk out to yard from garage and family room. Walking distance to banks, shops and some other amenities. Over size garage. Quiet and safe neighborhood. (id:34792)
Property Details
| MLS® Number | 40682398 |
| Property Type | Single Family |
| Amenities Near By | Schools |
| Parking Space Total | 3 |
Building
| Bathroom Total | 3 |
| Bedrooms Above Ground | 3 |
| Bedrooms Total | 3 |
| Appliances | Dishwasher, Dryer, Microwave, Refrigerator, Stove, Washer, Hood Fan, Window Coverings, Garage Door Opener |
| Architectural Style | 2 Level |
| Basement Development | Unfinished |
| Basement Type | Full (unfinished) |
| Constructed Date | 2022 |
| Construction Style Attachment | Attached |
| Cooling Type | Central Air Conditioning |
| Exterior Finish | Brick Veneer, Vinyl Siding, Shingles |
| Half Bath Total | 1 |
| Heating Type | Forced Air |
| Stories Total | 2 |
| Size Interior | 1718 Sqft |
| Type | Row / Townhouse |
| Utility Water | Municipal Water |
Parking
| Attached Garage |
Land
| Acreage | No |
| Land Amenities | Schools |
| Sewer | Municipal Sewage System |
| Size Frontage | 31 Ft |
| Size Total Text | Under 1/2 Acre |
| Zoning Description | R2-383 |
Rooms
| Level | Type | Length | Width | Dimensions |
|---|---|---|---|---|
| Second Level | Sitting Room | 10' x 10' | ||
| Second Level | 4pc Bathroom | Measurements not available | ||
| Second Level | 3pc Bathroom | Measurements not available | ||
| Second Level | Bedroom | 10'1'' x 10'1'' | ||
| Second Level | Bedroom | 13'6'' x 10'6'' | ||
| Second Level | Primary Bedroom | 14'9'' x 12'5'' | ||
| Main Level | 2pc Bathroom | Measurements not available | ||
| Main Level | Dining Room | 11'0'' x 10'0'' | ||
| Main Level | Family Room | 20'8'' x 12'5'' | ||
| Main Level | Kitchen | 11'6'' x 10'10'' |
https://www.realtor.ca/real-estate/27742031/119-shady-hill-road-road-durham





























