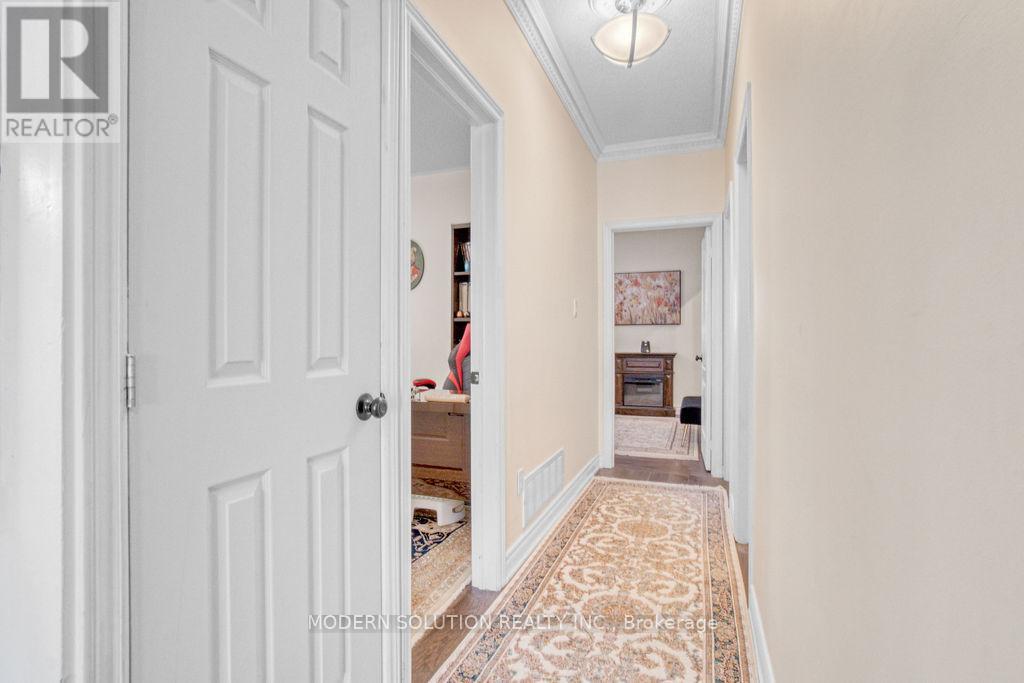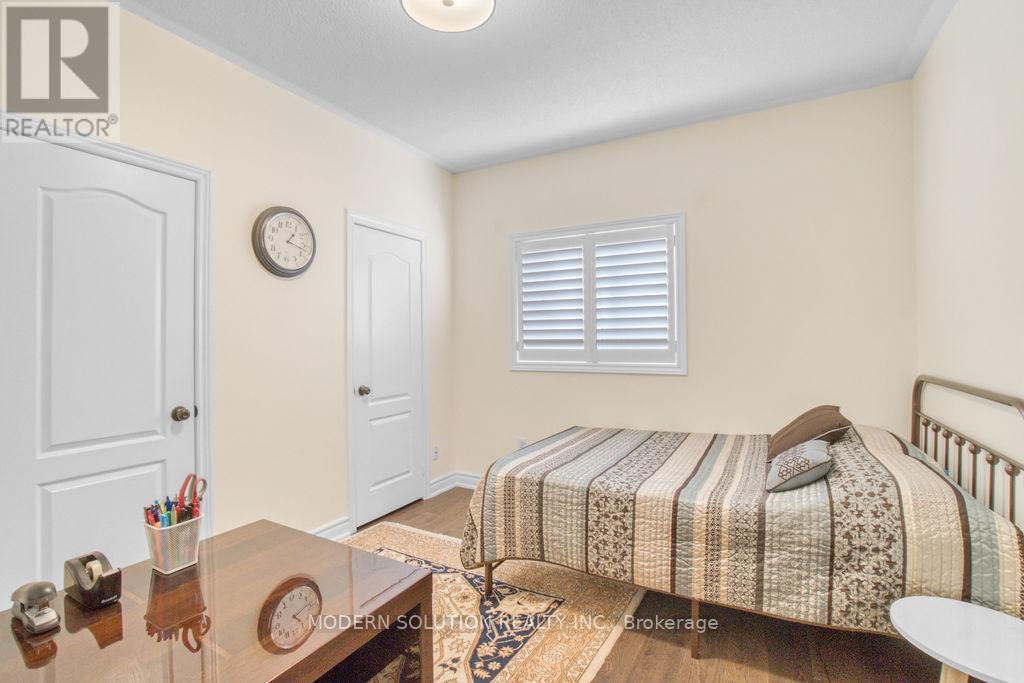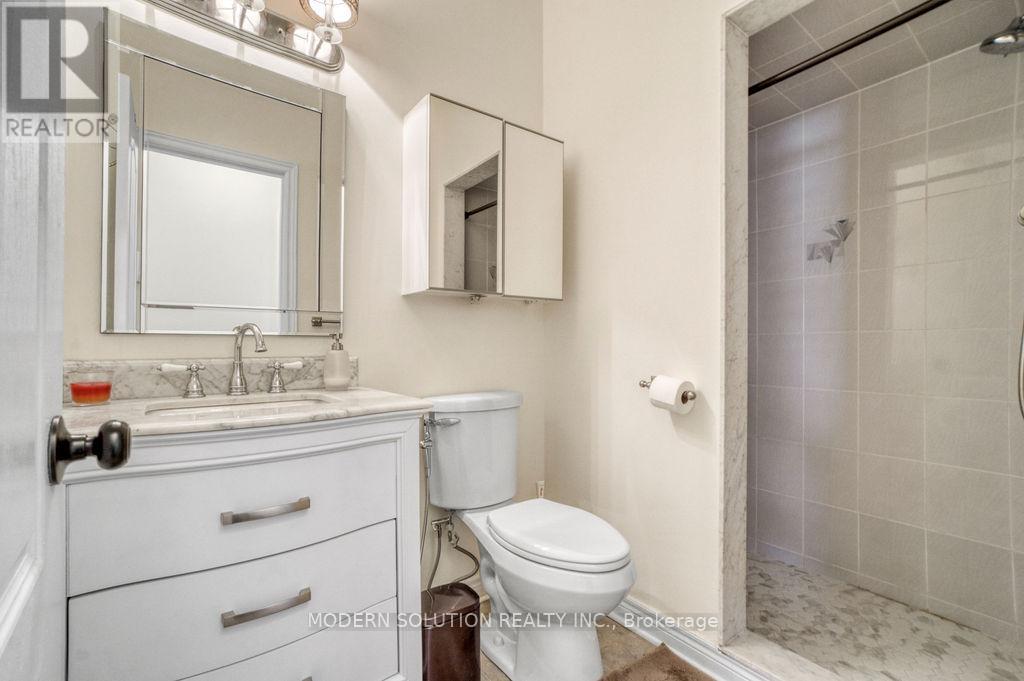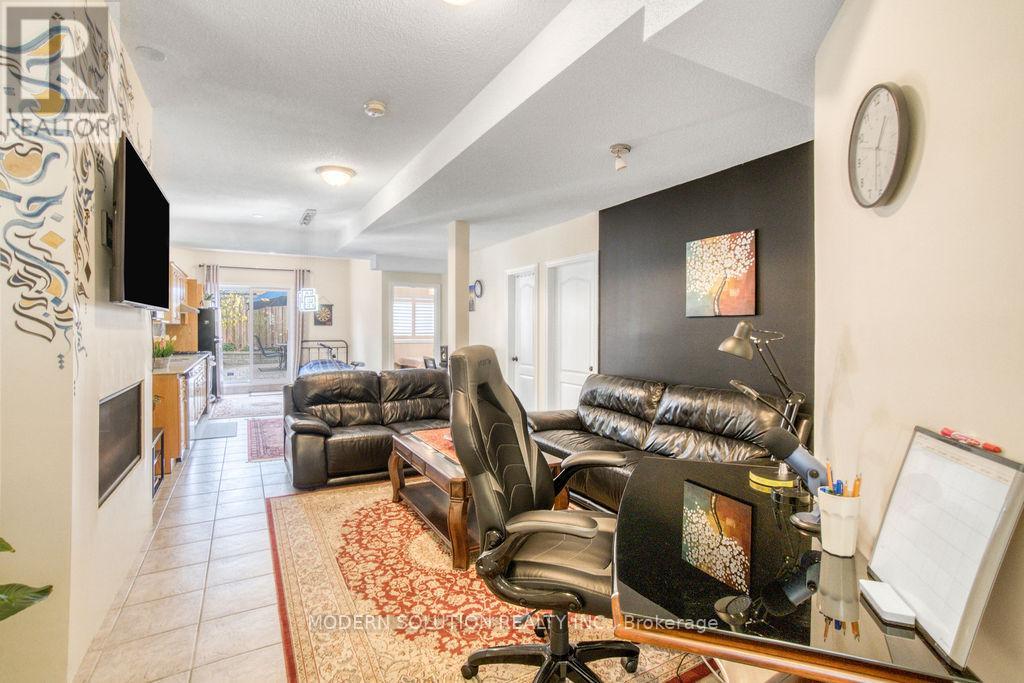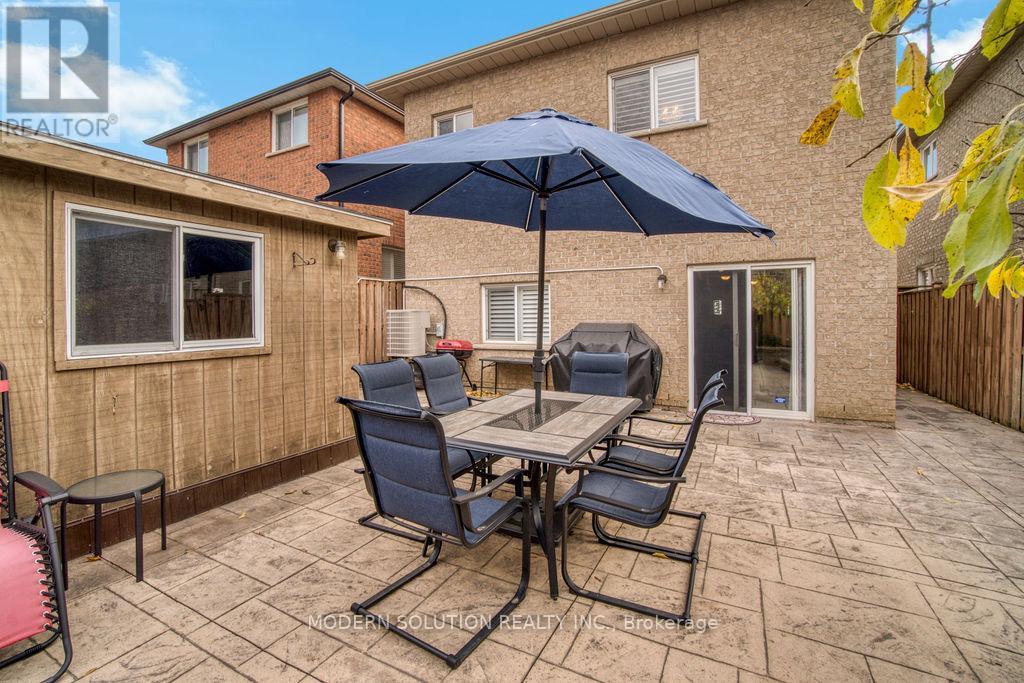3 Bedroom
3 Bathroom
Raised Bungalow
Fireplace
Central Air Conditioning
Forced Air
$1,449,000
Welcome to 119 Blackthorn Drive A Stunning Turnkey Home with Modern Upgrades! Nestled in the desirable Maple area, this spacious detached raised bungalow combines comfort, functionality, and contemporary style. With $50K in recent renovations, this move-in-ready home meets the needs of todays modern lifestyle, featuring two distinct above-ground living spaces with 9-foot ceilings, ideal for multi-generational families, rental income, or extra room for a growing family. Upon entering, an elegant oak staircase leads to the upper levels open-concept floor plan, bathed in natural light. Highlights include 9-foot ceilings, crown moldings, stately columns, and a fully upgraded kitchen (2022) with stainless-steel appliances, sleek cabinetry, and ample counter space with modern pot light. The living area flows into a private walkout balcony, perfect for relaxation or entertaining. The main floor also offers a full kitchen, a cozy living room with a gas fireplace, a generously sized bedroom, and a separate entrance ideal for an in-law suite or rental unit. Two new sets of washers and dryers (2022) add convenience, and the home also features a central vacuum system and an interlocking driveway that wraps the property to the backyard. Key upgrades include a new furnace (2022), hardwood flooring, updated baseboards, vents, and refreshed landscaping. Every room has new window coverings including Canadian shutters for all windows and professionally made living room curtain, and the garden shed has been upgraded. Additional improvements include fresh paint, replaced closet shelves, updated bathroom fixtures, upgraded doorknobs/locks a new laundry sink. Whether youre seeking a modern family home, rental potential, or a stunning residence in a fantastic neighborhood, 119 Blackthorn Drive has it all. With recent renovations and numerous upgrades, this home is truly turnkey and ready for its next owner. Don't miss this exceptional opportunity! **** EXTRAS **** See list attached for renovations & upgrades. (id:34792)
Property Details
|
MLS® Number
|
N10426232 |
|
Property Type
|
Single Family |
|
Community Name
|
Maple |
|
Amenities Near By
|
Public Transit, Schools |
|
Community Features
|
Community Centre |
|
Parking Space Total
|
4 |
|
Structure
|
Shed |
Building
|
Bathroom Total
|
3 |
|
Bedrooms Above Ground
|
3 |
|
Bedrooms Total
|
3 |
|
Amenities
|
Fireplace(s) |
|
Appliances
|
Water Heater, Central Vacuum, Dryer, Microwave, Range, Refrigerator, Stove, Washer |
|
Architectural Style
|
Raised Bungalow |
|
Construction Style Attachment
|
Detached |
|
Cooling Type
|
Central Air Conditioning |
|
Exterior Finish
|
Brick |
|
Fireplace Present
|
Yes |
|
Fireplace Total
|
1 |
|
Flooring Type
|
Hardwood, Ceramic |
|
Heating Fuel
|
Natural Gas |
|
Heating Type
|
Forced Air |
|
Stories Total
|
1 |
|
Type
|
House |
|
Utility Water
|
Municipal Water |
Parking
Land
|
Acreage
|
No |
|
Land Amenities
|
Public Transit, Schools |
|
Sewer
|
Sanitary Sewer |
|
Size Depth
|
98 Ft ,9 In |
|
Size Frontage
|
29 Ft ,6 In |
|
Size Irregular
|
29.57 X 98.82 Ft ; 29.57 Ft X 99.10 Ft X 29.57 Ft X 98.82 F |
|
Size Total Text
|
29.57 X 98.82 Ft ; 29.57 Ft X 99.10 Ft X 29.57 Ft X 98.82 F|under 1/2 Acre |
|
Zoning Description
|
Residential |
Rooms
| Level |
Type |
Length |
Width |
Dimensions |
|
Main Level |
Laundry Room |
|
|
Measurements not available |
|
Main Level |
Living Room |
4.31 m |
10.54 m |
4.31 m x 10.54 m |
|
Main Level |
Kitchen |
5.66 m |
3.8 m |
5.66 m x 3.8 m |
|
Main Level |
Bedroom |
3.22 m |
2.64 m |
3.22 m x 2.64 m |
|
Upper Level |
Living Room |
5.68 m |
3.86 m |
5.68 m x 3.86 m |
|
Upper Level |
Dining Room |
2.56 m |
2.87 m |
2.56 m x 2.87 m |
|
Upper Level |
Kitchen |
3.88 m |
4.16 m |
3.88 m x 4.16 m |
|
Upper Level |
Primary Bedroom |
4.95 m |
3.35 m |
4.95 m x 3.35 m |
|
Upper Level |
Bedroom 2 |
3.81 m |
3.12 m |
3.81 m x 3.12 m |
|
Upper Level |
Laundry Room |
|
|
Measurements not available |
https://www.realtor.ca/real-estate/27655348/119-blackthorn-drive-vaughan-maple-maple













