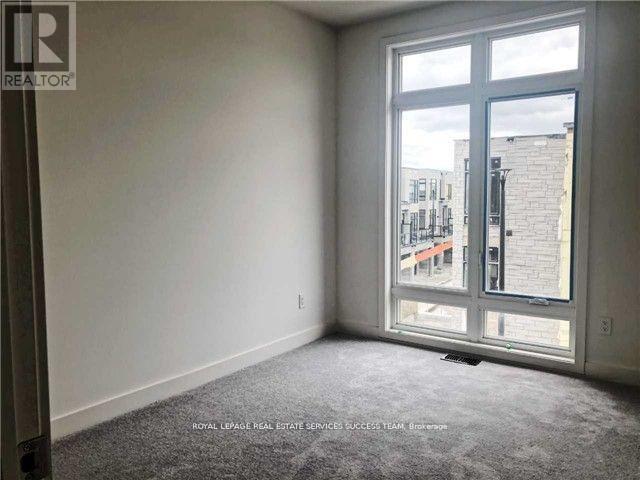(855) 500-SOLD
Info@SearchRealty.ca
118 Pageant Avenue Home For Sale Vaughan (Vellore Village), Ontario L4H 4R4
N10433349
Instantly Display All Photos
Complete this form to instantly display all photos and information. View as many properties as you wish.
4 Bedroom
4 Bathroom
Central Air Conditioning
Forced Air
$3,800 Monthly
Luxury The Mack Th, Practical Layout, Located In One Of The Fastest Growing Municipalities In The Greater Toronto Area. The Site Is Adjacent To The Go Station And Just Minutes From Hwy 400, Shops, Restaurants And Offices. Near New Hospital And Canada's Wonderland, Vaughan Mills Mall. As Part Of The Extension Of Toronto's Yonge-University-Spadina Subway Line, The Vaughan Metropolitan Centre Subway Station Is Ready. (id:34792)
Property Details
| MLS® Number | N10433349 |
| Property Type | Single Family |
| Community Name | Vellore Village |
| Parking Space Total | 2 |
Building
| Bathroom Total | 4 |
| Bedrooms Above Ground | 4 |
| Bedrooms Total | 4 |
| Appliances | Dishwasher, Dryer, Refrigerator, Stove, Washer |
| Basement Development | Unfinished |
| Basement Type | N/a (unfinished) |
| Construction Style Attachment | Attached |
| Cooling Type | Central Air Conditioning |
| Exterior Finish | Brick |
| Flooring Type | Hardwood, Carpeted |
| Foundation Type | Concrete |
| Half Bath Total | 1 |
| Heating Fuel | Natural Gas |
| Heating Type | Forced Air |
| Stories Total | 3 |
| Type | Row / Townhouse |
| Utility Water | Municipal Water |
Parking
| Garage |
Land
| Acreage | No |
| Sewer | Sanitary Sewer |
Rooms
| Level | Type | Length | Width | Dimensions |
|---|---|---|---|---|
| Second Level | Primary Bedroom | 3.66 m | 4.57 m | 3.66 m x 4.57 m |
| Second Level | Bedroom 2 | 2.74 m | 3.23 m | 2.74 m x 3.23 m |
| Second Level | Bedroom 3 | 2.56 m | 3.66 m | 2.56 m x 3.66 m |
| Main Level | Family Room | 5.52 m | 3.84 m | 5.52 m x 3.84 m |
| Main Level | Kitchen | 2.13 m | 4.15 m | 2.13 m x 4.15 m |
| Main Level | Eating Area | 2.62 m | 4.15 m | 2.62 m x 4.15 m |
| Main Level | Dining Room | 4.15 m | 3.2 m | 4.15 m x 3.2 m |
| Main Level | Den | 2.56 m | 2.87 m | 2.56 m x 2.87 m |
| Ground Level | Bedroom 4 | 4.02 m | 4.21 m | 4.02 m x 4.21 m |






















