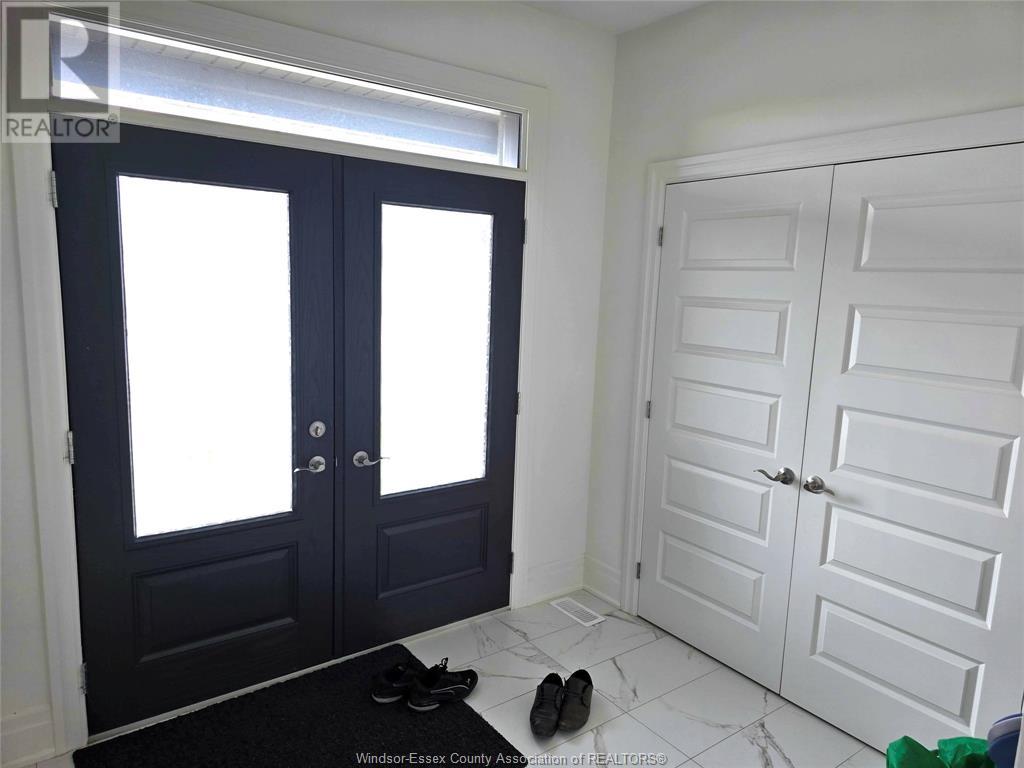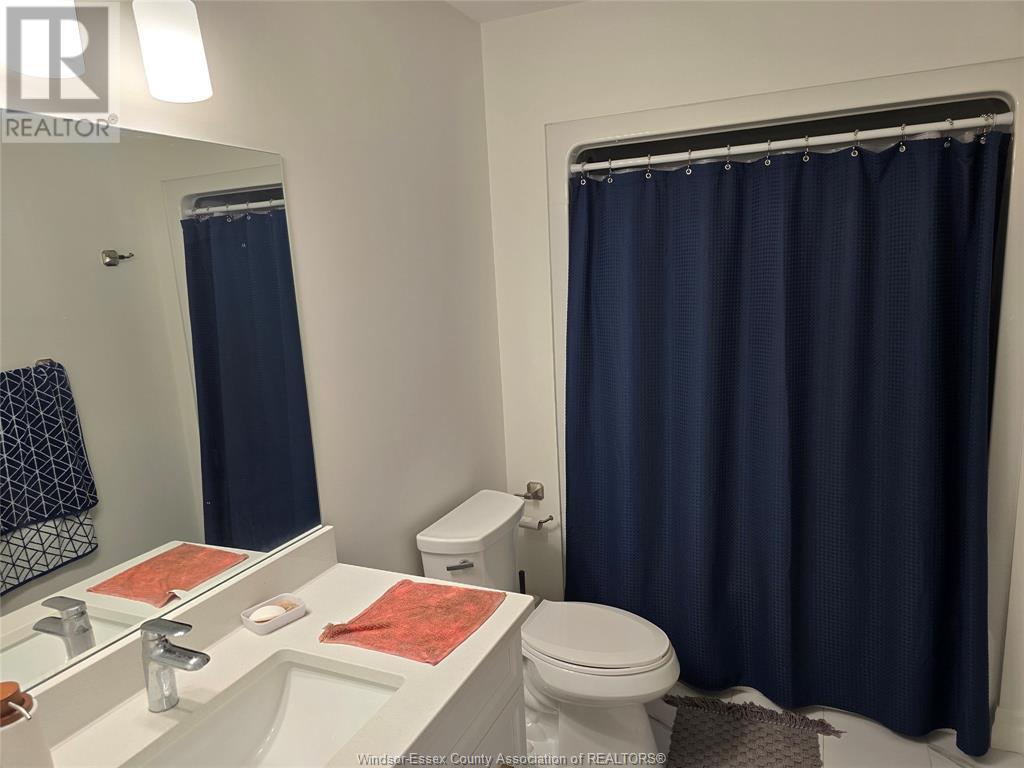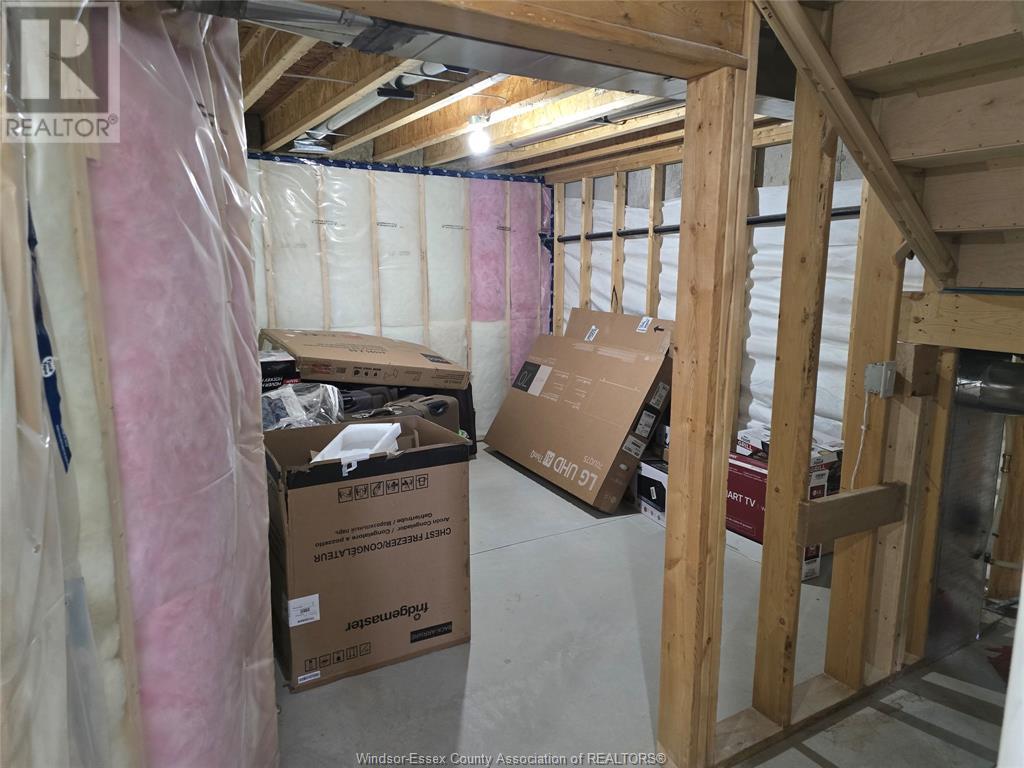3 Bedroom
2 Bathroom
Central Air Conditioning
Forced Air, Furnace, Heat Recovery Ventilation (Hrv)
$3,200 Monthly
Welcome home to 118 Lane St in beautiful town of Essex. Available for lease, this 3 bed + den, 2.5 bath, 2 story townhouse is sure to impress. Gorgeous finishes throughout immaculate & spacious home. Main features bright foyer leading to spacious, open-concept living w/beautiful kitchen boasting abundance of cabinetry, center island, subway tile backsplash & quartz countertops throughout. Laundry is conveniently located on main, as well as powder room & access to garage. Upstairs has 3 large bedrooms w/ample storage space, including primary bed w/ensuite bath & walk-in. Upper floor hosts a 2nd full bath & large den w/potential for office, playroom, storage or anything your imagination may please! Large windows throughout allows natural sunlight to flow through this bright beautiful home. Conveniently located near Highway 3, shopping, restaurants and an incredible recreation center. This full house is available to lease. Please contact L/S for a private showing and to apply. (id:34792)
Property Details
|
MLS® Number
|
24029387 |
|
Property Type
|
Single Family |
|
Features
|
Concrete Driveway, Front Driveway |
Building
|
Bathroom Total
|
2 |
|
Bedrooms Above Ground
|
3 |
|
Bedrooms Total
|
3 |
|
Appliances
|
Dishwasher, Dryer, Refrigerator, Stove, Washer |
|
Constructed Date
|
2023 |
|
Construction Style Attachment
|
Attached |
|
Cooling Type
|
Central Air Conditioning |
|
Exterior Finish
|
Concrete/stucco |
|
Flooring Type
|
Ceramic/porcelain, Hardwood |
|
Foundation Type
|
Concrete |
|
Heating Fuel
|
Natural Gas |
|
Heating Type
|
Forced Air, Furnace, Heat Recovery Ventilation (hrv) |
|
Stories Total
|
2 |
|
Type
|
House |
Parking
Land
|
Acreage
|
No |
|
Size Irregular
|
24x |
|
Size Total Text
|
24x |
|
Zoning Description
|
Res |
Rooms
| Level |
Type |
Length |
Width |
Dimensions |
|
Second Level |
4pc Bathroom |
|
|
Measurements not available |
|
Second Level |
3pc Ensuite Bath |
|
|
Measurements not available |
|
Second Level |
Den |
|
|
Measurements not available |
|
Second Level |
Bedroom |
|
|
Measurements not available |
|
Second Level |
Bedroom |
|
|
Measurements not available |
|
Second Level |
Primary Bedroom |
|
|
Measurements not available |
|
Main Level |
2pc Bathroom |
|
|
Measurements not available |
|
Main Level |
Living Room/dining Room |
|
|
Measurements not available |
|
Main Level |
Kitchen |
|
|
Measurements not available |
|
Main Level |
Living Room |
|
|
Measurements not available |
|
Main Level |
Foyer |
|
|
Measurements not available |
https://www.realtor.ca/real-estate/27735671/118-lane-essex






























