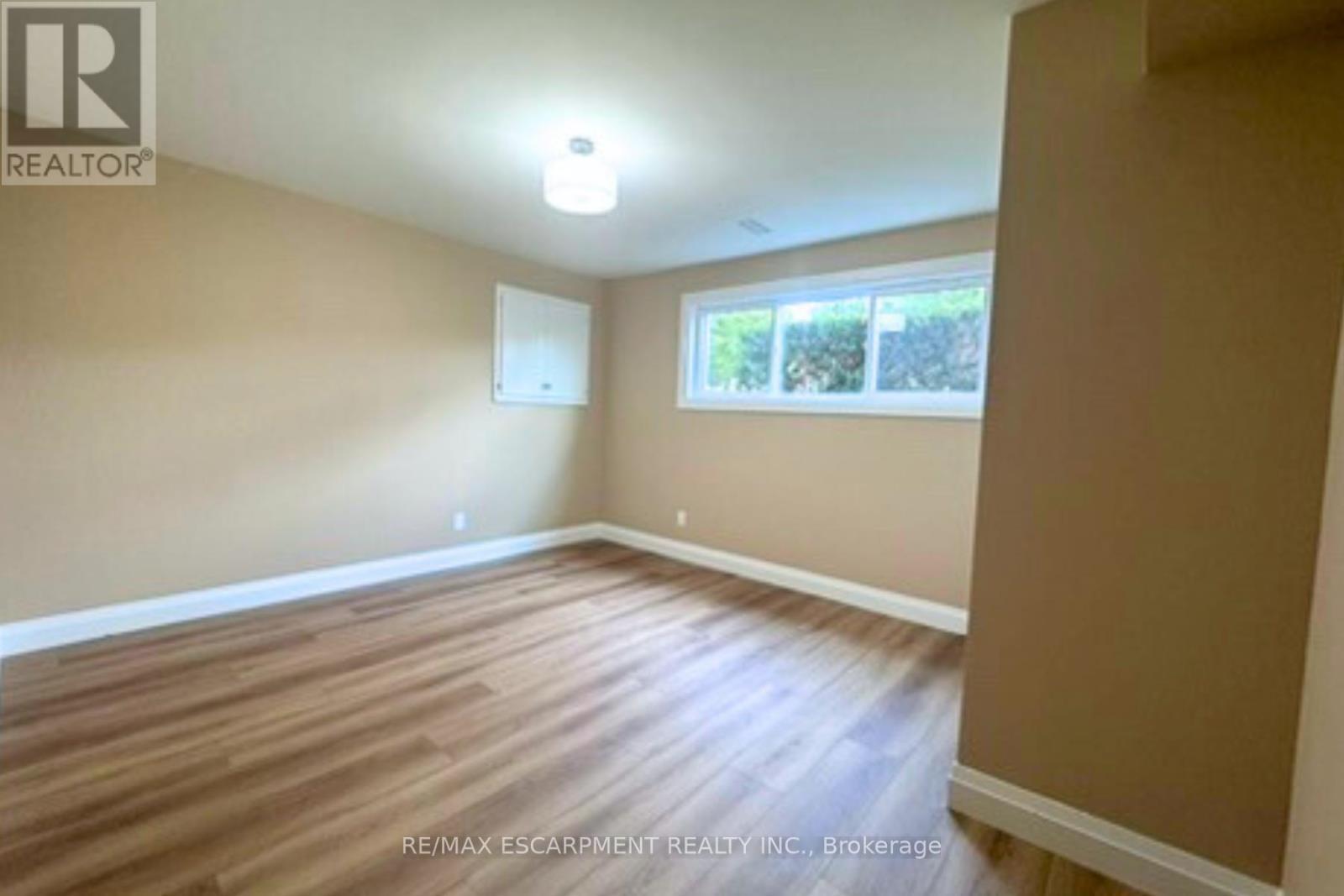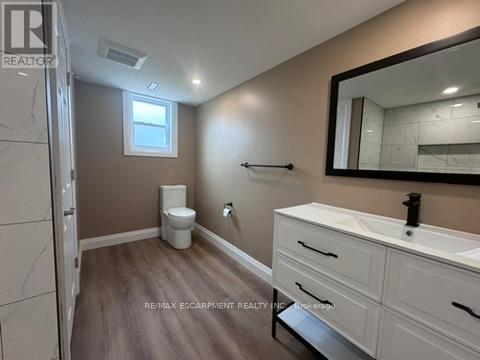(855) 500-SOLD
Info@SearchRealty.ca
1174 Vansickle Road N Home For Sale St. Catharines, Ontario L2S 3E1
X9371507
Instantly Display All Photos
Complete this form to instantly display all photos and information. View as many properties as you wish.
2 Bedroom
1 Bathroom
Raised Bungalow
Fireplace
Central Air Conditioning
Forced Air
$1,700 Monthly
This unit is incredible! Technically a basement unit however the ceilings and massive windows make it hard to tell. The space has been recently renovated from top to bottom, with all new kitchen cabinets, appliances, washroom and flooring throughout. The space itself is huge with wide open concept layout and two oversized bedrooms, Private laundry and separate entrance. (id:34792)
Property Details
| MLS® Number | X9371507 |
| Property Type | Single Family |
| Amenities Near By | Hospital, Park, Public Transit, Schools |
| Community Features | Community Centre |
| Parking Space Total | 3 |
Building
| Bathroom Total | 1 |
| Bedrooms Above Ground | 2 |
| Bedrooms Total | 2 |
| Amenities | Fireplace(s) |
| Appliances | Dryer, Refrigerator, Stove, Washer |
| Architectural Style | Raised Bungalow |
| Basement Development | Finished |
| Basement Type | Full (finished) |
| Construction Style Attachment | Detached |
| Cooling Type | Central Air Conditioning |
| Exterior Finish | Brick Facing |
| Fireplace Present | Yes |
| Foundation Type | Concrete, Poured Concrete |
| Heating Fuel | Natural Gas |
| Heating Type | Forced Air |
| Stories Total | 1 |
| Type | House |
| Utility Water | Municipal Water |
Parking
| Attached Garage |
Land
| Acreage | No |
| Land Amenities | Hospital, Park, Public Transit, Schools |
| Sewer | Sanitary Sewer |
Rooms
| Level | Type | Length | Width | Dimensions |
|---|---|---|---|---|
| Basement | Kitchen | 9.07 m | 6.17 m | 9.07 m x 6.17 m |
| Basement | Primary Bedroom | 4.27 m | 3.05 m | 4.27 m x 3.05 m |
| Basement | Bedroom 2 | 4.27 m | 3.05 m | 4.27 m x 3.05 m |
| Basement | Bathroom | Measurements not available |
https://www.realtor.ca/real-estate/27476709/1174-vansickle-road-n-st-catharines






















