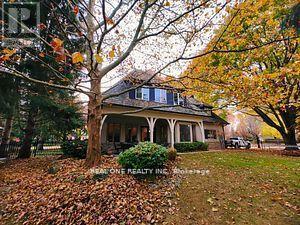5 Bedroom
4 Bathroom
Fireplace
Central Air Conditioning
Forced Air
$9,000 Monthly
Located south of Lakeshore Road, this luxurious 4-bedroom detached home offers exceptional living just steps from the lake and Appleby College. Custom-built by Jac Anderson, the property showcases charming French country styling with a stucco and stone exterior, wood shutters, and a cedar shake roof. Surrounded by mature trees, the fully fenced rear garden features a garden shed and a covered stone patio, accessed through elegant French doors. The finished basement adds additional living space, making this home as functional as it is picturesque. **** EXTRAS **** Pictures are pre-listing Pictures (id:34792)
Property Details
|
MLS® Number
|
W11894194 |
|
Property Type
|
Single Family |
|
Community Name
|
Bronte East |
|
Amenities Near By
|
Public Transit, Schools |
|
Features
|
Wooded Area |
|
Parking Space Total
|
4 |
|
Structure
|
Shed |
Building
|
Bathroom Total
|
4 |
|
Bedrooms Above Ground
|
4 |
|
Bedrooms Below Ground
|
1 |
|
Bedrooms Total
|
5 |
|
Basement Development
|
Finished |
|
Basement Type
|
N/a (finished) |
|
Construction Style Attachment
|
Detached |
|
Cooling Type
|
Central Air Conditioning |
|
Exterior Finish
|
Stone |
|
Fireplace Present
|
Yes |
|
Flooring Type
|
Carpeted, Hardwood |
|
Foundation Type
|
Concrete |
|
Half Bath Total
|
1 |
|
Heating Fuel
|
Natural Gas |
|
Heating Type
|
Forced Air |
|
Stories Total
|
2 |
|
Type
|
House |
|
Utility Water
|
Municipal Water |
Parking
Land
|
Acreage
|
No |
|
Fence Type
|
Fenced Yard |
|
Land Amenities
|
Public Transit, Schools |
|
Sewer
|
Sanitary Sewer |
|
Size Depth
|
143 Ft |
|
Size Frontage
|
100 Ft |
|
Size Irregular
|
100 X 143 Ft ; Irregular |
|
Size Total Text
|
100 X 143 Ft ; Irregular|under 1/2 Acre |
|
Surface Water
|
Lake/pond |
Rooms
| Level |
Type |
Length |
Width |
Dimensions |
|
Second Level |
Primary Bedroom |
6.27 m |
4.09 m |
6.27 m x 4.09 m |
|
Second Level |
Bedroom 2 |
4.65 m |
4.5 m |
4.65 m x 4.5 m |
|
Second Level |
Bedroom 3 |
3.81 m |
3.4 m |
3.81 m x 3.4 m |
|
Second Level |
Bedroom 4 |
4.06 m |
3.73 m |
4.06 m x 3.73 m |
|
Lower Level |
Recreational, Games Room |
9.91 m |
4.75 m |
9.91 m x 4.75 m |
|
Lower Level |
Bedroom 5 |
4.11 m |
3.35 m |
4.11 m x 3.35 m |
|
Main Level |
Living Room |
4.5 m |
3.89 m |
4.5 m x 3.89 m |
|
Main Level |
Dining Room |
4.5 m |
3.89 m |
4.5 m x 3.89 m |
|
Main Level |
Kitchen |
5 m |
4.09 m |
5 m x 4.09 m |
|
Main Level |
Family Room |
6.12 m |
4.9 m |
6.12 m x 4.9 m |
|
Main Level |
Eating Area |
3.23 m |
2.77 m |
3.23 m x 2.77 m |
https://www.realtor.ca/real-estate/27740565/1171-westdale-road-oakville-bronte-east-bronte-east





























