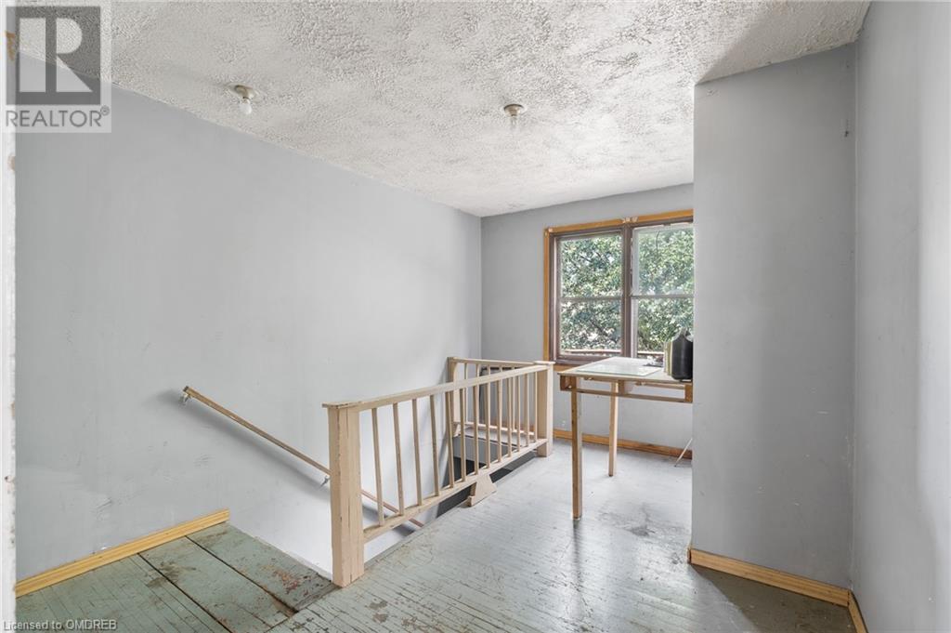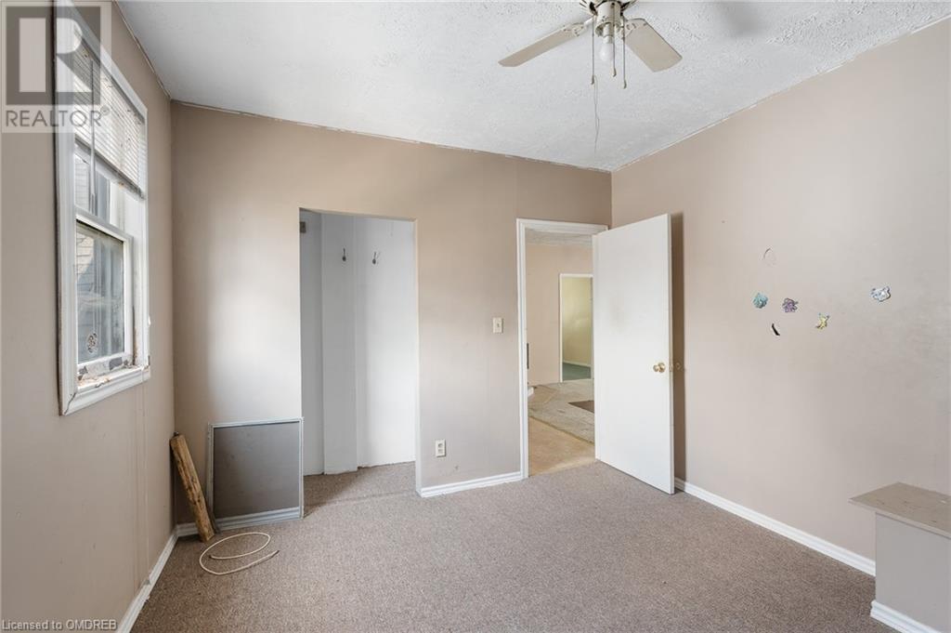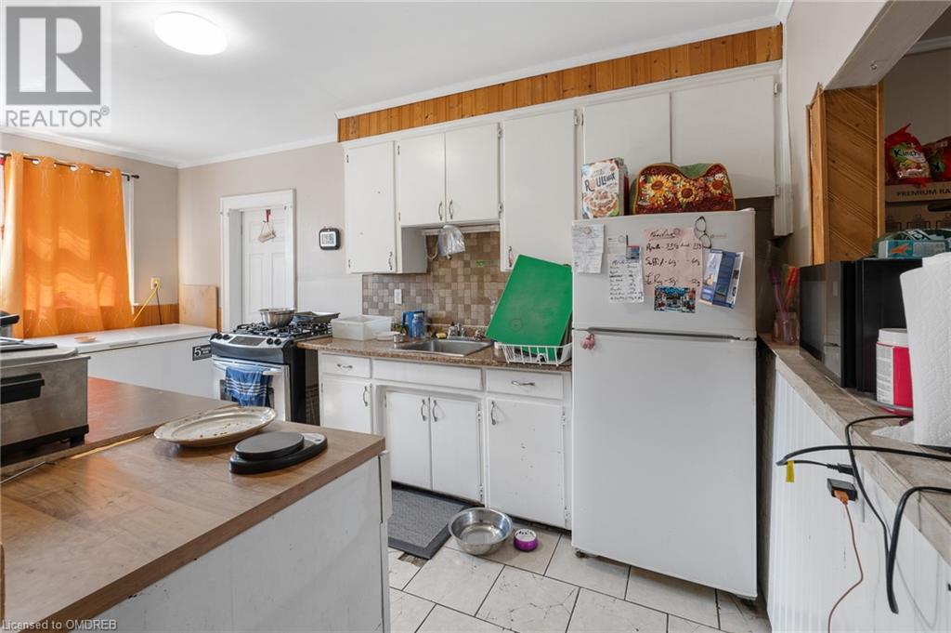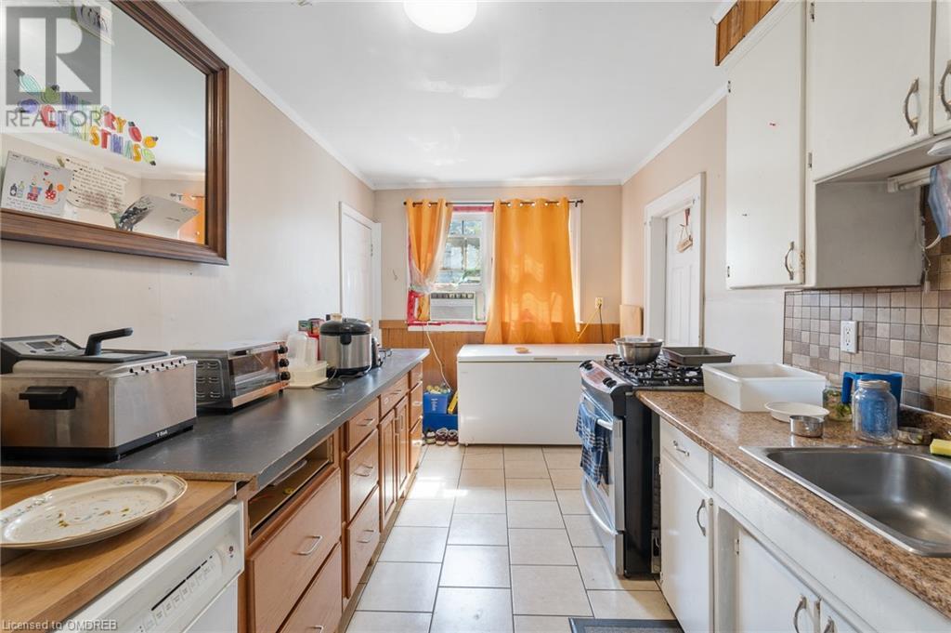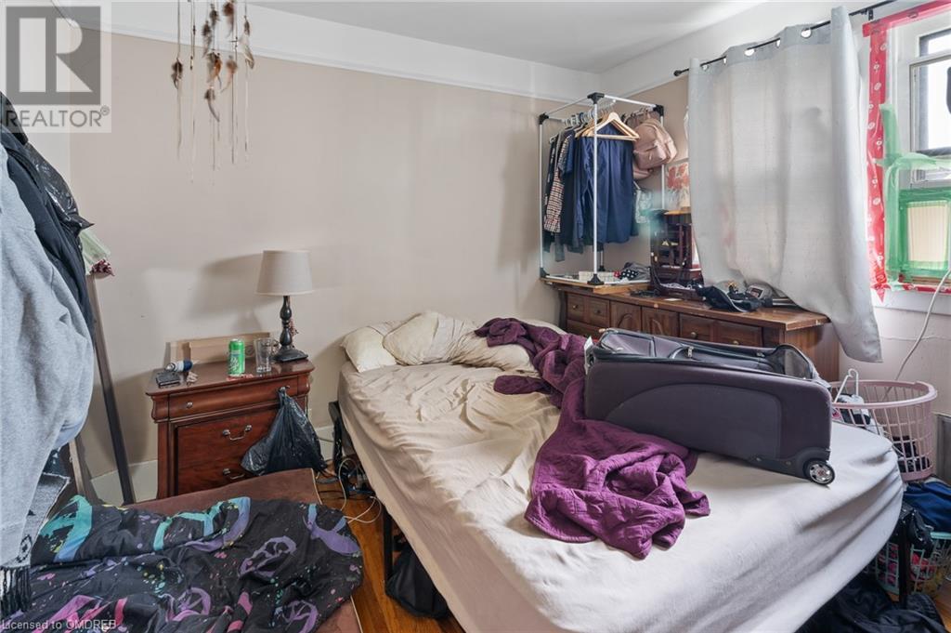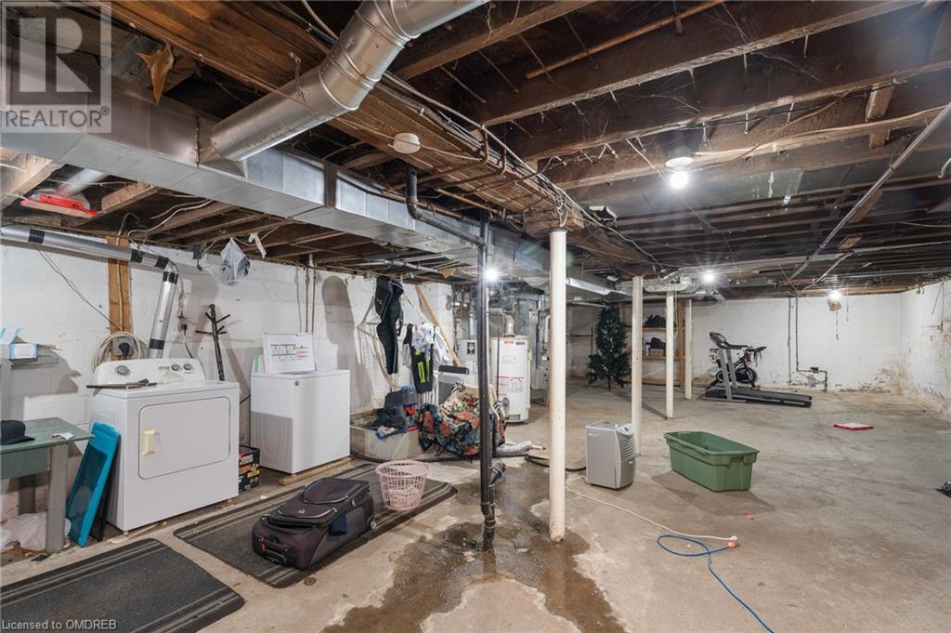5 Bedroom
2 Bathroom
1300 sqft
2 Level
None
Forced Air
$349,900
***POWER OF SALE*** An Investor's Dream in the Heart of Windsor! This centrally located duplex is perfectly positioned near Windsor's key automotive manufacturing plants, offering unbeatable convenience and potential. The property features two separate units, each with its own hydro and gas meters. The lower unit is a spacious 3-bed, 1-bath and is currently tenanted, providing immediate rental income. The upper unit, a 2-bed, 1-bath, is vacant and ready for your personal touches. The high-ceiling basement with a dedicated side entrance offers incredible conversion potential, allowing you to create a third rentable unit. The property also boasts three parking spaces and rear access from a laneway. Whether you're looking to force appreciation and boost cash flow, or prefer to house hack by living in one unit while renting the others, this duplex is an excellent investment opportunity. Don't miss out on this renovation special that could be your next profitable venture! ~ Buyers to complete their own due diligence for zoning and permissions. (id:34792)
Property Details
|
MLS® Number
|
40630022 |
|
Property Type
|
Single Family |
|
Amenities Near By
|
Park, Public Transit, Schools |
|
Parking Space Total
|
3 |
Building
|
Bathroom Total
|
2 |
|
Bedrooms Above Ground
|
5 |
|
Bedrooms Total
|
5 |
|
Architectural Style
|
2 Level |
|
Basement Development
|
Unfinished |
|
Basement Type
|
Full (unfinished) |
|
Construction Style Attachment
|
Detached |
|
Cooling Type
|
None |
|
Exterior Finish
|
Aluminum Siding, Vinyl Siding |
|
Heating Fuel
|
Natural Gas |
|
Heating Type
|
Forced Air |
|
Stories Total
|
2 |
|
Size Interior
|
1300 Sqft |
|
Type
|
House |
|
Utility Water
|
Municipal Water |
Land
|
Acreage
|
No |
|
Land Amenities
|
Park, Public Transit, Schools |
|
Sewer
|
Municipal Sewage System |
|
Size Depth
|
110 Ft |
|
Size Frontage
|
30 Ft |
|
Size Total Text
|
Under 1/2 Acre |
|
Zoning Description
|
Rd1.3 |
Rooms
| Level |
Type |
Length |
Width |
Dimensions |
|
Second Level |
4pc Bathroom |
|
|
Measurements not available |
|
Second Level |
Bedroom |
|
|
10'0'' x 10'0'' |
|
Second Level |
Bedroom |
|
|
10'0'' x 10'0'' |
|
Second Level |
Living Room |
|
|
12'0'' x 12'0'' |
|
Second Level |
Kitchen |
|
|
10'0'' x 14'0'' |
|
Main Level |
4pc Bathroom |
|
|
Measurements not available |
|
Main Level |
Bedroom |
|
|
10'0'' x 10'0'' |
|
Main Level |
Bedroom |
|
|
10'0'' x 10'0'' |
|
Main Level |
Bedroom |
|
|
12'0'' x 10'0'' |
|
Main Level |
Living Room |
|
|
12'0'' x 14'0'' |
|
Main Level |
Kitchen |
|
|
10'0'' x 14'0'' |
https://www.realtor.ca/real-estate/27260681/1171-albert-road-windsor





