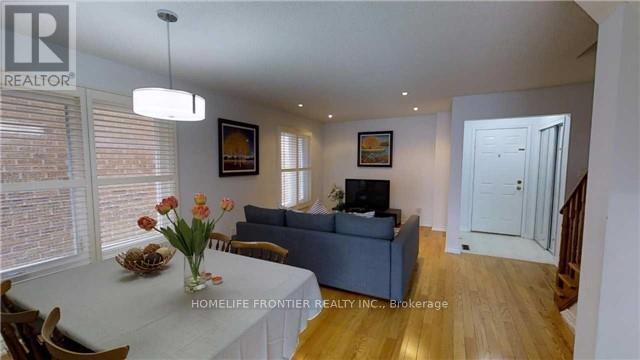3 Bedroom
2 Bathroom
Central Air Conditioning
Forced Air
$3,500 Monthly
Location! Location! Excellent Location! Absolutely Stunning 3 Bdrm Detached In Sought After Neighbourhood. A Great Floor Plan. Upgraded Bathrooms. Hardwood Floors & Stairs Thru Out. This Property Offers Seamless Access To Major Transit Routes. Shopping, Banks, Supermarket, Boutique, Hotel, Restaurants near by. Mins to G Ross Lord Park. Mins to Highway 407 and Highway 7. (id:34792)
Property Details
|
MLS® Number
|
N11901551 |
|
Property Type
|
Single Family |
|
Community Name
|
Lakeview Estates |
|
Parking Space Total
|
3 |
Building
|
Bathroom Total
|
2 |
|
Bedrooms Above Ground
|
3 |
|
Bedrooms Total
|
3 |
|
Appliances
|
Dishwasher, Dryer, Refrigerator, Stove, Washer, Window Coverings |
|
Basement Development
|
Unfinished |
|
Basement Type
|
N/a (unfinished) |
|
Construction Style Attachment
|
Detached |
|
Cooling Type
|
Central Air Conditioning |
|
Exterior Finish
|
Brick |
|
Flooring Type
|
Hardwood, Ceramic |
|
Foundation Type
|
Concrete |
|
Half Bath Total
|
1 |
|
Heating Fuel
|
Natural Gas |
|
Heating Type
|
Forced Air |
|
Stories Total
|
2 |
|
Type
|
House |
|
Utility Water
|
Municipal Water |
Parking
Land
|
Acreage
|
No |
|
Sewer
|
Sanitary Sewer |
Rooms
| Level |
Type |
Length |
Width |
Dimensions |
|
Second Level |
Primary Bedroom |
4.57 m |
3.04 m |
4.57 m x 3.04 m |
|
Second Level |
Bedroom 2 |
3.35 m |
2.43 m |
3.35 m x 2.43 m |
|
Second Level |
Bedroom 3 |
3.04 m |
2.43 m |
3.04 m x 2.43 m |
|
Ground Level |
Living Room |
6.4 m |
5.05 m |
6.4 m x 5.05 m |
|
Ground Level |
Dining Room |
6.4 m |
5.05 m |
6.4 m x 5.05 m |
|
Ground Level |
Kitchen |
5.12 m |
2.71 m |
5.12 m x 2.71 m |
Utilities
|
Cable
|
Available |
|
Sewer
|
Installed |
https://www.realtor.ca/real-estate/27755718/117-whitney-place-vaughan-lakeview-estates-lakeview-estates





















