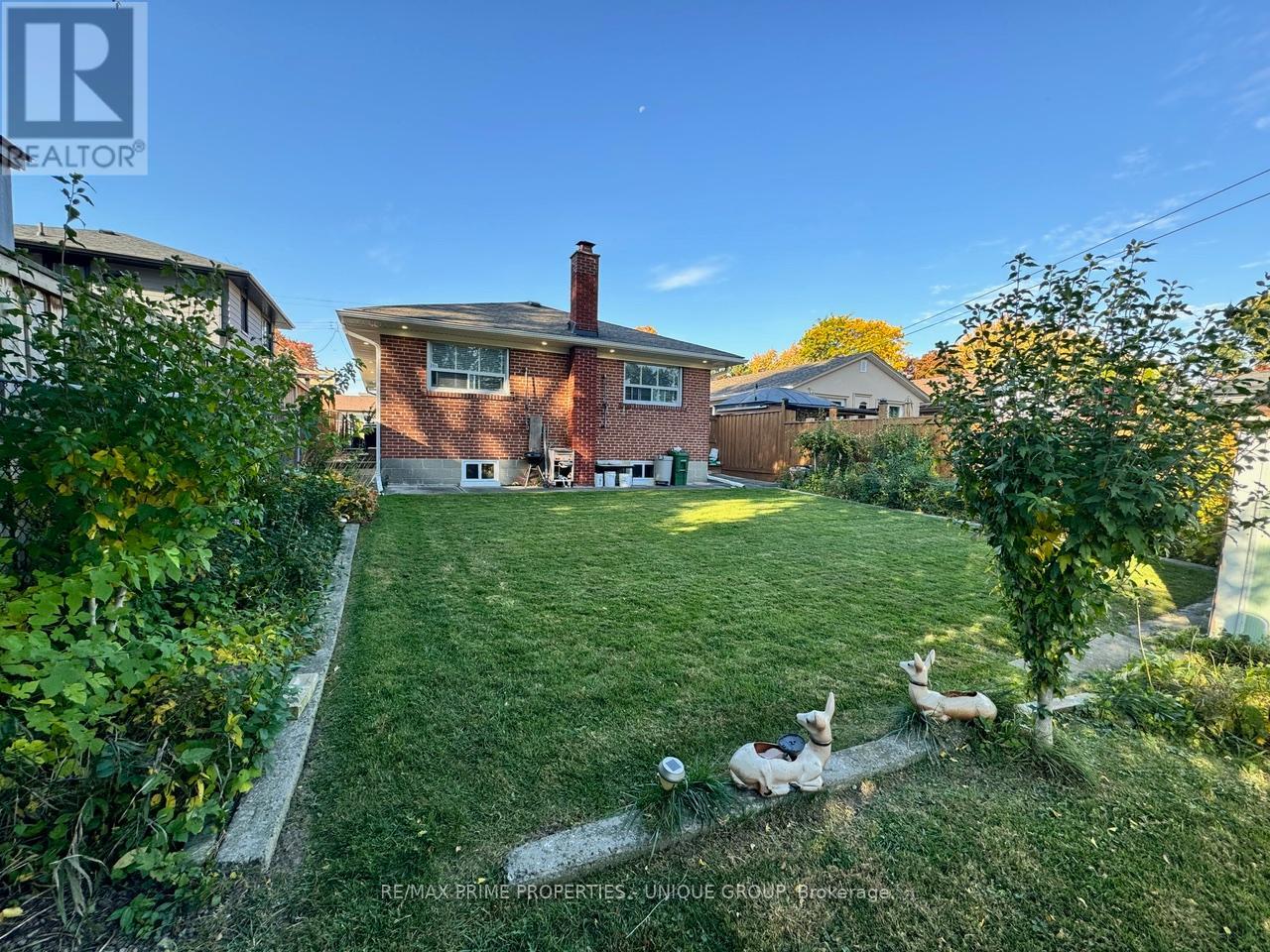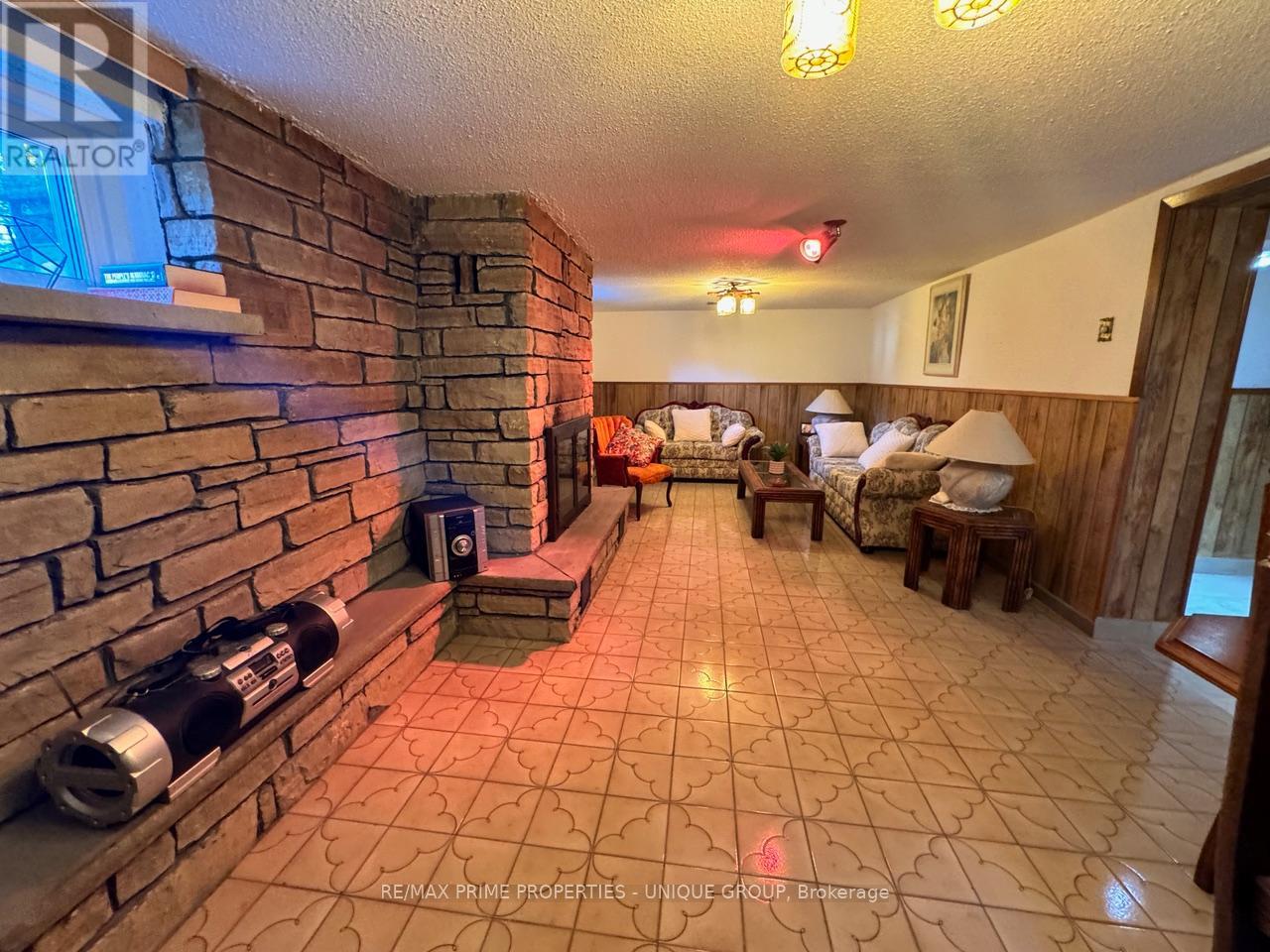4 Bedroom
2 Bathroom
Bungalow
Central Air Conditioning
Forced Air
$4,000 Monthly
Cozy bungalow on a quiet street backing on to green space. Three spacious bedrooms, renovated bathrooms, large living and dining area, bright and open. Finished basement with large kitchen and rec room. Separate entrance to basement. Walking distance to all amenities. Steps to transit. Furnished, ready to move in. AAA Tenants only. Application to include credit check, references, and employment confirmation. **** EXTRAS **** All existing furniture except Living Room and one bedroom set, two stoves, two fridges, dishwasher, washer, dryer. (id:34792)
Property Details
|
MLS® Number
|
E10377077 |
|
Property Type
|
Single Family |
|
Community Name
|
Ionview |
|
Parking Space Total
|
2 |
Building
|
Bathroom Total
|
2 |
|
Bedrooms Above Ground
|
3 |
|
Bedrooms Below Ground
|
1 |
|
Bedrooms Total
|
4 |
|
Appliances
|
Dryer, Refrigerator, Stove, Washer, Window Coverings |
|
Architectural Style
|
Bungalow |
|
Basement Features
|
Apartment In Basement, Separate Entrance |
|
Basement Type
|
N/a |
|
Construction Style Attachment
|
Detached |
|
Cooling Type
|
Central Air Conditioning |
|
Exterior Finish
|
Brick |
|
Flooring Type
|
Ceramic, Hardwood, Carpeted |
|
Foundation Type
|
Poured Concrete |
|
Heating Fuel
|
Natural Gas |
|
Heating Type
|
Forced Air |
|
Stories Total
|
1 |
|
Type
|
House |
|
Utility Water
|
Municipal Water |
Land
|
Acreage
|
No |
|
Sewer
|
Sanitary Sewer |
Rooms
| Level |
Type |
Length |
Width |
Dimensions |
|
Basement |
Recreational, Games Room |
3.62 m |
7.8 m |
3.62 m x 7.8 m |
|
Basement |
Dining Room |
5.68 m |
5.44 m |
5.68 m x 5.44 m |
|
Basement |
Kitchen |
2.31 m |
2.45 m |
2.31 m x 2.45 m |
|
Basement |
Other |
5.44 m |
3.24 m |
5.44 m x 3.24 m |
|
Main Level |
Kitchen |
2.84 m |
3.75 m |
2.84 m x 3.75 m |
|
Main Level |
Primary Bedroom |
3.83 m |
3.07 m |
3.83 m x 3.07 m |
|
Main Level |
Bedroom 2 |
2.76 m |
4 m |
2.76 m x 4 m |
|
Main Level |
Bedroom 3 |
3.1 m |
2.84 m |
3.1 m x 2.84 m |
|
Main Level |
Living Room |
5.61 m |
4.24 m |
5.61 m x 4.24 m |
|
Main Level |
Dining Room |
3.1 m |
2.36 m |
3.1 m x 2.36 m |
https://www.realtor.ca/real-estate/27608040/117-treverton-drive-toronto-ionview-ionview






















