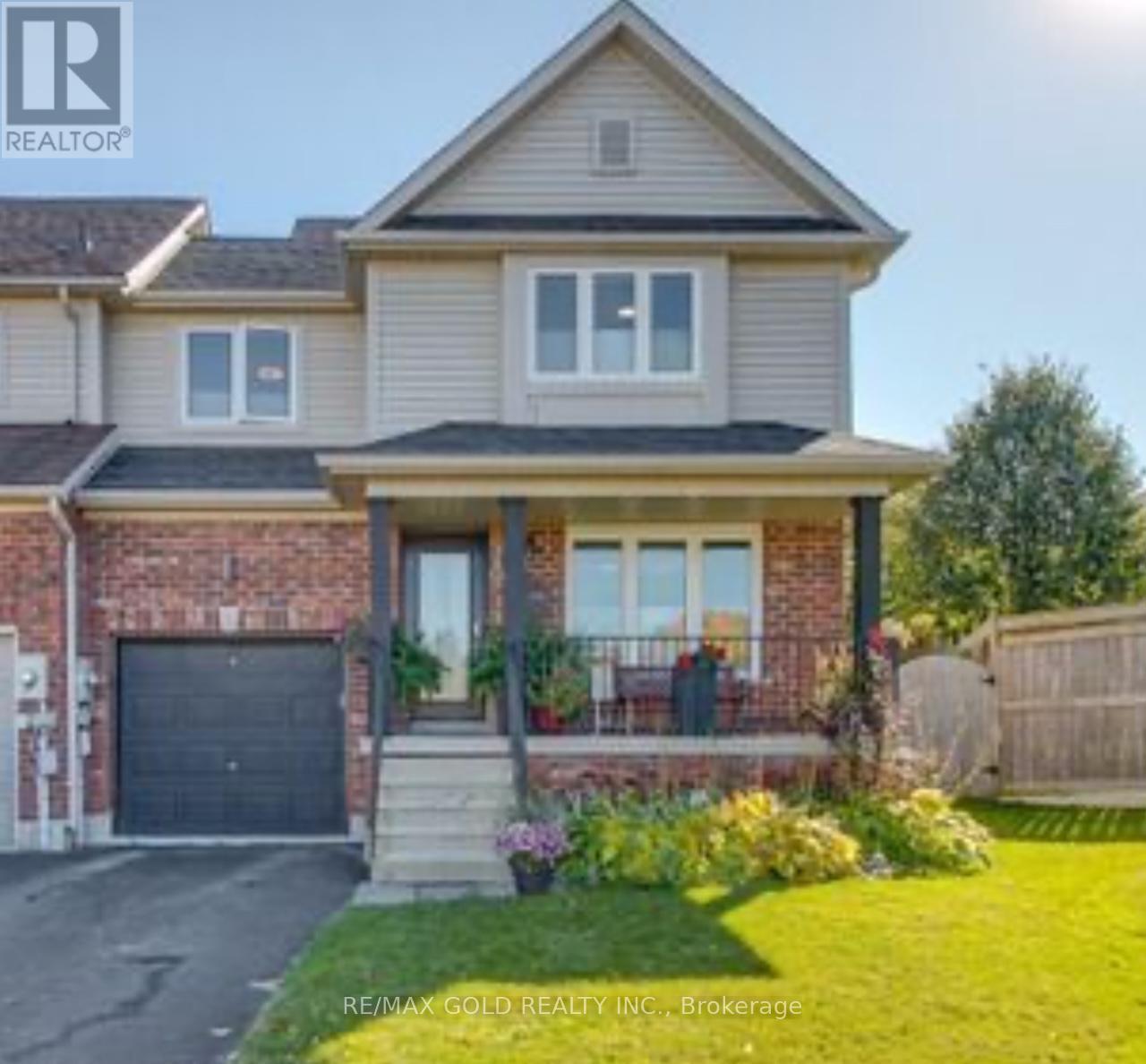3 Bedroom
1 Bathroom
Central Air Conditioning
Forced Air
$2,800 Monthly
Beautiful, Spacious & Spotless 3 Bedroom Corner Townhome, Like a Semidetached for lease, Available immediately. Large Living/Dining Room, Beautiful upgraded Kitchen with Quartz Counter. W/O to large wooden Deck in a fully fenced backyard. 3 Large bedrooms with closets and windows. Large unfinished basement for tenant use. High demand East Barrie location close to all amenities. Ready to move in and move in anytime. **** EXTRAS **** Fridge, Stove, B/I dishwasher, washer, dryer, garage door opener, one car garage and large fenced backyard for tenant use. (id:34792)
Property Details
|
MLS® Number
|
S11899214 |
|
Property Type
|
Single Family |
|
Community Name
|
400 West |
|
Parking Space Total
|
2 |
|
Structure
|
Deck |
Building
|
Bathroom Total
|
1 |
|
Bedrooms Above Ground
|
3 |
|
Bedrooms Total
|
3 |
|
Appliances
|
Garage Door Opener Remote(s) |
|
Basement Development
|
Unfinished |
|
Basement Type
|
Full (unfinished) |
|
Construction Style Attachment
|
Attached |
|
Cooling Type
|
Central Air Conditioning |
|
Exterior Finish
|
Brick |
|
Flooring Type
|
Laminate, Ceramic |
|
Foundation Type
|
Concrete |
|
Heating Fuel
|
Natural Gas |
|
Heating Type
|
Forced Air |
|
Stories Total
|
2 |
|
Type
|
Row / Townhouse |
|
Utility Water
|
Municipal Water |
Parking
Land
|
Acreage
|
No |
|
Sewer
|
Sanitary Sewer |
Rooms
| Level |
Type |
Length |
Width |
Dimensions |
|
Second Level |
Primary Bedroom |
4.75 m |
3.16 m |
4.75 m x 3.16 m |
|
Second Level |
Bedroom 2 |
3.52 m |
3 m |
3.52 m x 3 m |
|
Second Level |
Bedroom 3 |
3.64 m |
3.42 m |
3.64 m x 3.42 m |
|
Second Level |
Bathroom |
|
|
Measurements not available |
|
Main Level |
Foyer |
1.5 m |
1.35 m |
1.5 m x 1.35 m |
|
Main Level |
Living Room |
5.97 m |
3.25 m |
5.97 m x 3.25 m |
|
Main Level |
Kitchen |
2.4 m |
5.37 m |
2.4 m x 5.37 m |
Utilities
|
Cable
|
Available |
|
Sewer
|
Installed |
https://www.realtor.ca/real-estate/27750933/117-bentley-crescent-barrie-400-west-400-west




