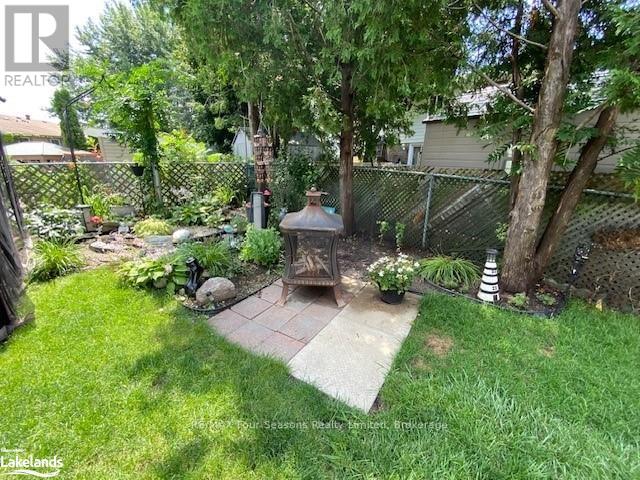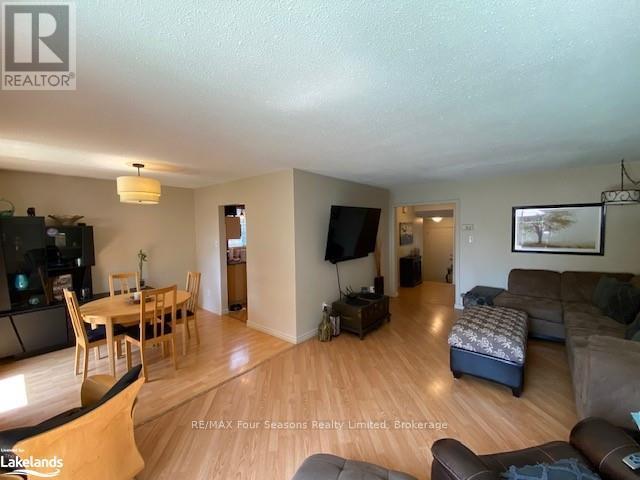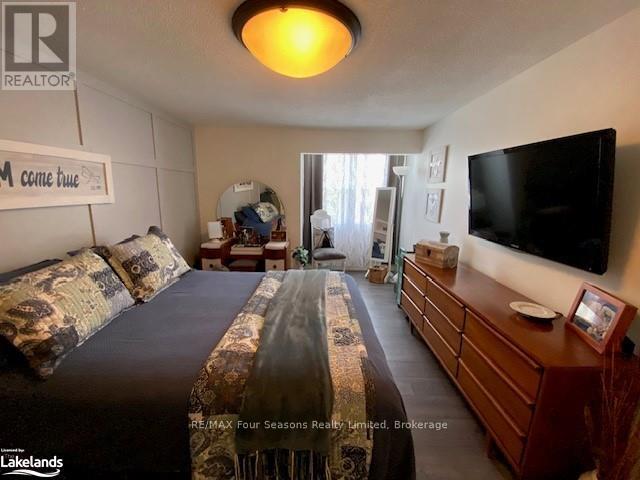4 Bedroom
2 Bathroom
Central Air Conditioning
Forced Air
$855,000
A must see! Exceptional location within close proximity to the 410 highway. Walking distance to French Immersion School-Agnes Taylor Public School, Salisbury Circle Parkette, Duggan Park and Newton Park. Kingswood Dr. Public School and Central Peel Secondary School are also close by. Three bedrooms, two bathrooms plus an existing In-Law suite offers a grand recreation/ bedroom and small kitchenette. This home is in a mature neighborhood with a privately treed fenced backyard, landscaped and meticulously well kept gardens. In this mature neighborhood this home boasts “Pride of Ownership”. An added bonus to have a 10x20ft attached garage. (id:34792)
Property Details
|
MLS® Number
|
W10439872 |
|
Property Type
|
Single Family |
|
Community Name
|
Brampton North |
|
Parking Space Total
|
2 |
Building
|
Bathroom Total
|
2 |
|
Bedrooms Above Ground
|
3 |
|
Bedrooms Below Ground
|
1 |
|
Bedrooms Total
|
4 |
|
Appliances
|
Dishwasher, Dryer, Refrigerator, Stove, Washer |
|
Basement Development
|
Partially Finished |
|
Basement Type
|
Full (partially Finished) |
|
Construction Style Attachment
|
Semi-detached |
|
Cooling Type
|
Central Air Conditioning |
|
Exterior Finish
|
Aluminum Siding, Brick |
|
Foundation Type
|
Concrete |
|
Half Bath Total
|
1 |
|
Heating Fuel
|
Natural Gas |
|
Heating Type
|
Forced Air |
|
Stories Total
|
2 |
|
Type
|
House |
|
Utility Water
|
Municipal Water |
Parking
Land
|
Acreage
|
No |
|
Sewer
|
Sanitary Sewer |
|
Size Depth
|
122 Ft ,4 In |
|
Size Frontage
|
29 Ft ,11 In |
|
Size Irregular
|
29.93 X 122.36 Ft |
|
Size Total Text
|
29.93 X 122.36 Ft|under 1/2 Acre |
|
Zoning Description
|
R1b |
Rooms
| Level |
Type |
Length |
Width |
Dimensions |
|
Second Level |
Bedroom |
3.02 m |
2.9 m |
3.02 m x 2.9 m |
|
Second Level |
Bathroom |
2.31 m |
2.24 m |
2.31 m x 2.24 m |
|
Second Level |
Primary Bedroom |
4.39 m |
3.2 m |
4.39 m x 3.2 m |
|
Second Level |
Bedroom |
3.2 m |
3.05 m |
3.2 m x 3.05 m |
|
Basement |
Bedroom |
7.01 m |
3.66 m |
7.01 m x 3.66 m |
|
Basement |
Kitchen |
2.74 m |
2.11 m |
2.74 m x 2.11 m |
|
Main Level |
Foyer |
1.8 m |
1.7 m |
1.8 m x 1.7 m |
|
Main Level |
Bathroom |
1.78 m |
1.3 m |
1.78 m x 1.3 m |
|
Main Level |
Foyer |
2.13 m |
1.73 m |
2.13 m x 1.73 m |
|
Main Level |
Living Room |
6.05 m |
3.73 m |
6.05 m x 3.73 m |
|
Main Level |
Dining Room |
3 m |
2.87 m |
3 m x 2.87 m |
|
Main Level |
Other |
5.13 m |
2.54 m |
5.13 m x 2.54 m |
https://www.realtor.ca/real-estate/27188876/117-beech-street-brampton-brampton-north-brampton-north











































