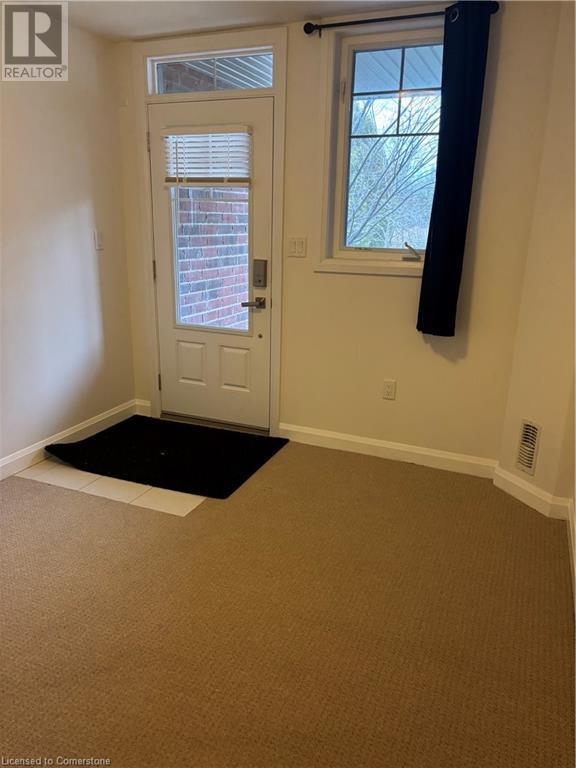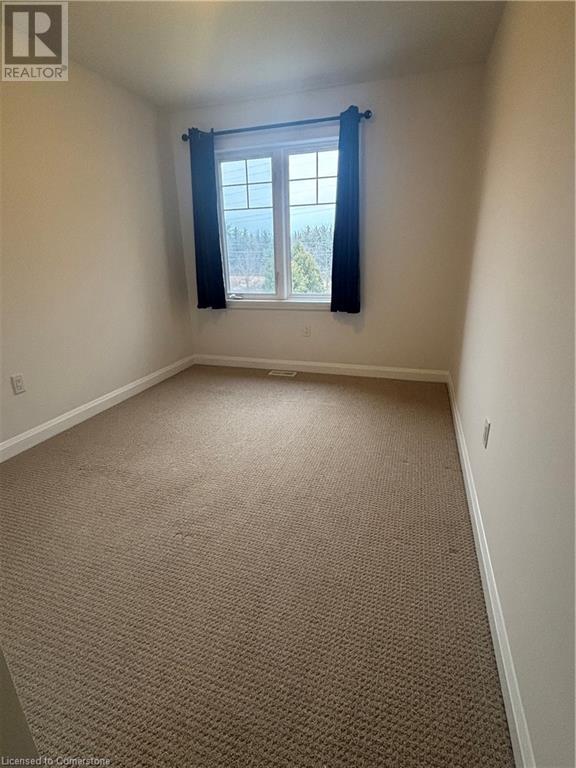2 Bedroom
2 Bathroom
1300 sqft
3 Level
Central Air Conditioning
Forced Air
$2,750 Monthly
Insurance, Property Management
Beautiful 3-storey, 2 Bedroom, 2 Bathroom townhouse with a private balcony looking onto greenspace. Convenient den right off the entrance great for home office or separate rec area. Kitchen with large breakfast island and extended height uppers is perfect for the home chef. Open-concept dining and living room with walk-out to balcony. Third floor master bedroom with walk-in closet has a large window + plenty of space for a king-sized bed. Full-sized, brand new, Washer/Dryer on the same level as the two bedrooms, means never having to run up and down stairs to do laundry. Inside entry from one-car garage + one car driveway parking. Conveniently located steps away from schools, close to nature trails, highways + shopping! (id:34792)
Property Details
|
MLS® Number
|
40683389 |
|
Property Type
|
Single Family |
|
Amenities Near By
|
Park, Public Transit, Schools, Shopping |
|
Communication Type
|
Internet Access |
|
Equipment Type
|
Water Heater |
|
Features
|
Balcony |
|
Parking Space Total
|
2 |
|
Rental Equipment Type
|
Water Heater |
Building
|
Bathroom Total
|
2 |
|
Bedrooms Above Ground
|
2 |
|
Bedrooms Total
|
2 |
|
Appliances
|
Dishwasher, Dryer, Freezer, Refrigerator, Stove, Washer, Microwave Built-in |
|
Architectural Style
|
3 Level |
|
Basement Type
|
None |
|
Constructed Date
|
2019 |
|
Construction Style Attachment
|
Attached |
|
Cooling Type
|
Central Air Conditioning |
|
Exterior Finish
|
Brick, Stone, Vinyl Siding |
|
Foundation Type
|
Poured Concrete |
|
Half Bath Total
|
1 |
|
Heating Fuel
|
Natural Gas |
|
Heating Type
|
Forced Air |
|
Stories Total
|
3 |
|
Size Interior
|
1300 Sqft |
|
Type
|
Row / Townhouse |
|
Utility Water
|
Municipal Water |
Parking
Land
|
Acreage
|
No |
|
Land Amenities
|
Park, Public Transit, Schools, Shopping |
|
Sewer
|
Municipal Sewage System |
|
Size Total
|
0|under 1/2 Acre |
|
Size Total Text
|
0|under 1/2 Acre |
|
Zoning Description
|
Residential |
Rooms
| Level |
Type |
Length |
Width |
Dimensions |
|
Second Level |
Laundry Room |
|
|
Measurements not available |
|
Second Level |
4pc Bathroom |
|
|
Measurements not available |
|
Second Level |
Bedroom |
|
|
10'9'' x 8'9'' |
|
Second Level |
Primary Bedroom |
|
|
14'4'' x 10'9'' |
|
Lower Level |
Den |
|
|
14'7'' x 10'9'' |
|
Main Level |
2pc Bathroom |
|
|
Measurements not available |
|
Main Level |
Kitchen |
|
|
10'1'' x 8'1'' |
|
Main Level |
Living Room |
|
|
16'6'' x 11'5'' |
|
Main Level |
Dining Room |
|
|
11'9'' x 8'5'' |
Utilities
|
Cable
|
Available |
|
Electricity
|
Available |
|
Natural Gas
|
Available |
|
Telephone
|
Available |
https://www.realtor.ca/real-estate/27712925/1169-garner-road-unit-21-ancaster
























