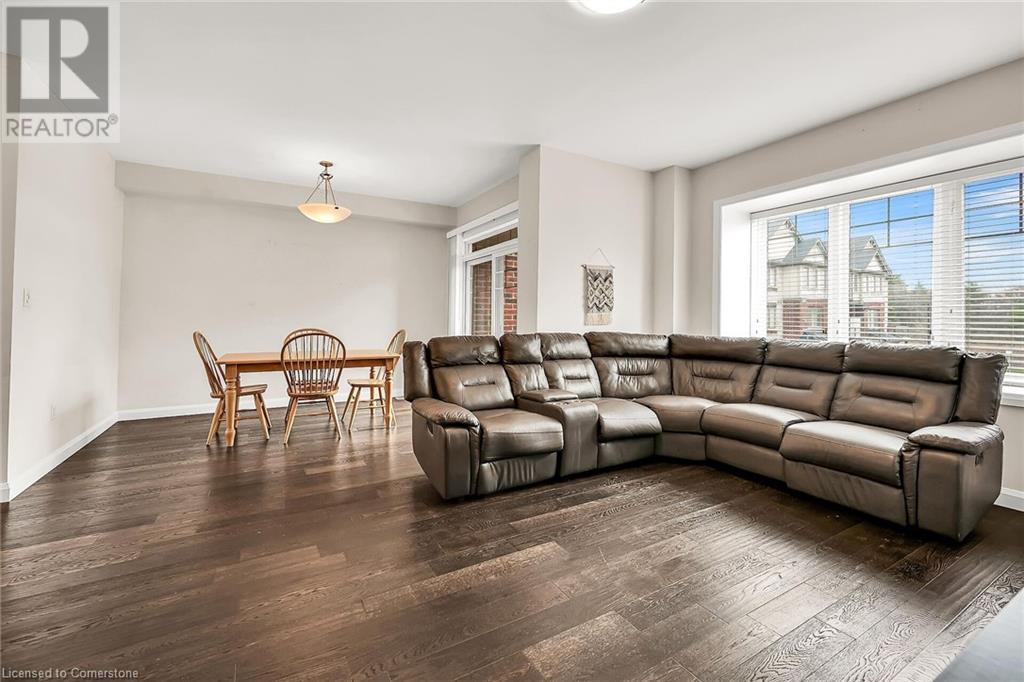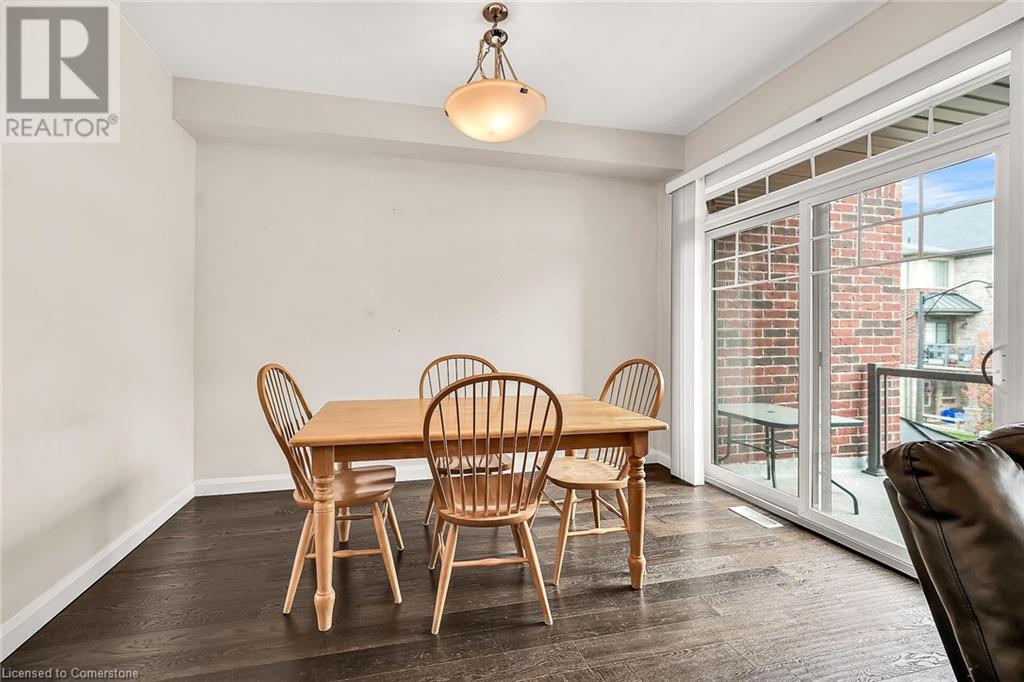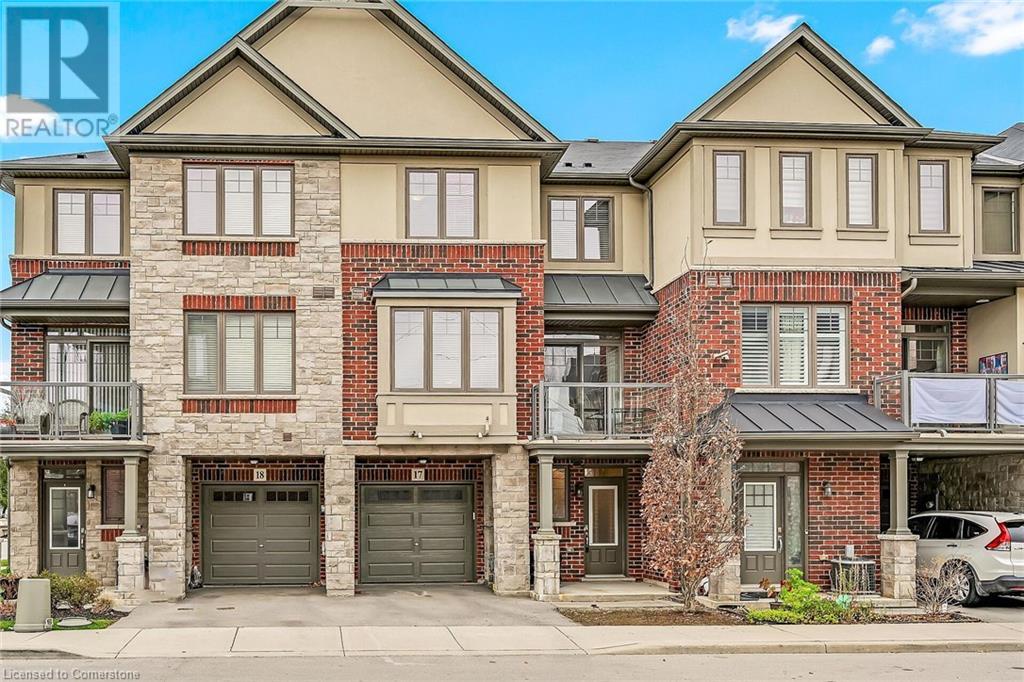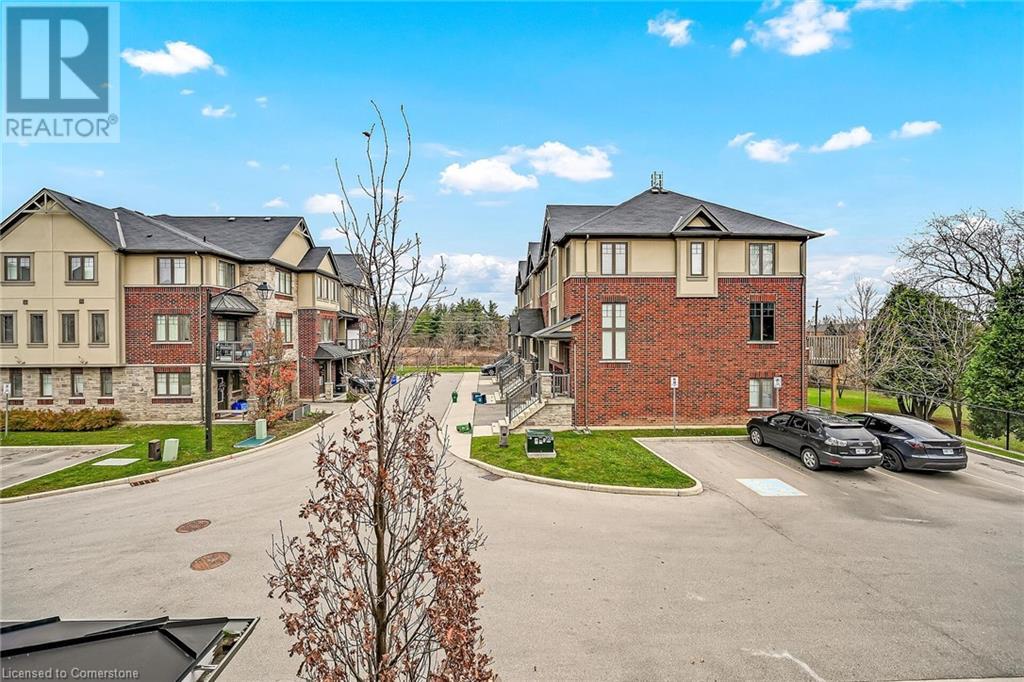2 Bedroom
2 Bathroom
1298 sqft
3 Level
Central Air Conditioning
Forced Air
$624,900
Beautifully updated, tastefully finished 2 bedroom, 2 bathroom Luxury 3 storey townhome on sought after Garner Road. Great curb appeal with attached garage, brick exterior, welcoming entry, and your own private balcony where you can enjoy a cup of coffee and watch the sunrise! The flowing interior layout offers stunning finishes throughout highlighted by eat in kitchen with rich cabinetry, stainless steel appliances, granite countertops, breakfast bar, and custom backsplash, open concept living / dining room featuring hardwood floors, 2 large bedrooms including primary bedroom with walk in closet, 4 pc primary bathroom with tile shower surround, and main level foyer with office area. Highlights include modern decor, lighting, & fixtures, bedroom level laundry room, and more. Conveniently located minutes to amenities, shopping, pristine parks, schools, restaurants, & the Meadowlands. Great access to 403, QEW, Linc, & Red Hill. Shows well - Just move in & Enjoy. Ideal for the first time buyer, investor, young family, or those looking for maintenance free living. Call today to view this home and Experience all that Convenient Ancaster Living has to offer. (id:34792)
Property Details
|
MLS® Number
|
40677580 |
|
Property Type
|
Single Family |
|
Amenities Near By
|
Park, Schools |
|
Equipment Type
|
Water Heater |
|
Features
|
Automatic Garage Door Opener |
|
Parking Space Total
|
2 |
|
Rental Equipment Type
|
Water Heater |
Building
|
Bathroom Total
|
2 |
|
Bedrooms Above Ground
|
2 |
|
Bedrooms Total
|
2 |
|
Appliances
|
Dishwasher, Dryer, Microwave, Refrigerator, Stove, Washer, Window Coverings |
|
Architectural Style
|
3 Level |
|
Basement Type
|
None |
|
Constructed Date
|
2018 |
|
Construction Style Attachment
|
Attached |
|
Cooling Type
|
Central Air Conditioning |
|
Exterior Finish
|
Brick |
|
Foundation Type
|
Poured Concrete |
|
Half Bath Total
|
1 |
|
Heating Fuel
|
Natural Gas |
|
Heating Type
|
Forced Air |
|
Stories Total
|
3 |
|
Size Interior
|
1298 Sqft |
|
Type
|
Row / Townhouse |
|
Utility Water
|
Municipal Water |
Parking
Land
|
Acreage
|
No |
|
Land Amenities
|
Park, Schools |
|
Sewer
|
Municipal Sewage System |
|
Size Depth
|
41 Ft |
|
Size Frontage
|
21 Ft |
|
Size Total Text
|
Under 1/2 Acre |
|
Zoning Description
|
R |
Rooms
| Level |
Type |
Length |
Width |
Dimensions |
|
Second Level |
Kitchen |
|
|
10'1'' x 8'1'' |
|
Second Level |
Family Room |
|
|
16'6'' x 11'5'' |
|
Second Level |
Dining Room |
|
|
8'5'' x 11'9'' |
|
Second Level |
2pc Bathroom |
|
|
Measurements not available |
|
Third Level |
Bedroom |
|
|
10'9'' x 8'9'' |
|
Third Level |
Primary Bedroom |
|
|
14'1'' x 10'9'' |
|
Third Level |
4pc Bathroom |
|
|
Measurements not available |
|
Main Level |
Den |
|
|
14'7'' x 10'9'' |
https://www.realtor.ca/real-estate/27654557/1169-garner-road-e-unit-17-ancaster








































