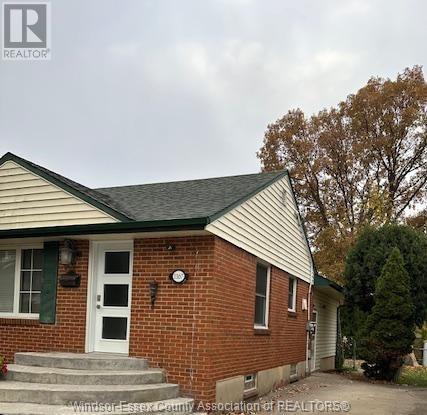5 Bedroom
2 Bathroom
Bungalow, Ranch
Fireplace
Central Air Conditioning
Forced Air, Furnace
$549,000
1167 Isabelle Place is a beautifully landscaped ranch-style home located in the heart of Riverside. This well-maintained property offers 3+2 generously-sized bedrooms and 2 full bathrooms, providing ample space for family living. The open-concept living and dining areas flow into a kitchen with a functional layout that leads to a comfortable family sitting area, with a side entrance and patio door. The main floor also features a convenient laundry area. The lower level includes a cozy living area with a fireplace, as well as space for a workshop or hobby room, accessible through the laundry area. Both the family room and primary bedroom have patio doors that open to your own private backyard oasis, offering privacy and a perfect spot to relax on the deck. This home is ideally located near schools like David Suzuki, St. Rose, and George P. Vanier, as well as shopping centers. With easy access to Riverside and the Expressway, this property combines comfort. convenience and privacy. (id:34792)
Property Details
|
MLS® Number
|
24029502 |
|
Property Type
|
Single Family |
|
Features
|
Concrete Driveway, Finished Driveway |
Building
|
Bathroom Total
|
2 |
|
Bedrooms Above Ground
|
3 |
|
Bedrooms Below Ground
|
2 |
|
Bedrooms Total
|
5 |
|
Architectural Style
|
Bungalow, Ranch |
|
Construction Style Attachment
|
Detached |
|
Cooling Type
|
Central Air Conditioning |
|
Exterior Finish
|
Brick |
|
Fireplace Present
|
Yes |
|
Fireplace Type
|
Free Standing Metal |
|
Flooring Type
|
Ceramic/porcelain, Hardwood, Laminate, Cushion/lino/vinyl |
|
Foundation Type
|
Block |
|
Heating Fuel
|
Natural Gas |
|
Heating Type
|
Forced Air, Furnace |
|
Stories Total
|
1 |
|
Type
|
House |
Land
|
Acreage
|
No |
|
Size Irregular
|
50.19x122.92 |
|
Size Total Text
|
50.19x122.92 |
|
Zoning Description
|
Res |
Rooms
| Level |
Type |
Length |
Width |
Dimensions |
|
Lower Level |
3pc Bathroom |
|
|
Measurements not available |
|
Lower Level |
Laundry Room |
|
|
Measurements not available |
|
Lower Level |
Storage |
|
|
Measurements not available |
|
Lower Level |
Family Room/fireplace |
|
|
Measurements not available |
|
Lower Level |
Hobby Room |
|
|
Measurements not available |
|
Lower Level |
Bedroom |
|
|
Measurements not available |
|
Main Level |
4pc Bathroom |
|
|
Measurements not available |
|
Main Level |
Laundry Room |
|
|
Measurements not available |
|
Main Level |
Dining Room |
|
|
Measurements not available |
|
Main Level |
Bedroom |
|
|
Measurements not available |
|
Main Level |
Bedroom |
|
|
Measurements not available |
|
Main Level |
Primary Bedroom |
|
|
Measurements not available |
|
Main Level |
Family Room |
|
|
Measurements not available |
|
Main Level |
Living Room |
|
|
Measurements not available |
|
Main Level |
Kitchen |
|
|
Measurements not available |
|
Main Level |
Foyer |
|
|
Measurements not available |
https://www.realtor.ca/real-estate/27741976/1167-isabelle-place-windsor

















