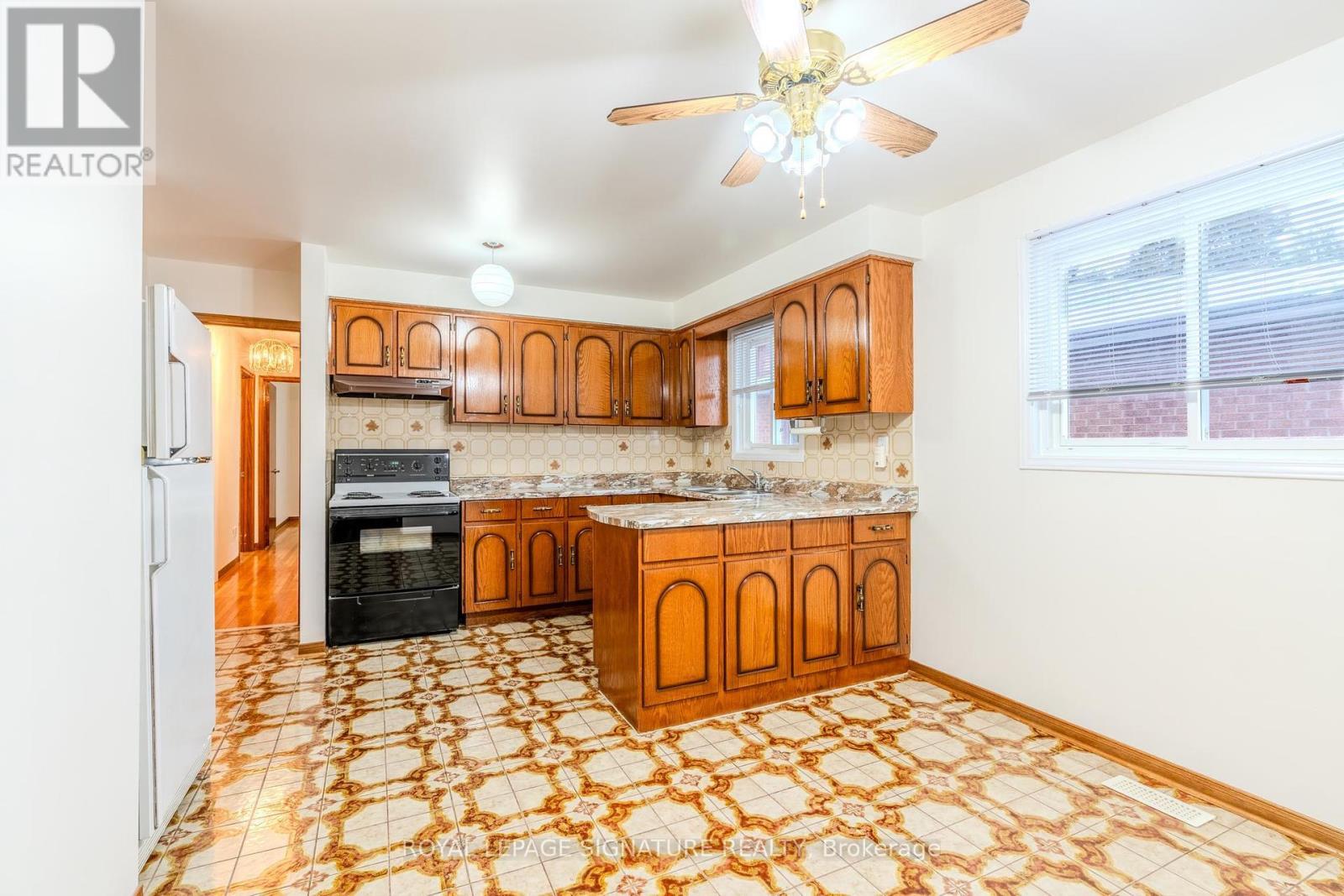(855) 500-SOLD
Info@SearchRealty.ca
116 Sentinel Road Home For Sale Toronto (York University Heights), Ontario M3J 3B9
W11894806
Instantly Display All Photos
Complete this form to instantly display all photos and information. View as many properties as you wish.
3 Bedroom
1 Bathroom
Raised Bungalow
Central Air Conditioning
Forced Air
$3,200 Monthly
Heat, Water & Hydro Included!! Welcome To This Charming Semi-Detached Raised Bungalow In Toronto, Where Comfort Meets Convenience. This Home Offers 3 Generously Sized Bedrooms And A Newly Renovated Bathroom, Making It Ideal For Families Or Anyone Seeking Spacious Living. Situated In A Sought-After Neighborhood, The Home Is Lovingly Maintained. With A TTC Bus Stop Just Steps Away And Close Proximity To York U, Downsview Park, And Walmart, You'll Have Easy Access To All The Amenities For A Dynamic Lifestyle. **** EXTRAS **** One Parking Spot, Main Level, Exclusive Use Of Washer & Dryer. (id:34792)
Property Details
| MLS® Number | W11894806 |
| Property Type | Single Family |
| Community Name | York University Heights |
| Amenities Near By | Hospital, Park, Public Transit, Schools |
| Parking Space Total | 1 |
Building
| Bathroom Total | 1 |
| Bedrooms Above Ground | 3 |
| Bedrooms Total | 3 |
| Architectural Style | Raised Bungalow |
| Construction Style Attachment | Semi-detached |
| Cooling Type | Central Air Conditioning |
| Exterior Finish | Brick |
| Flooring Type | Hardwood, Ceramic |
| Heating Fuel | Natural Gas |
| Heating Type | Forced Air |
| Stories Total | 1 |
| Type | House |
| Utility Water | Municipal Water |
Parking
| Attached Garage |
Land
| Acreage | No |
| Fence Type | Fenced Yard |
| Land Amenities | Hospital, Park, Public Transit, Schools |
| Sewer | Sanitary Sewer |
| Size Depth | 114 Ft ,1 In |
| Size Frontage | 31 Ft ,7 In |
| Size Irregular | 31.65 X 114.14 Ft ; Ft X 107.67 Ft X 31.65 Ft |
| Size Total Text | 31.65 X 114.14 Ft ; Ft X 107.67 Ft X 31.65 Ft |
Rooms
| Level | Type | Length | Width | Dimensions |
|---|---|---|---|---|
| Main Level | Living Room | 4.9 m | 7.34 m | 4.9 m x 7.34 m |
| Main Level | Dining Room | 4.9 m | 7.34 m | 4.9 m x 7.34 m |
| Main Level | Kitchen | 3.99 m | 2.89 m | 3.99 m x 2.89 m |
| Main Level | Eating Area | 3.26 m | 1.85 m | 3.26 m x 1.85 m |
| Main Level | Primary Bedroom | 3.06 m | 4.2 m | 3.06 m x 4.2 m |
| Main Level | Bedroom 2 | 3.99 m | 3.07 m | 3.99 m x 3.07 m |
| Main Level | Bedroom 3 | 2.98 m | 3.04 m | 2.98 m x 3.04 m |




















