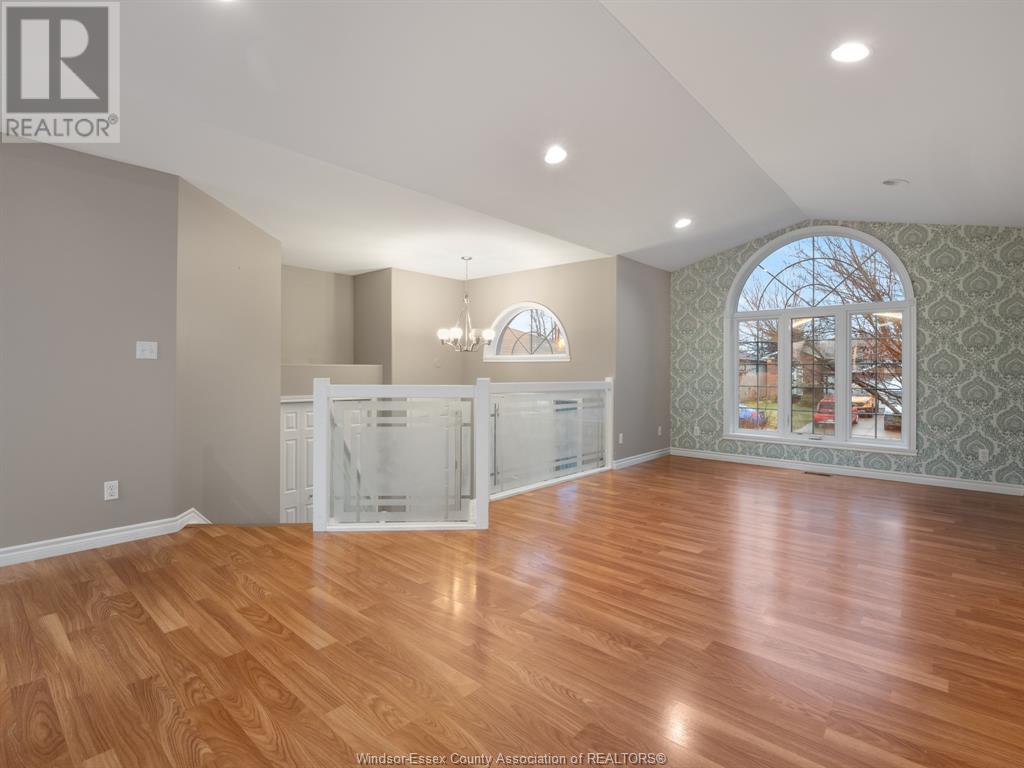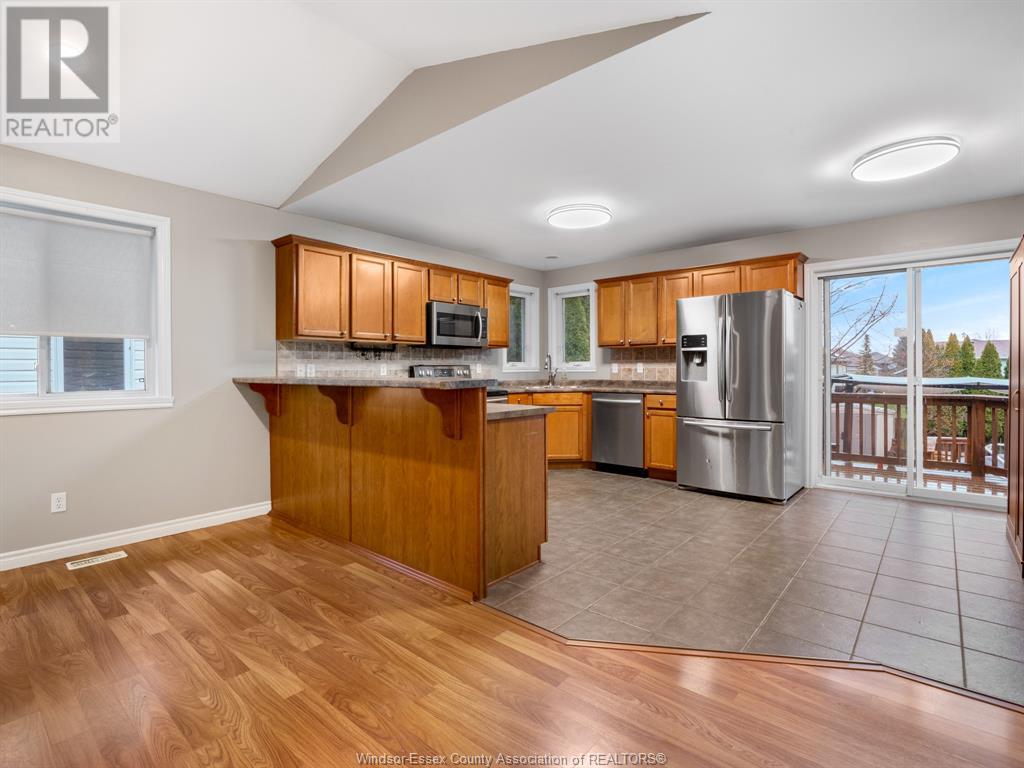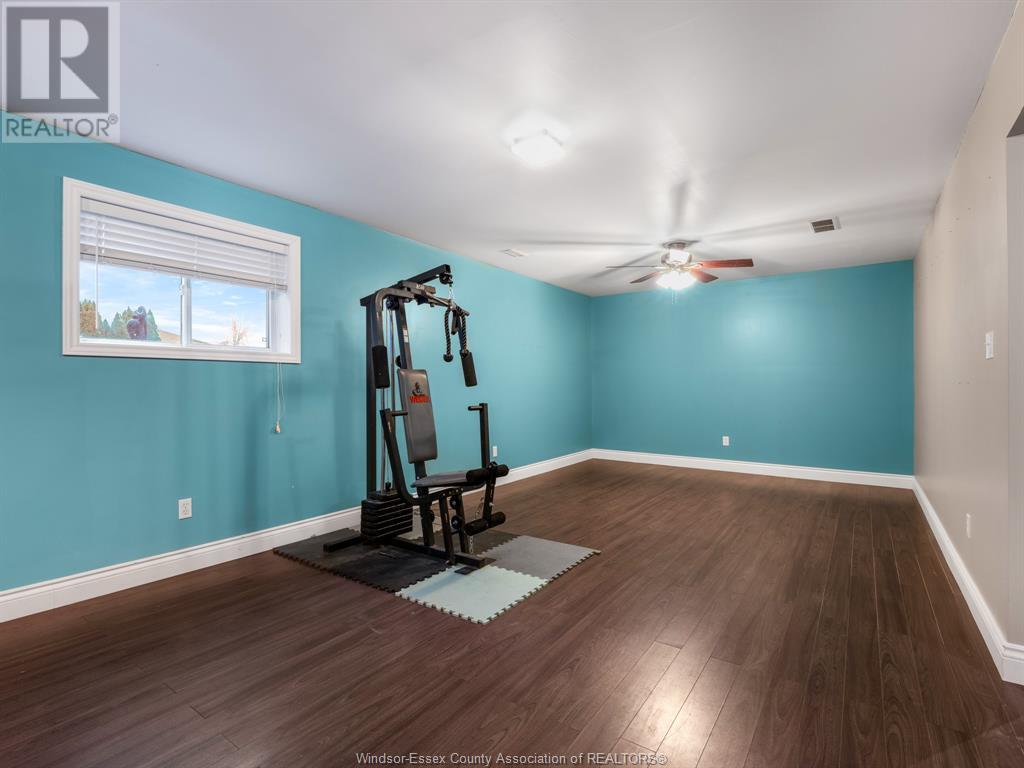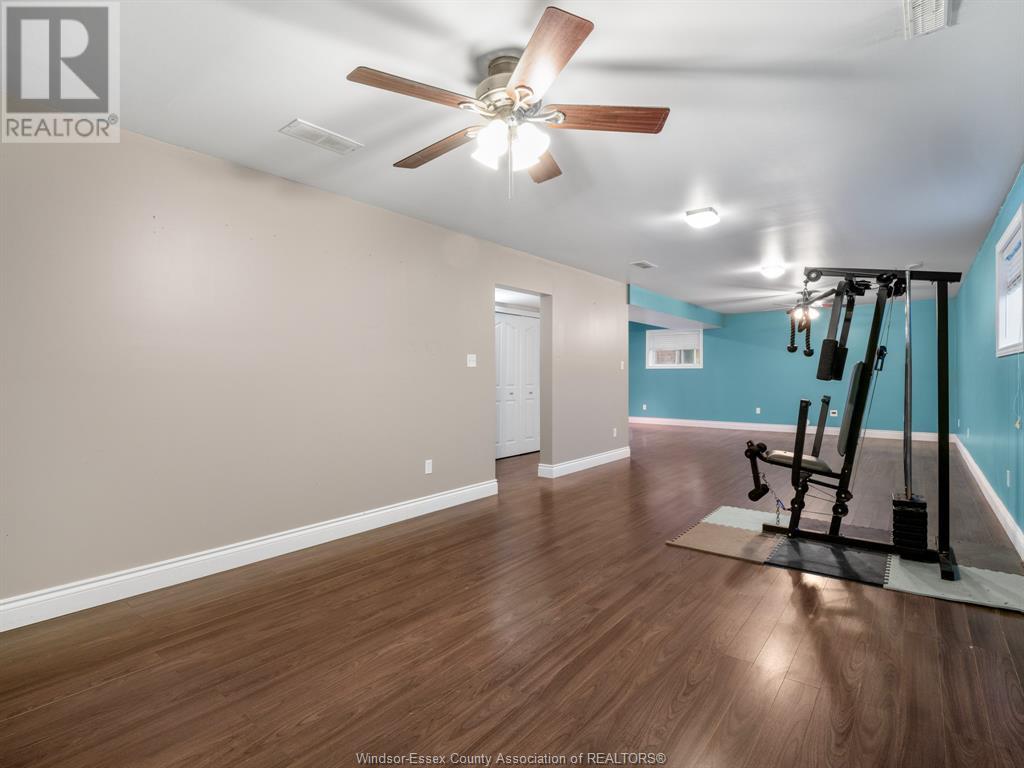(855) 500-SOLD
Info@SearchRealty.ca
116 Higgins Crescent Home For Sale Amherstburg, Ontario N9V 4C6
24029461
Instantly Display All Photos
Complete this form to instantly display all photos and information. View as many properties as you wish.
4 Bedroom
2 Bathroom
Raised Ranch
Fireplace
Above Ground Pool
Central Air Conditioning
Forced Air, Furnace
Landscaped
$569,000
Welcome to 116 Higgins where you will find a spacious raised ranch in a desirable, family-friendly neighbourhood! Features 3+1 bedrooms, 2 full baths, and an attached double garage. The open-concept main floor boasts a bright kitchen and living room, perfect for entertaining. Enjoy summer days in the above ground pool and the convenience of nearby amenities. A fantastic home for growing families — don’t miss out! Call our Team today! (id:34792)
Property Details
| MLS® Number | 24029461 |
| Property Type | Single Family |
| Features | Double Width Or More Driveway, Concrete Driveway, Finished Driveway |
| Pool Type | Above Ground Pool |
Building
| Bathroom Total | 2 |
| Bedrooms Above Ground | 3 |
| Bedrooms Below Ground | 1 |
| Bedrooms Total | 4 |
| Appliances | Dishwasher, Dryer, Refrigerator, Stove, Washer |
| Architectural Style | Raised Ranch |
| Constructed Date | 2005 |
| Construction Style Attachment | Detached |
| Cooling Type | Central Air Conditioning |
| Exterior Finish | Brick |
| Fireplace Fuel | Gas |
| Fireplace Present | Yes |
| Fireplace Type | Direct Vent |
| Flooring Type | Carpeted, Ceramic/porcelain, Laminate |
| Foundation Type | Block |
| Heating Fuel | Natural Gas |
| Heating Type | Forced Air, Furnace |
| Type | House |
Parking
| Attached Garage | |
| Garage | |
| Inside Entry |
Land
| Acreage | No |
| Fence Type | Fence |
| Landscape Features | Landscaped |
| Size Irregular | 50x145.01 |
| Size Total Text | 50x145.01 |
| Zoning Description | Res |
Rooms
| Level | Type | Length | Width | Dimensions |
|---|---|---|---|---|
| Lower Level | 3pc Bathroom | 6'6 x 8'5 | ||
| Lower Level | Laundry Room | 10'1 x 12'5 | ||
| Lower Level | Family Room/fireplace | 37'10 x 21'6 | ||
| Lower Level | Bedroom | 10'4 x 12'8 | ||
| Main Level | 4pc Bathroom | 12'1 x 7'9 | ||
| Main Level | Primary Bedroom | 11'4 x 15'9 | ||
| Main Level | Bedroom | 10'2 x 10'4 | ||
| Main Level | Bedroom | 9'11 x 9'7 | ||
| Main Level | Eating Area | Measurements not available | ||
| Main Level | Kitchen | 15'10 x 12'1 | ||
| Main Level | Living Room | 15'1 x 25'6 | ||
| Main Level | Foyer | 8'7 x 9'5 |
https://www.realtor.ca/real-estate/27740433/116-higgins-crescent-amherstburg


































