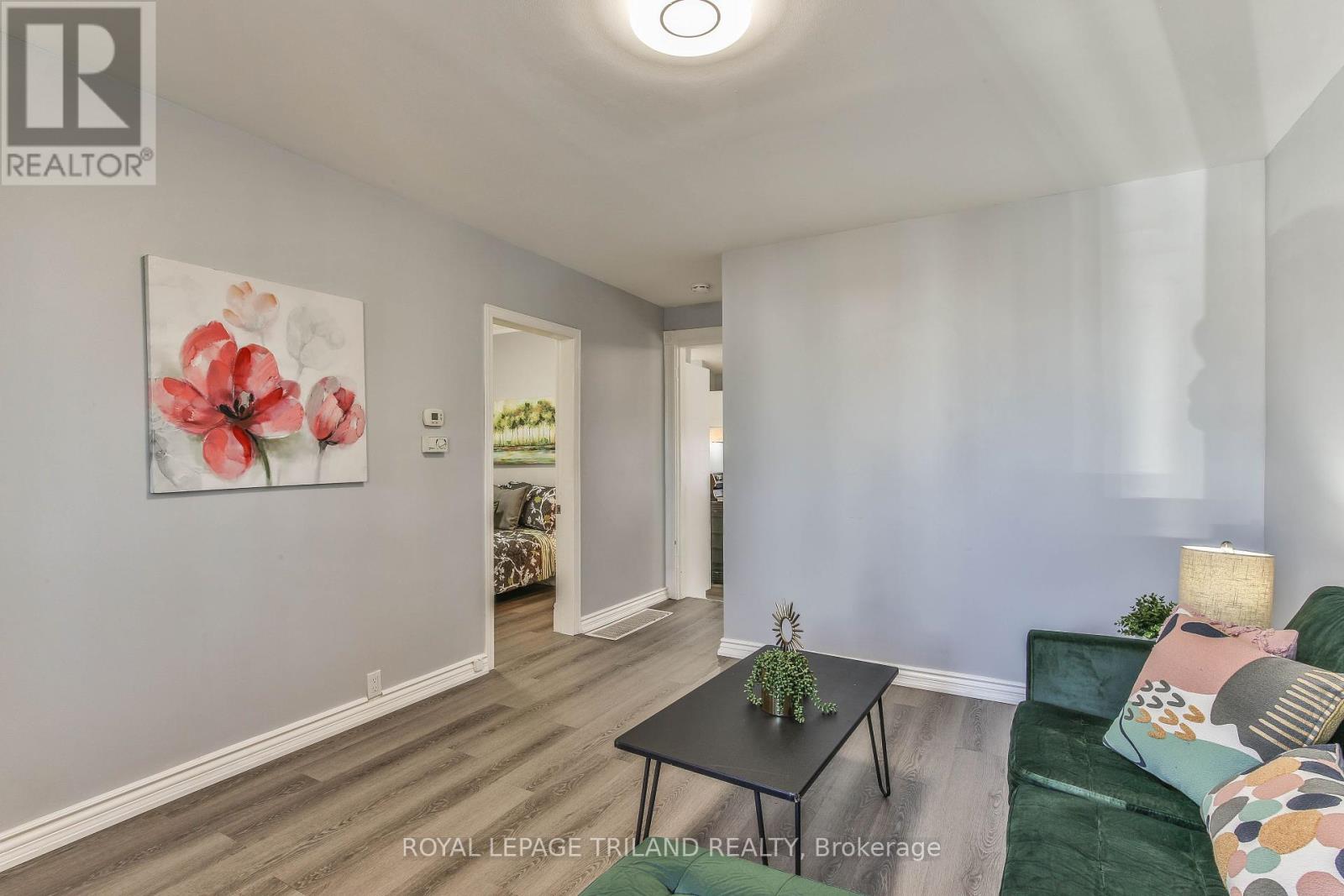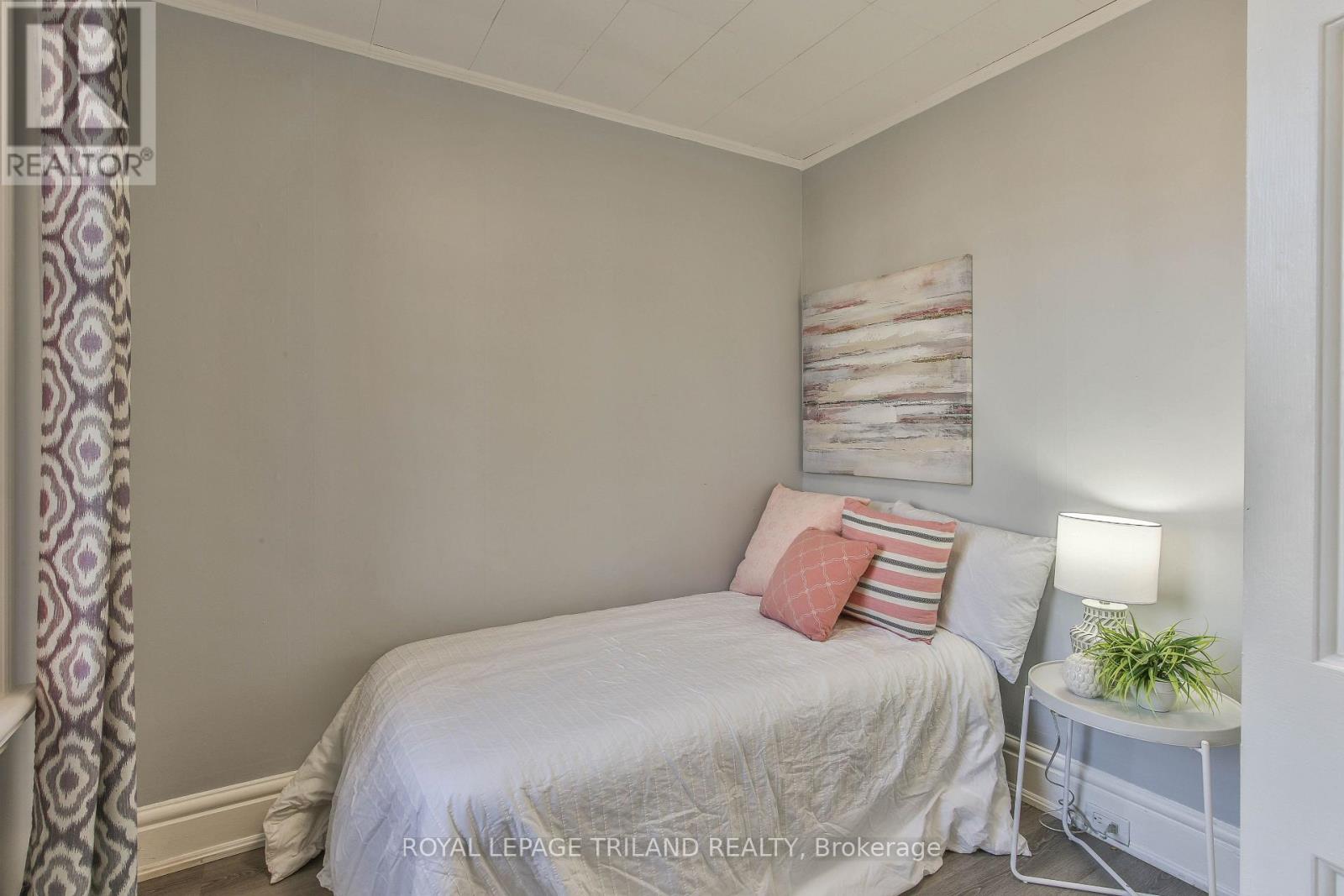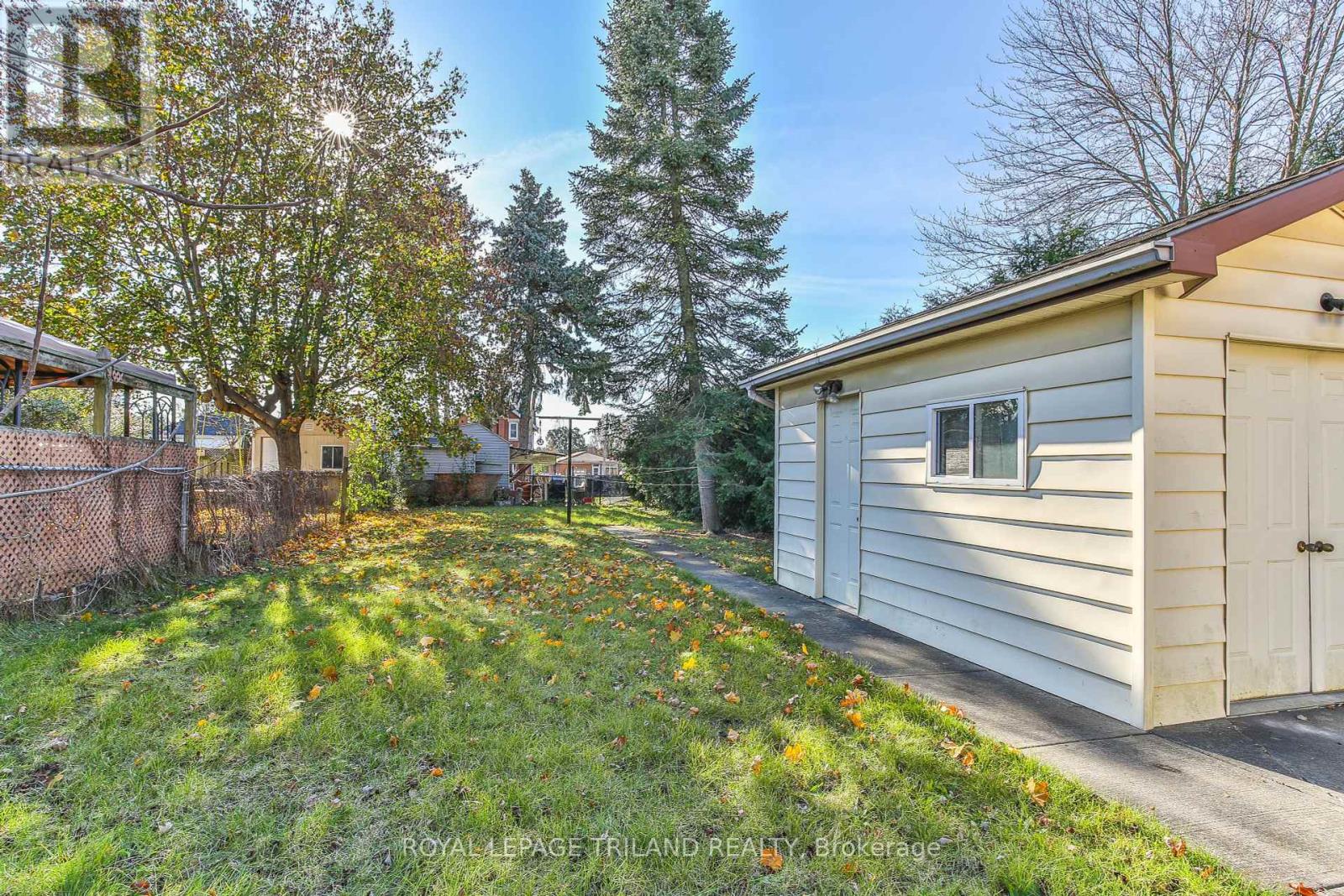2 Bedroom
1 Bathroom
Bungalow
Central Air Conditioning
Forced Air
$1,990 Monthly
**For Rent: Cozy 2-Bedroom, 1-Bathroom Home with Partially Finished Basement** Discover your new home in this charming 2-bedroom, 1-bathroom house with a partially finished basement. This inviting property offers a spacious fenced-in yard, perfect for pets and outdoor gatherings, along with a large shed for extra storage. The property features convenient parking for two cars and a mudroom for easy entry. **Key Features:** - 2 bedrooms - 1 bathroom with a bathtub - Partially finished basement with additional storage space - Spacious fenced-in yard - Large shed for your outdoor equipment and storage needs - Parking space for 2 cars - Mudroom for added convenience This home is ready to provide you with comfort and convenience. Don't miss the opportunity to make it your own. Contact us today to schedule a viewing! Please note photos are from before current tenant. (id:34792)
Property Details
|
MLS® Number
|
X9770295 |
|
Property Type
|
Single Family |
|
Community Name
|
East M |
|
Amenities Near By
|
Schools, Public Transit, Park |
|
Parking Space Total
|
2 |
Building
|
Bathroom Total
|
1 |
|
Bedrooms Above Ground
|
2 |
|
Bedrooms Total
|
2 |
|
Appliances
|
Dryer, Refrigerator, Stove, Washer, Window Coverings |
|
Architectural Style
|
Bungalow |
|
Basement Development
|
Partially Finished |
|
Basement Type
|
Full (partially Finished) |
|
Construction Style Attachment
|
Detached |
|
Cooling Type
|
Central Air Conditioning |
|
Exterior Finish
|
Vinyl Siding |
|
Foundation Type
|
Block |
|
Heating Fuel
|
Natural Gas |
|
Heating Type
|
Forced Air |
|
Stories Total
|
1 |
|
Type
|
House |
|
Utility Water
|
Municipal Water |
Land
|
Acreage
|
No |
|
Land Amenities
|
Schools, Public Transit, Park |
|
Sewer
|
Sanitary Sewer |
|
Size Depth
|
132 Ft |
|
Size Frontage
|
33 Ft |
|
Size Irregular
|
33 X 132 Ft ; 33.09ft X 132.71ft X 32.65ft X 132.63ft |
|
Size Total Text
|
33 X 132 Ft ; 33.09ft X 132.71ft X 32.65ft X 132.63ft|under 1/2 Acre |
Rooms
| Level |
Type |
Length |
Width |
Dimensions |
|
Lower Level |
Recreational, Games Room |
3.1 m |
5.23 m |
3.1 m x 5.23 m |
|
Lower Level |
Utility Room |
2.21 m |
5 m |
2.21 m x 5 m |
|
Main Level |
Living Room |
3.43 m |
5.23 m |
3.43 m x 5.23 m |
|
Main Level |
Primary Bedroom |
2.77 m |
2.54 m |
2.77 m x 2.54 m |
|
Main Level |
Bedroom |
2.77 m |
2.51 m |
2.77 m x 2.51 m |
https://www.realtor.ca/real-estate/27600132/115-vauxhall-street-london-east-m

































