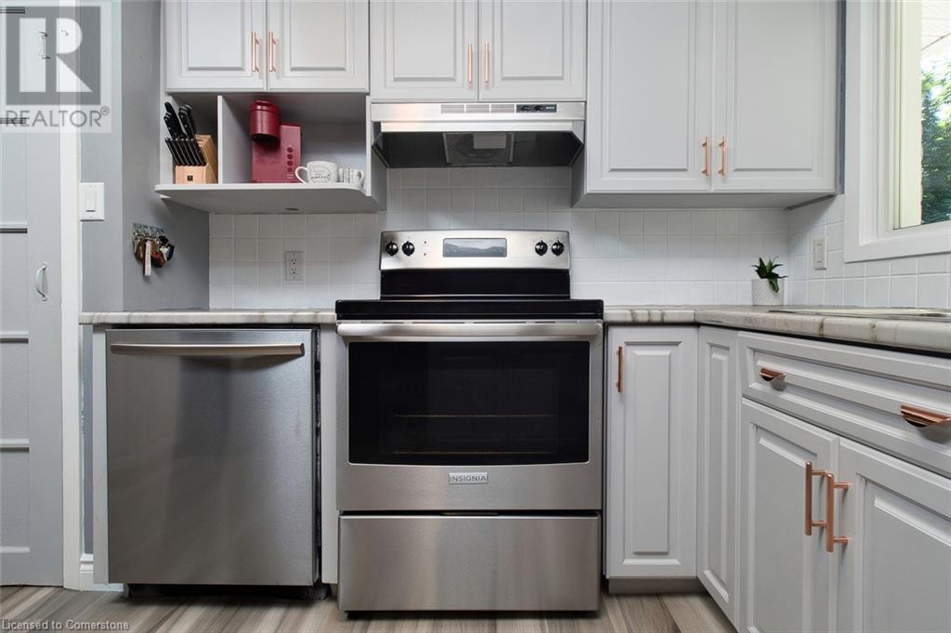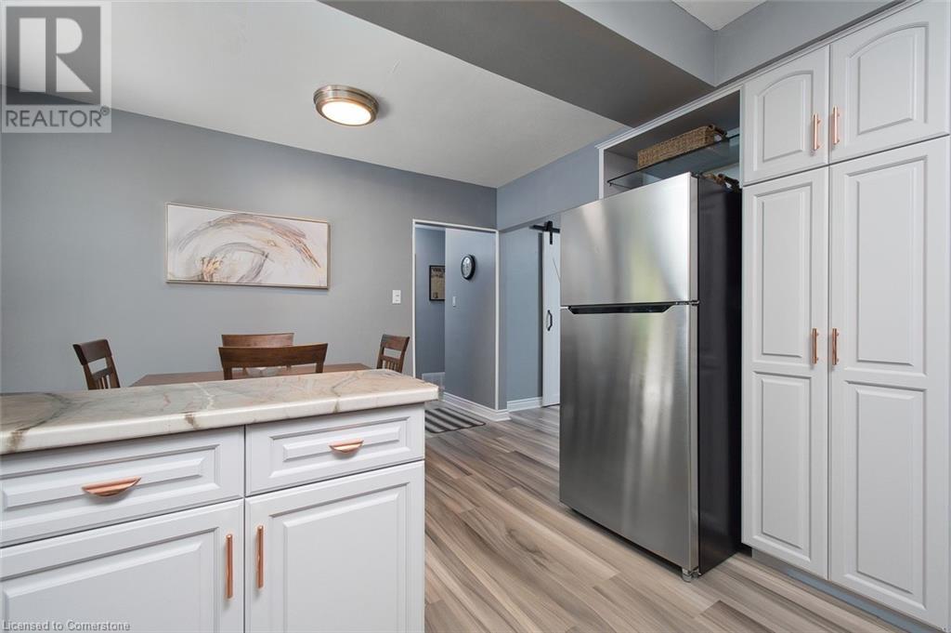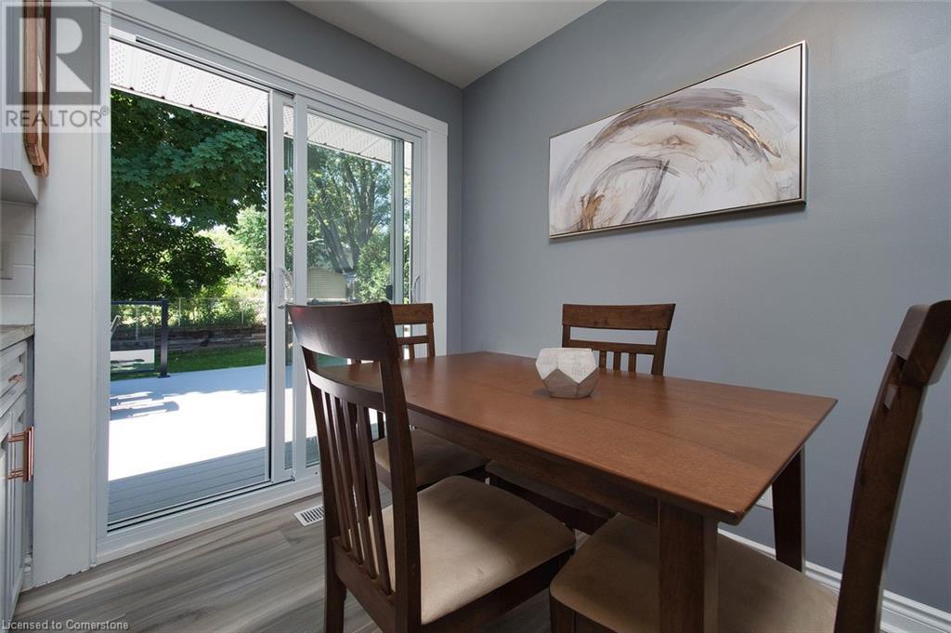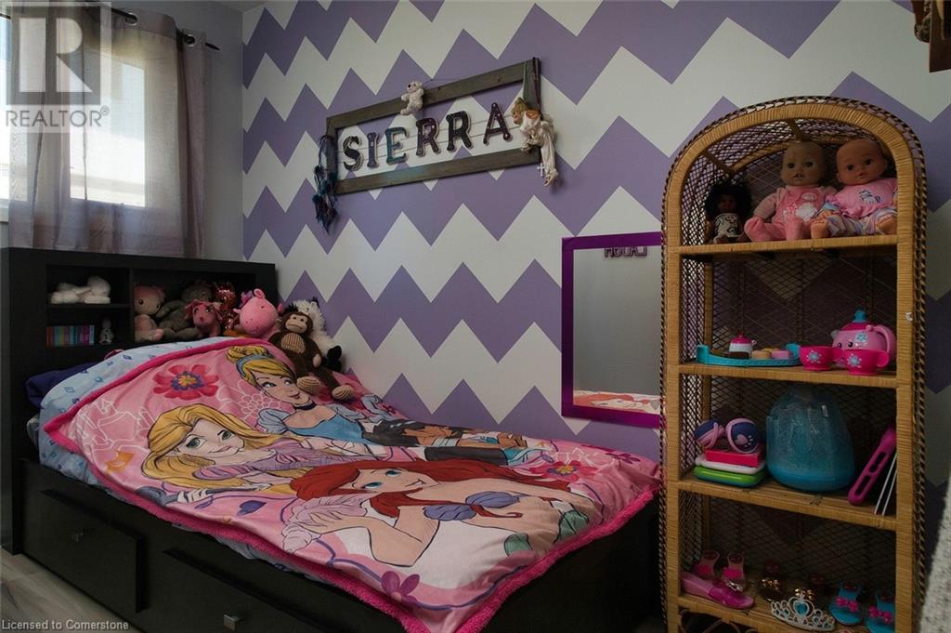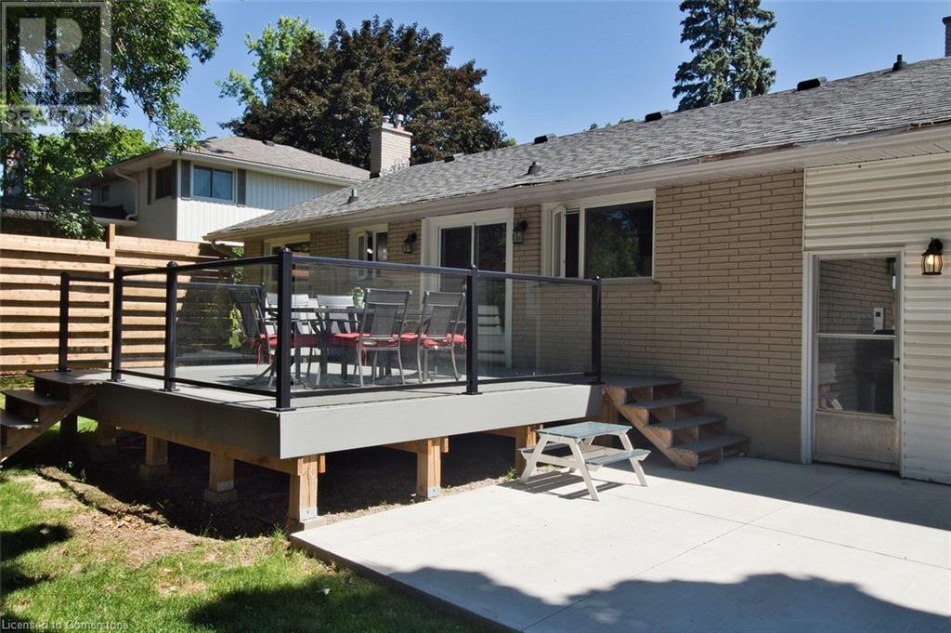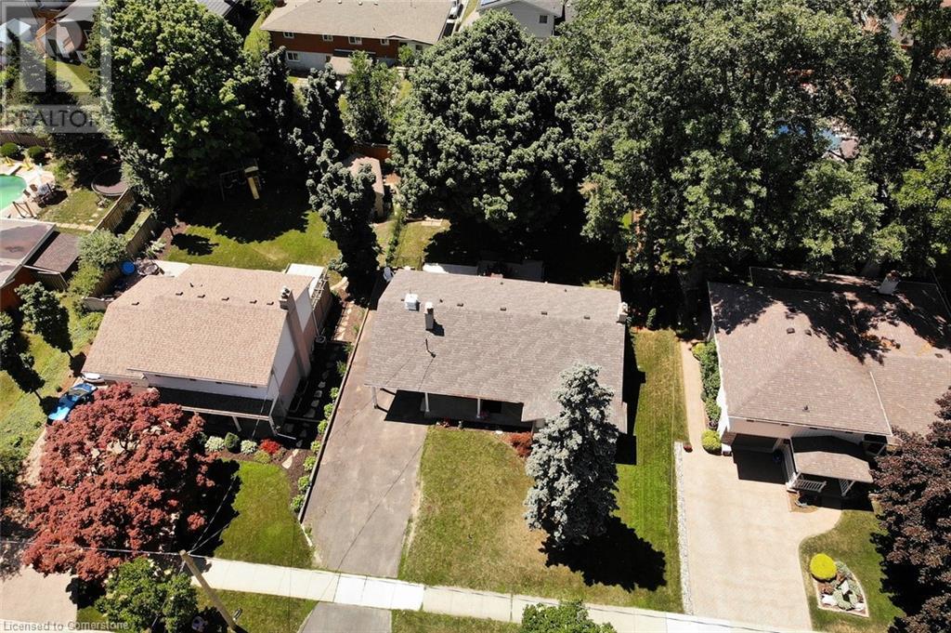3 Bedroom
1 Bathroom
1060 sqft
Bungalow
Central Air Conditioning
Forced Air
$2,500 Monthly
Heat, Electricity, Water
This bright and airy main floor unit is located in the highly sought-after Forest Hill neighbourhood of Kitchener. Enjoy the convenience of being just moments away from schools, parks, and shopping centers, with easy access to major streets and the expressway for effortless commuting. Step inside to find a spacious and welcoming living room, perfect for quality family time. The unit features three well-lit bedrooms and a modern 4-piece bathroom complete with an upgraded shower panel system for a luxurious, spa-like experience right in your own home. The kitchen is equipped with stainless steel appliances and ample counter space, making meal preparation a pleasure. A cozy dining area awaits for shared meals and conversations and step through the updated double-sliding door that opens up to a composite deck with glass railings, where you can relax in the afternoon shade. Don't miss out—book your showing today and make this beautiful space your next home! Available January 1st. (id:34792)
Property Details
|
MLS® Number
|
40678706 |
|
Property Type
|
Single Family |
|
Amenities Near By
|
Hospital, Park, Place Of Worship, Playground, Public Transit, Schools, Shopping |
|
Community Features
|
Quiet Area, Community Centre, School Bus |
|
Features
|
Paved Driveway |
|
Parking Space Total
|
1 |
Building
|
Bathroom Total
|
1 |
|
Bedrooms Above Ground
|
3 |
|
Bedrooms Total
|
3 |
|
Appliances
|
Dishwasher, Dryer, Microwave, Refrigerator, Stove, Washer, Hood Fan, Window Coverings |
|
Architectural Style
|
Bungalow |
|
Basement Type
|
None |
|
Constructed Date
|
1965 |
|
Construction Style Attachment
|
Detached |
|
Cooling Type
|
Central Air Conditioning |
|
Exterior Finish
|
Brick |
|
Fire Protection
|
Smoke Detectors |
|
Foundation Type
|
Poured Concrete |
|
Heating Type
|
Forced Air |
|
Stories Total
|
1 |
|
Size Interior
|
1060 Sqft |
|
Type
|
House |
|
Utility Water
|
Municipal Water |
Land
|
Access Type
|
Highway Access |
|
Acreage
|
No |
|
Land Amenities
|
Hospital, Park, Place Of Worship, Playground, Public Transit, Schools, Shopping |
|
Sewer
|
Municipal Sewage System |
|
Size Depth
|
115 Ft |
|
Size Frontage
|
63 Ft |
|
Size Total Text
|
Under 1/2 Acre |
|
Zoning Description
|
R-3 |
Rooms
| Level |
Type |
Length |
Width |
Dimensions |
|
Main Level |
Primary Bedroom |
|
|
13'3'' x 9'10'' |
|
Main Level |
Bedroom |
|
|
9'9'' x 7'8'' |
|
Main Level |
Bedroom |
|
|
9'10'' x 11'4'' |
|
Main Level |
4pc Bathroom |
|
|
7'11'' x 6'5'' |
|
Main Level |
Kitchen |
|
|
8'5'' x 11'8'' |
|
Main Level |
Dining Room |
|
|
11'8'' x 6'5'' |
|
Main Level |
Living Room |
|
|
19'1'' x 11'5'' |
https://www.realtor.ca/real-estate/27672265/115-uplands-drive-unit-a-kitchener










