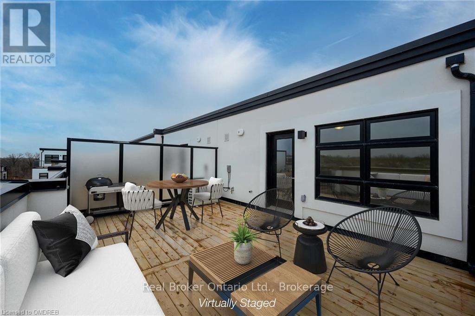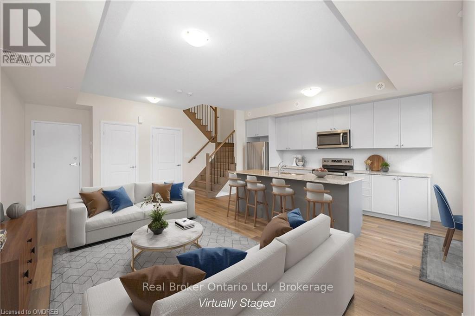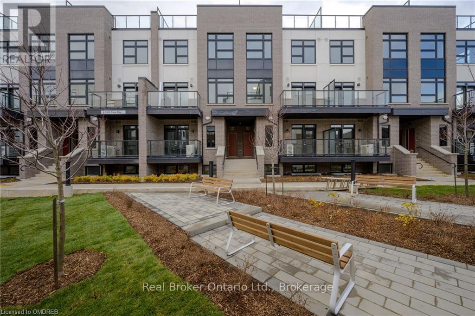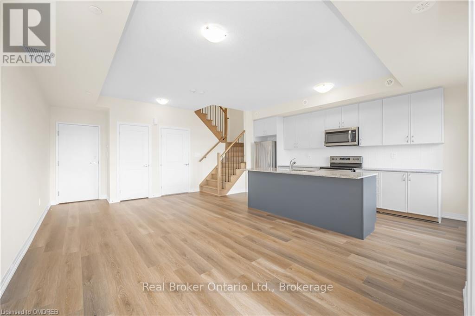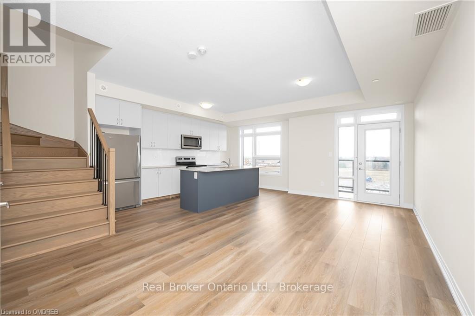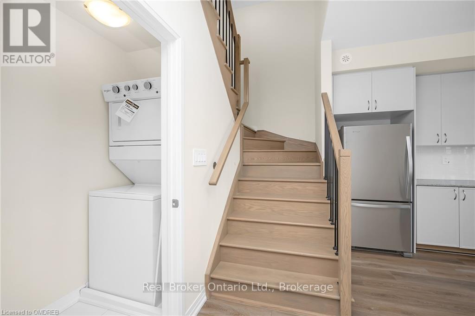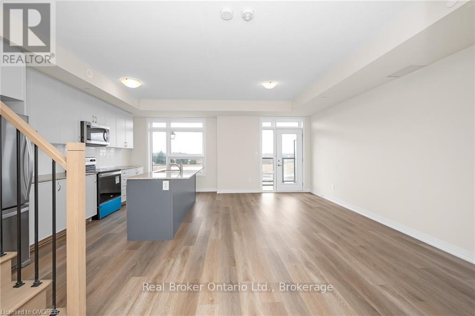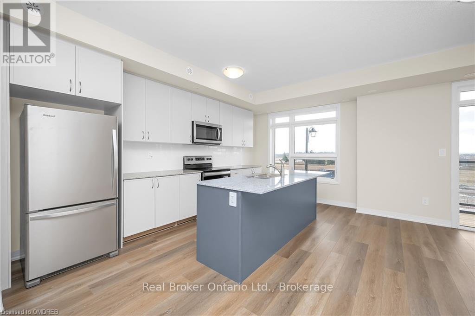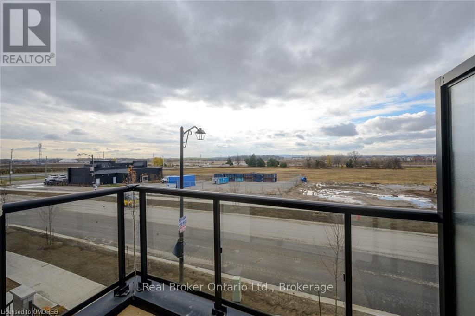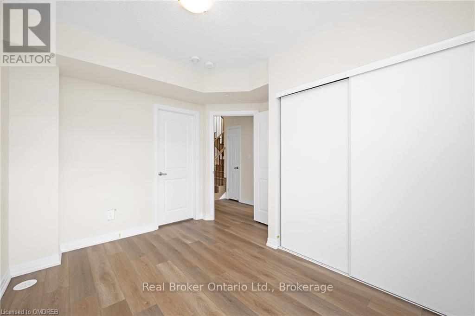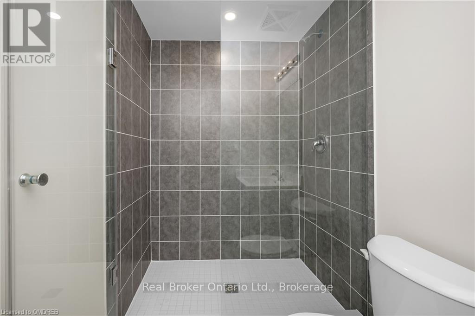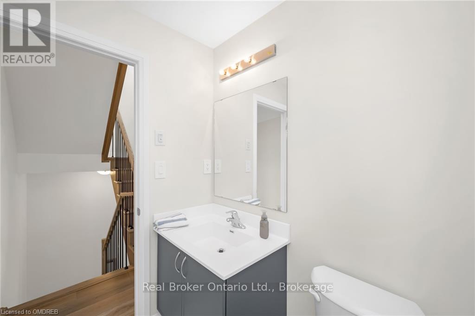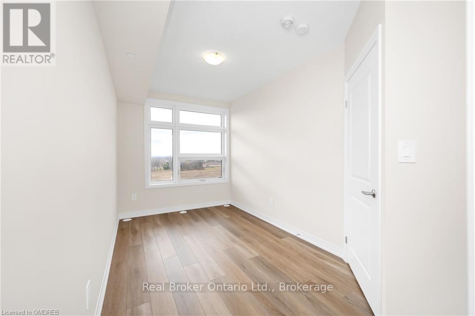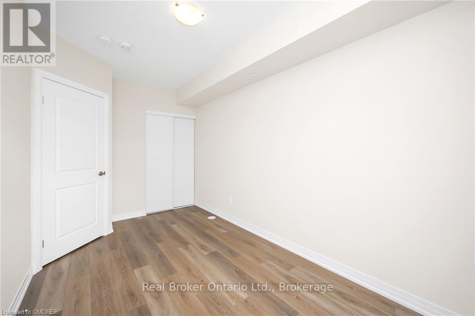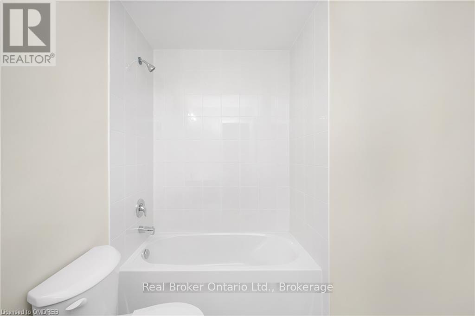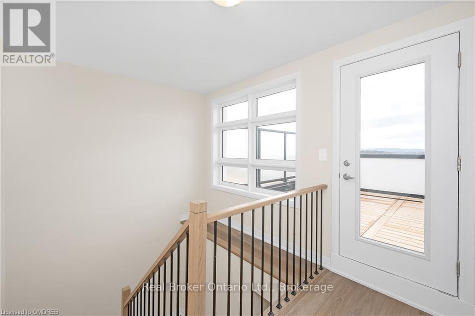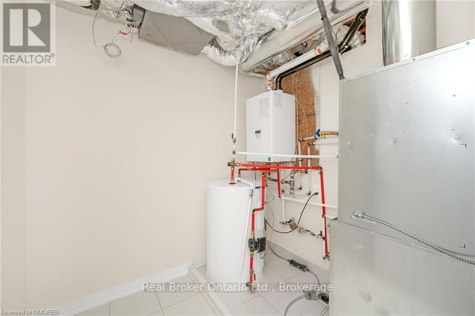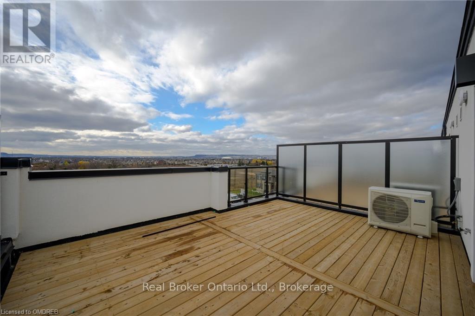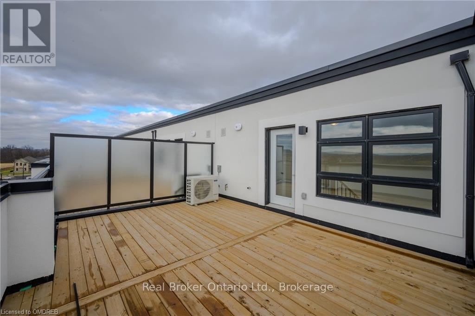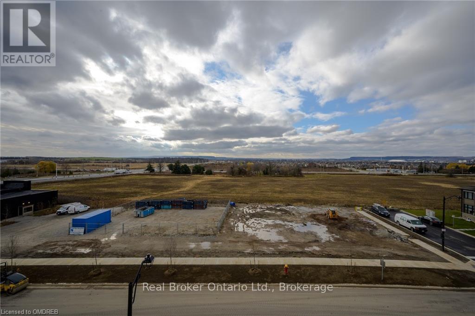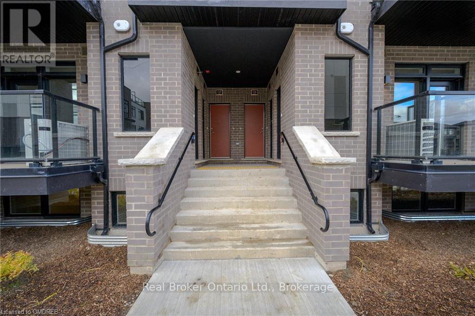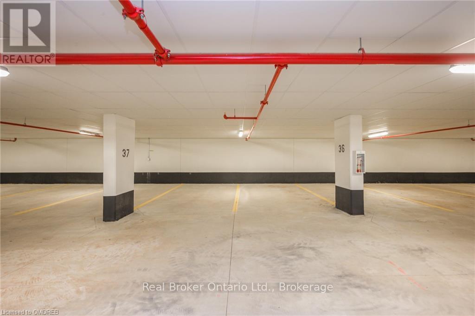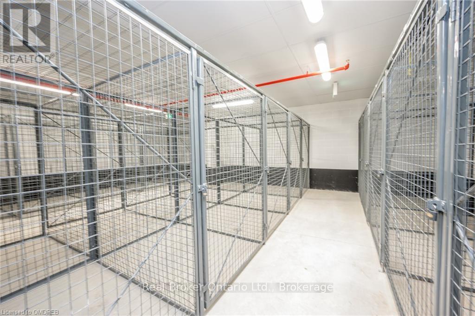2 Bedroom
2 Bathroom
Central Air Conditioning
Forced Air
$3,100 Monthly
***2 UNDERGROUND PARKING SPACES - BRAND NEW 2 BED & 2 BATH townhouse with a huge rooftop patio! This beautifully designed 1,311 sq ft townhouse offers CARPET FREE living, in-suite laundry and features upgrades throughout. The kitchen is a chef's dream, with an 8-foot island with an eat-in breakfast bar and tons of cupboard space, perfect for casual dining and entertaining. The home also boasts two decks, allowing you to enjoy stunning sunrises and sunsets. A 20' x 14.5' rooftop patio provides a private and spacious outdoor retreat. Enjoy having 2 side by side exclusive underground parking spaces. Situated in a prime location, this community offers it all - minutes from shopping centres, major highways, the GO Station, Community Centre, top-rated schools and excellent golfing. Don't miss out on this one! Book and showing today. (id:34792)
Property Details
|
MLS® Number
|
W11877422 |
|
Property Type
|
Single Family |
|
Community Name
|
1026 - CB Cobban |
|
Amenities Near By
|
Hospital |
|
Community Features
|
Pets Not Allowed |
|
Equipment Type
|
Water Heater |
|
Parking Space Total
|
2 |
|
Rental Equipment Type
|
Water Heater |
Building
|
Bathroom Total
|
2 |
|
Bedrooms Above Ground
|
2 |
|
Bedrooms Total
|
2 |
|
Amenities
|
Visitor Parking, Storage - Locker |
|
Appliances
|
Dishwasher, Dryer, Garage Door Opener, Microwave, Refrigerator, Stove, Washer, Window Coverings |
|
Construction Style Attachment
|
Attached |
|
Cooling Type
|
Central Air Conditioning |
|
Exterior Finish
|
Stucco, Brick |
|
Foundation Type
|
Poured Concrete |
|
Heating Fuel
|
Natural Gas |
|
Heating Type
|
Forced Air |
|
Stories Total
|
3 |
|
Type
|
Row / Townhouse |
|
Utility Water
|
Municipal Water |
Parking
Land
|
Acreage
|
No |
|
Land Amenities
|
Hospital |
|
Sewer
|
Sanitary Sewer |
|
Size Total Text
|
Under 1/2 Acre |
|
Zoning Description
|
Fd |
Rooms
| Level |
Type |
Length |
Width |
Dimensions |
|
Second Level |
Kitchen |
|
|
Measurements not available |
|
Second Level |
Other |
|
|
Measurements not available |
|
Third Level |
Bathroom |
2.44 m |
1.47 m |
2.44 m x 1.47 m |
|
Third Level |
Primary Bedroom |
3.76 m |
2.44 m |
3.76 m x 2.44 m |
|
Third Level |
Other |
2.44 m |
1.52 m |
2.44 m x 1.52 m |
|
Third Level |
Bedroom |
4.55 m |
2.49 m |
4.55 m x 2.49 m |
|
Third Level |
Utility Room |
2.21 m |
1.98 m |
2.21 m x 1.98 m |
https://www.realtor.ca/real-estate/27706735/115-1565-rose-way-milton-1026-cb-cobban-1026-cb-cobban


