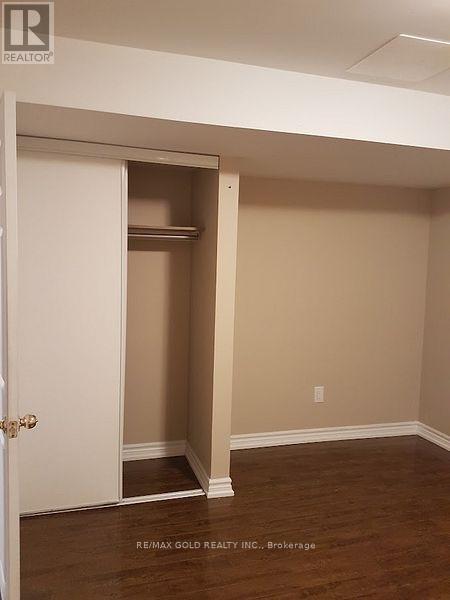(855) 500-SOLD
Info@SearchRealty.ca
114 Fandango Drive Home For Sale Brampton (Credit Valley), Ontario L6X 0R4
W9370123
Instantly Display All Photos
Complete this form to instantly display all photos and information. View as many properties as you wish.
1 Bedroom
1 Bathroom
Central Air Conditioning
Forced Air
$1,500 Monthly
Semi-Detached Home In High Desirable Area In Brampton, Open Concept One Bedroom Basement With Separate Entrance For Rent .Ideal For Small Family . Close To Go Train, Steps To Local Transit, 1 Car Parking Included. Close To School,Tim Horton, Plaza, Shops. Basement Tenant Will Pay 30 Percent Of All The Utilities (id:34792)
Property Details
| MLS® Number | W9370123 |
| Property Type | Single Family |
| Community Name | Credit Valley |
| Parking Space Total | 1 |
Building
| Bathroom Total | 1 |
| Bedrooms Above Ground | 1 |
| Bedrooms Total | 1 |
| Appliances | Dryer, Refrigerator, Stove, Washer |
| Basement Development | Finished |
| Basement Features | Apartment In Basement |
| Basement Type | N/a (finished) |
| Construction Style Attachment | Semi-detached |
| Cooling Type | Central Air Conditioning |
| Exterior Finish | Brick |
| Flooring Type | Laminate, Ceramic |
| Foundation Type | Block |
| Heating Fuel | Natural Gas |
| Heating Type | Forced Air |
| Stories Total | 2 |
| Type | House |
| Utility Water | Municipal Water |
Parking
| Garage |
Land
| Acreage | No |
| Sewer | Sanitary Sewer |
| Size Depth | 95 Ft ,1 In |
| Size Frontage | 22 Ft ,5 In |
| Size Irregular | 22.47 X 95.14 Ft |
| Size Total Text | 22.47 X 95.14 Ft |
Rooms
| Level | Type | Length | Width | Dimensions |
|---|---|---|---|---|
| Main Level | Living Room | 3.7 m | 3.8 m | 3.7 m x 3.8 m |
| Main Level | Dining Room | 3.7 m | 3.8 m | 3.7 m x 3.8 m |
| Main Level | Kitchen | 3 m | 3 m | 3 m x 3 m |
| Main Level | Bedroom | 3.5 m | 4 m | 3.5 m x 4 m |
https://www.realtor.ca/real-estate/27472763/114-fandango-drive-brampton-credit-valley-credit-valley









