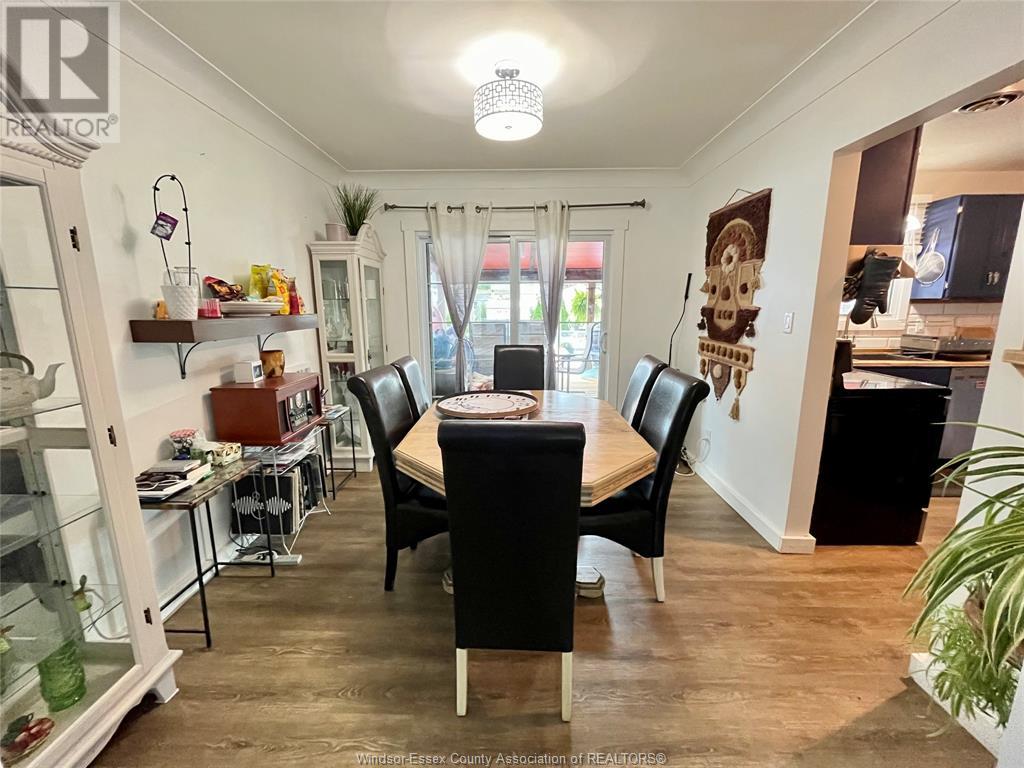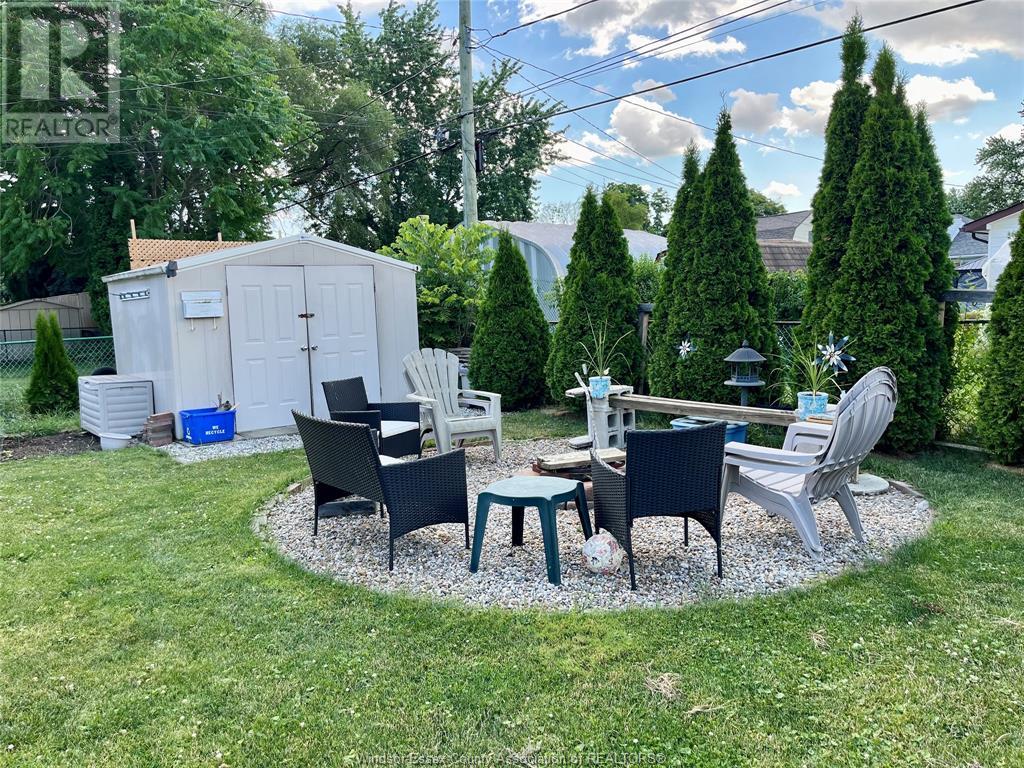(855) 500-SOLD
Info@SearchRealty.ca
1133 Garden Crt Dr ... Home For Sale Windsor, Ontario N8S 2S1
24027750
Instantly Display All Photos
Complete this form to instantly display all photos and information. View as many properties as you wish.
5 Bedroom
2 Bathroom
Central Air Conditioning
Forced Air
Waterfront Nearby
Landscaped
$549,133
SOUGHT AFTER RIVERSIDE LOCATION. 4 BDRM, 2 STY, KITCHEN W/CERAMIC BACKSPLASH ,NEW VINYL WINDOWS THROUGHOUT, FURNACE AND AC 2014, FINISHED BSMT , FAM RM , STORAGE,NEWER FLOORING THROUGHT THE HOME, 5 APPLIANCES INCLUDED. LRG CLST SPACE IN BDRMS. GREAT FAMILY NEIGHBOURHOOD WITH AWESOME SCHOOLS WITHIN WALKING DISTANCE DAVID SUZUKI ,GEORGE VANIER(FRENCH) AND ST. ROSE (CATHOLIC), ROOF APPROX 2016. (id:34792)
Property Details
| MLS® Number | 24027750 |
| Property Type | Single Family |
| Features | Finished Driveway, Front Driveway |
| Water Front Type | Waterfront Nearby |
Building
| Bathroom Total | 2 |
| Bedrooms Above Ground | 4 |
| Bedrooms Below Ground | 1 |
| Bedrooms Total | 5 |
| Appliances | Dishwasher, Dryer, Refrigerator, Stove, Washer |
| Construction Style Attachment | Detached |
| Cooling Type | Central Air Conditioning |
| Exterior Finish | Aluminum/vinyl, Brick |
| Flooring Type | Ceramic/porcelain, Hardwood, Laminate, Cushion/lino/vinyl |
| Foundation Type | Block |
| Half Bath Total | 1 |
| Heating Fuel | Natural Gas |
| Heating Type | Forced Air |
| Stories Total | 2 |
| Type | House |
Parking
| Garage |
Land
| Acreage | No |
| Fence Type | Fence |
| Landscape Features | Landscaped |
| Size Irregular | 55.21x130.48 Ft |
| Size Total Text | 55.21x130.48 Ft |
| Zoning Description | Rd1.1 |
Rooms
| Level | Type | Length | Width | Dimensions |
|---|---|---|---|---|
| Second Level | 5pc Bathroom | Measurements not available | ||
| Second Level | Bedroom | Measurements not available | ||
| Second Level | Bedroom | Measurements not available | ||
| Second Level | Bedroom | Measurements not available | ||
| Second Level | Primary Bedroom | Measurements not available | ||
| Basement | Laundry Room | Measurements not available | ||
| Basement | Bedroom | Measurements not available | ||
| Basement | Family Room | Measurements not available | ||
| Main Level | 2pc Bathroom | Measurements not available | ||
| Main Level | Eating Area | Measurements not available | ||
| Main Level | Dining Room | Measurements not available | ||
| Main Level | Kitchen | Measurements not available | ||
| Main Level | Living Room | Measurements not available | ||
| Main Level | Foyer | Measurements not available |
https://www.realtor.ca/real-estate/27653702/1133-garden-crt-dr-windsor

























