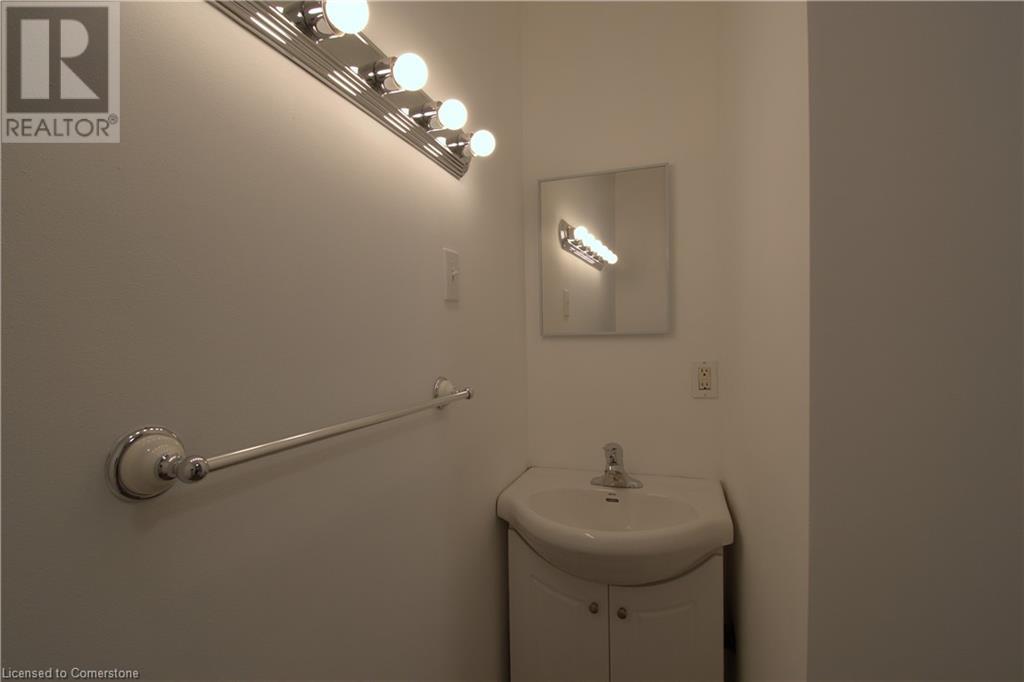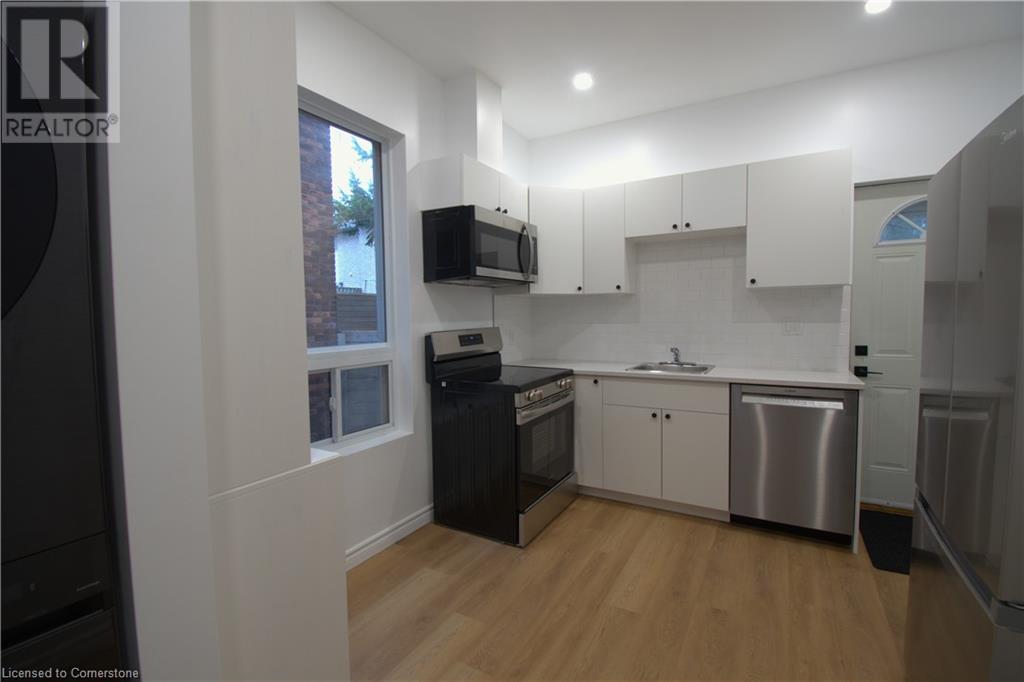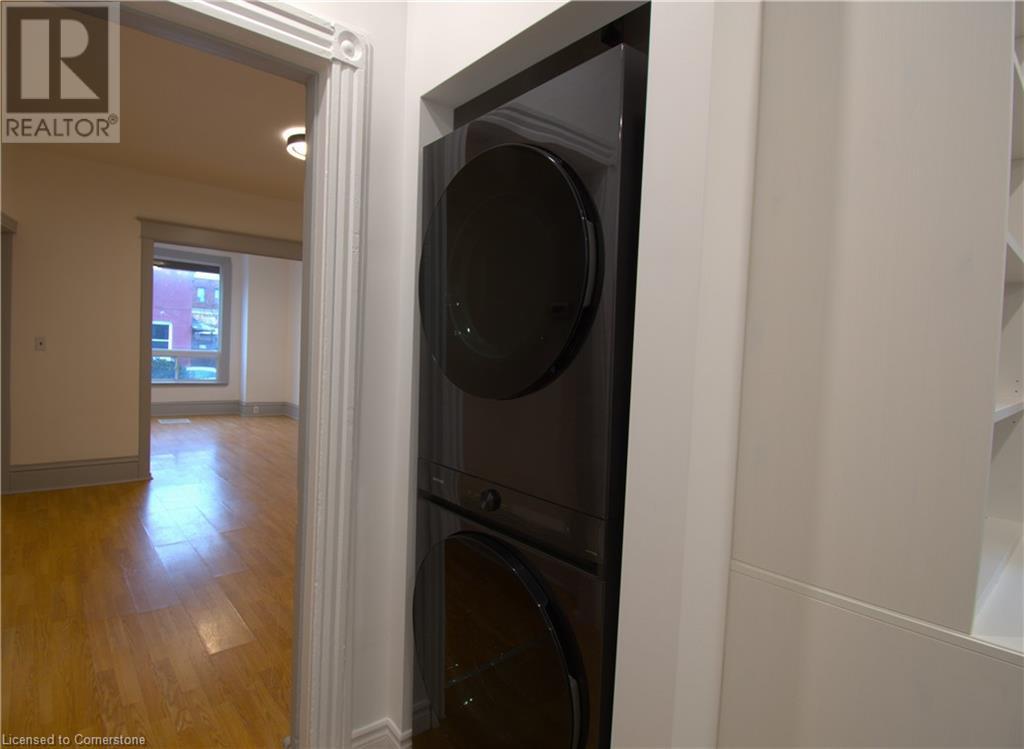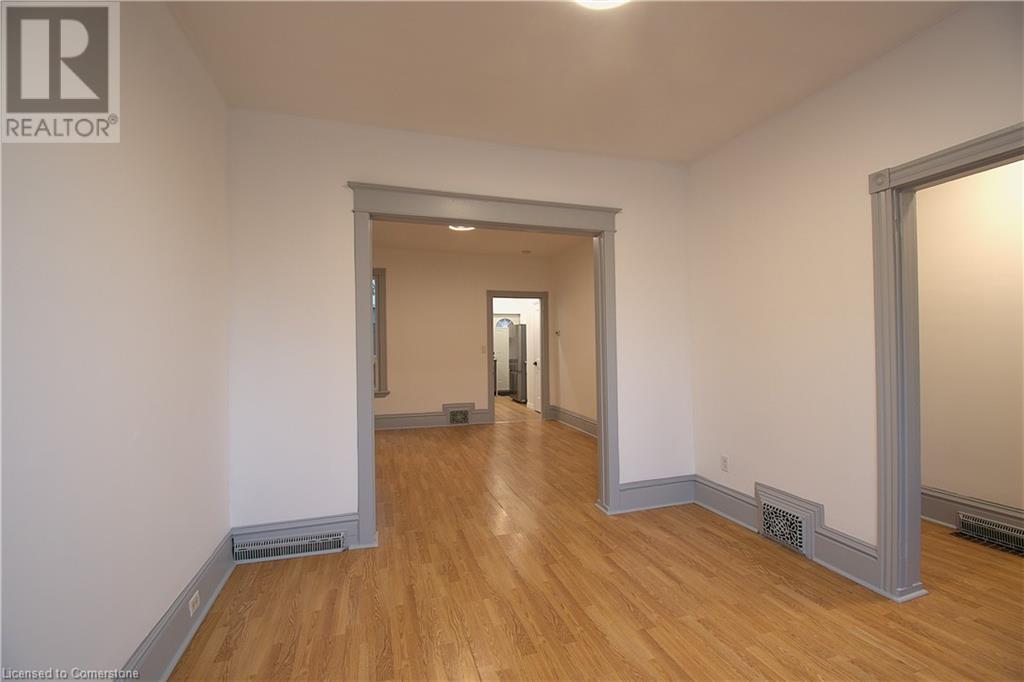(855) 500-SOLD
Info@SearchRealty.ca
113 Murray Street E Home For Sale Hamilton, Ontario L8L 3G3
40683609
Instantly Display All Photos
Complete this form to instantly display all photos and information. View as many properties as you wish.
3 Bedroom
1 Bathroom
1217 sqft
2 Level
None
Forced Air
$2,450 Monthly
Located in a quiet neighbourhood not far from busy and electric James Street North, this 3 bedroom home is the perfect balance between suburan and urban. Steps away from a grocery store and across the street from a bakery. West Harbor Go Station is within walking distance. Inside is a full kitchen with a microwave, dishwasher, new stove, and a new set of washer and dryer. Kitchen and bathroom were recently updated. The back of the house is a spacious professionally crafted deck. (id:34792)
Property Details
| MLS® Number | 40683609 |
| Property Type | Single Family |
| Amenities Near By | Park, Public Transit, Shopping |
| Equipment Type | Water Heater |
| Rental Equipment Type | Water Heater |
Building
| Bathroom Total | 1 |
| Bedrooms Above Ground | 3 |
| Bedrooms Total | 3 |
| Architectural Style | 2 Level |
| Basement Development | Unfinished |
| Basement Type | Partial (unfinished) |
| Constructed Date | 1887 |
| Construction Style Attachment | Semi-detached |
| Cooling Type | None |
| Exterior Finish | Brick |
| Foundation Type | Stone |
| Heating Fuel | Natural Gas |
| Heating Type | Forced Air |
| Stories Total | 2 |
| Size Interior | 1217 Sqft |
| Type | House |
| Utility Water | Municipal Water |
Land
| Access Type | Road Access |
| Acreage | No |
| Land Amenities | Park, Public Transit, Shopping |
| Sewer | Municipal Sewage System |
| Size Depth | 59 Ft |
| Size Frontage | 18 Ft |
| Size Total Text | Under 1/2 Acre |
| Zoning Description | D |
Rooms
| Level | Type | Length | Width | Dimensions |
|---|---|---|---|---|
| Second Level | 4pc Bathroom | Measurements not available | ||
| Second Level | Primary Bedroom | 15'8'' x 12'6'' | ||
| Second Level | Bedroom | 9'9'' x 8'4'' | ||
| Second Level | Bedroom | 11'0'' x 8'3'' | ||
| Main Level | Kitchen | 13'0'' x 15'0'' | ||
| Main Level | Dining Room | 13'0'' x 11'6'' | ||
| Main Level | Living Room | 13'0'' x 12'7'' | ||
| Main Level | Foyer | Measurements not available |
https://www.realtor.ca/real-estate/27722966/113-murray-street-e-hamilton
























