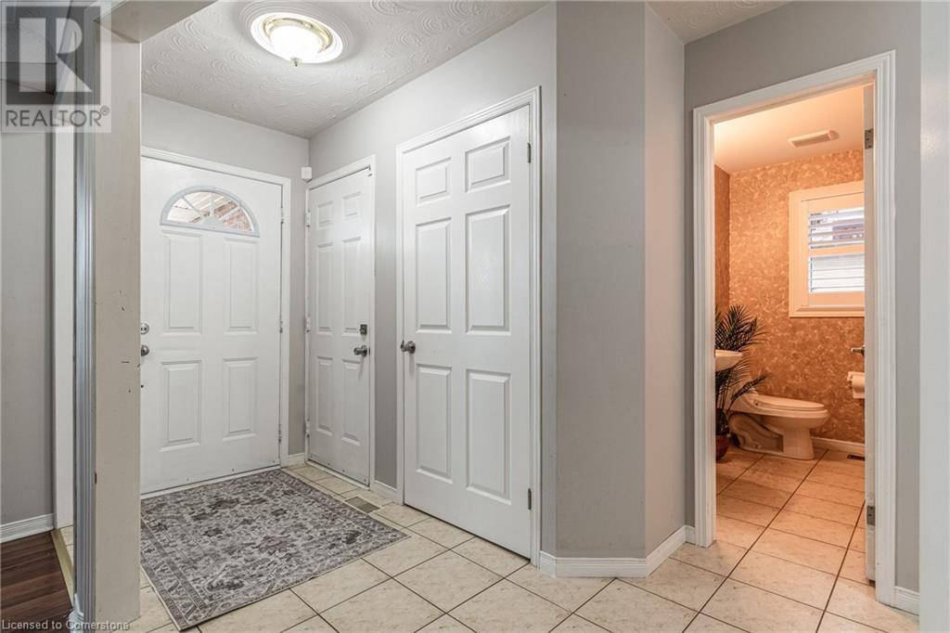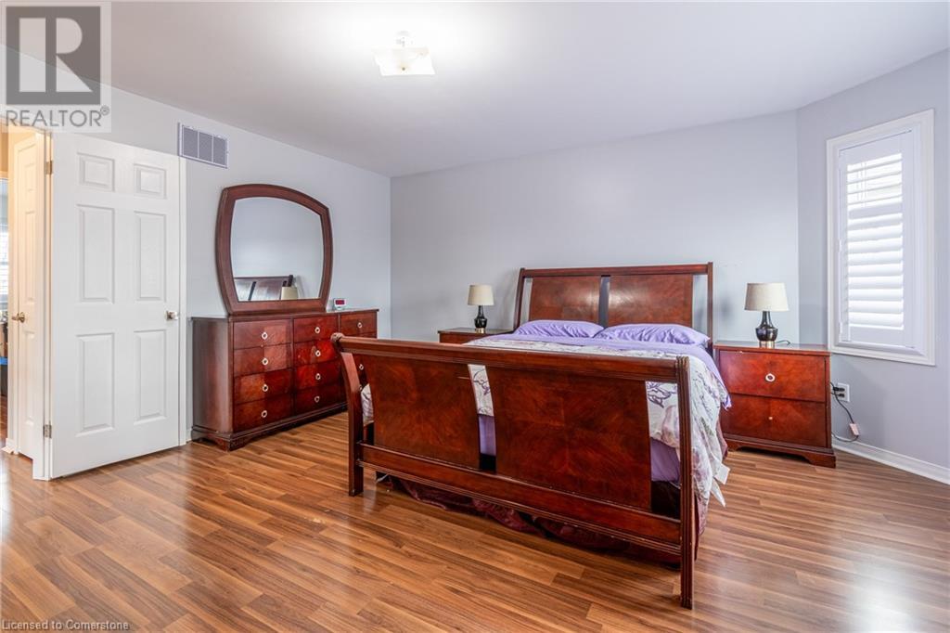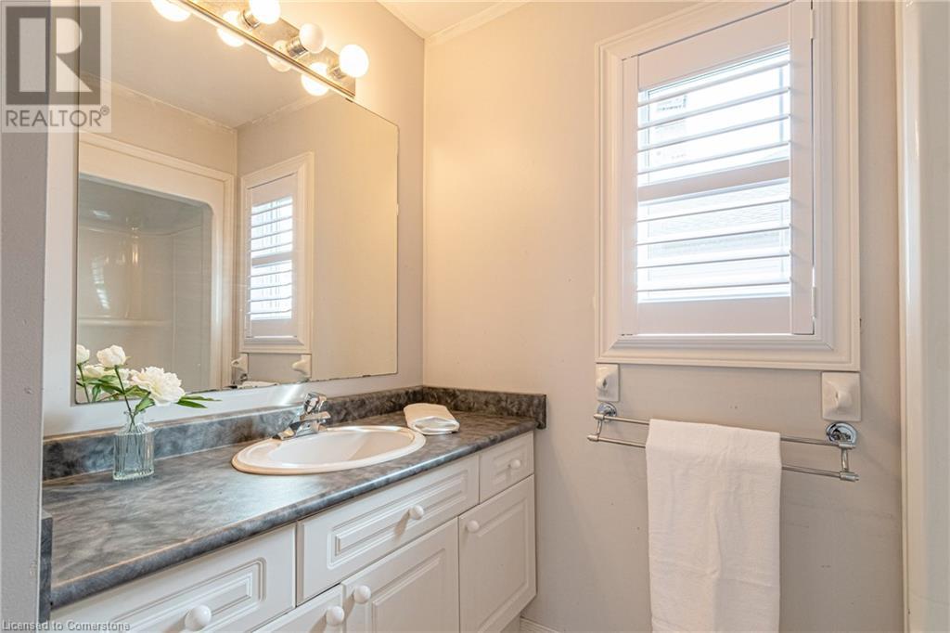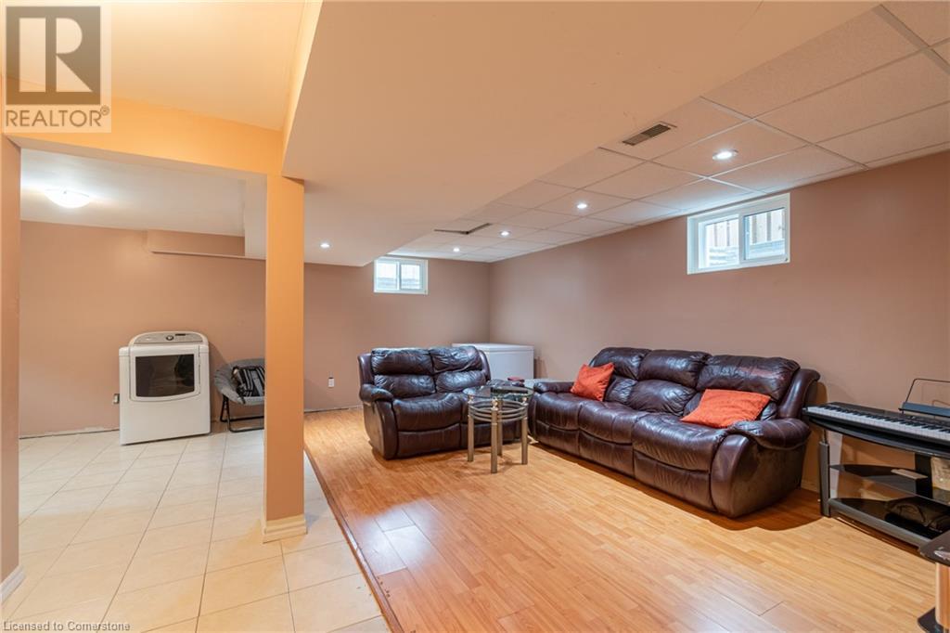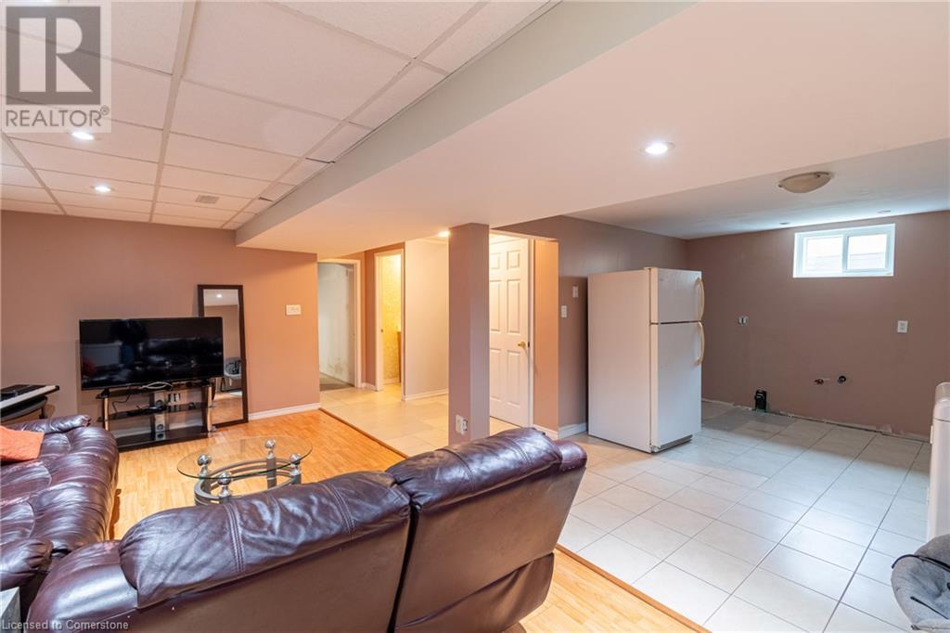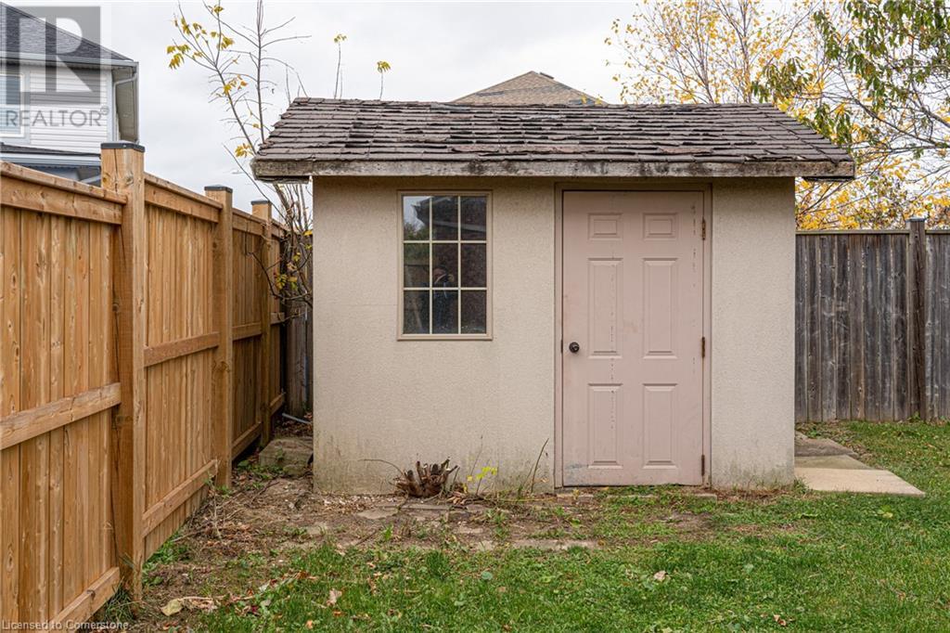3 Bedroom
4 Bathroom
1725 sqft
2 Level
Central Air Conditioning
Forced Air
$829,900
Welcome to this charming, move-in-ready two-story home, where modern updates meet timeless comfort. Step inside to find carpet free floors throughout and brand new windows (2023) adorned with stylish California shutters (2024), filling each room with natural light. The exterior shines with a durable, lifetime shingled roof (2019), while the concrete driveway offers a polished look and easy maintenance. This home features three spacious bedrooms, three bathrooms, and a private ensuite for the primary bedroom, creating a personal retreat. A new furnace ( 2021) ensures warmth and comfort year-round. The basement provides fantastic potential for an in-law suite, adding flexibility for family living or guests. Nestled in a wonderful neighbourhood, this home is ready for a new family to fill it with love, laughter, and lasting memories (id:34792)
Property Details
|
MLS® Number
|
40673402 |
|
Property Type
|
Single Family |
|
Amenities Near By
|
Airport, Golf Nearby, Park, Place Of Worship, Playground, Public Transit, Schools, Shopping |
|
Communication Type
|
High Speed Internet |
|
Community Features
|
School Bus |
|
Equipment Type
|
Water Heater |
|
Parking Space Total
|
5 |
|
Rental Equipment Type
|
Water Heater |
|
Structure
|
Shed, Porch |
Building
|
Bathroom Total
|
4 |
|
Bedrooms Above Ground
|
3 |
|
Bedrooms Total
|
3 |
|
Appliances
|
Central Vacuum, Dishwasher, Dryer, Refrigerator, Stove, Washer, Hood Fan, Window Coverings |
|
Architectural Style
|
2 Level |
|
Basement Development
|
Finished |
|
Basement Type
|
Full (finished) |
|
Constructed Date
|
2001 |
|
Construction Style Attachment
|
Detached |
|
Cooling Type
|
Central Air Conditioning |
|
Exterior Finish
|
Brick, Stucco |
|
Fire Protection
|
Alarm System |
|
Half Bath Total
|
1 |
|
Heating Fuel
|
Natural Gas |
|
Heating Type
|
Forced Air |
|
Stories Total
|
2 |
|
Size Interior
|
1725 Sqft |
|
Type
|
House |
|
Utility Water
|
Municipal Water |
Parking
Land
|
Access Type
|
Road Access |
|
Acreage
|
No |
|
Fence Type
|
Fence |
|
Land Amenities
|
Airport, Golf Nearby, Park, Place Of Worship, Playground, Public Transit, Schools, Shopping |
|
Sewer
|
Municipal Sewage System |
|
Size Depth
|
101 Ft |
|
Size Frontage
|
37 Ft |
|
Size Total Text
|
Under 1/2 Acre |
|
Zoning Description
|
C |
Rooms
| Level |
Type |
Length |
Width |
Dimensions |
|
Second Level |
Full Bathroom |
|
|
8'3'' x 7'5'' |
|
Second Level |
Bedroom |
|
|
12'2'' x 11'5'' |
|
Second Level |
Bedroom |
|
|
11'6'' x 11'7'' |
|
Second Level |
3pc Bathroom |
|
|
8'8'' x 5'3'' |
|
Second Level |
Bedroom |
|
|
15'5'' x 14'8'' |
|
Basement |
3pc Bathroom |
|
|
10'4'' x 3'9'' |
|
Basement |
Eat In Kitchen |
|
|
12'0'' x 12'0'' |
|
Basement |
Family Room |
|
|
19'9'' x 14'6'' |
|
Main Level |
Kitchen |
|
|
7'2'' x 11'2'' |
|
Main Level |
Dining Room |
|
|
10'0'' x 11'6'' |
|
Main Level |
2pc Bathroom |
|
|
7'8'' x 4'3'' |
|
Main Level |
Living Room |
|
|
20'1'' x 8'9'' |
Utilities
|
Cable
|
Available |
|
Electricity
|
Available |
|
Natural Gas
|
Available |
|
Telephone
|
Available |
https://www.realtor.ca/real-estate/27618822/113-dulgaren-street-hamilton





