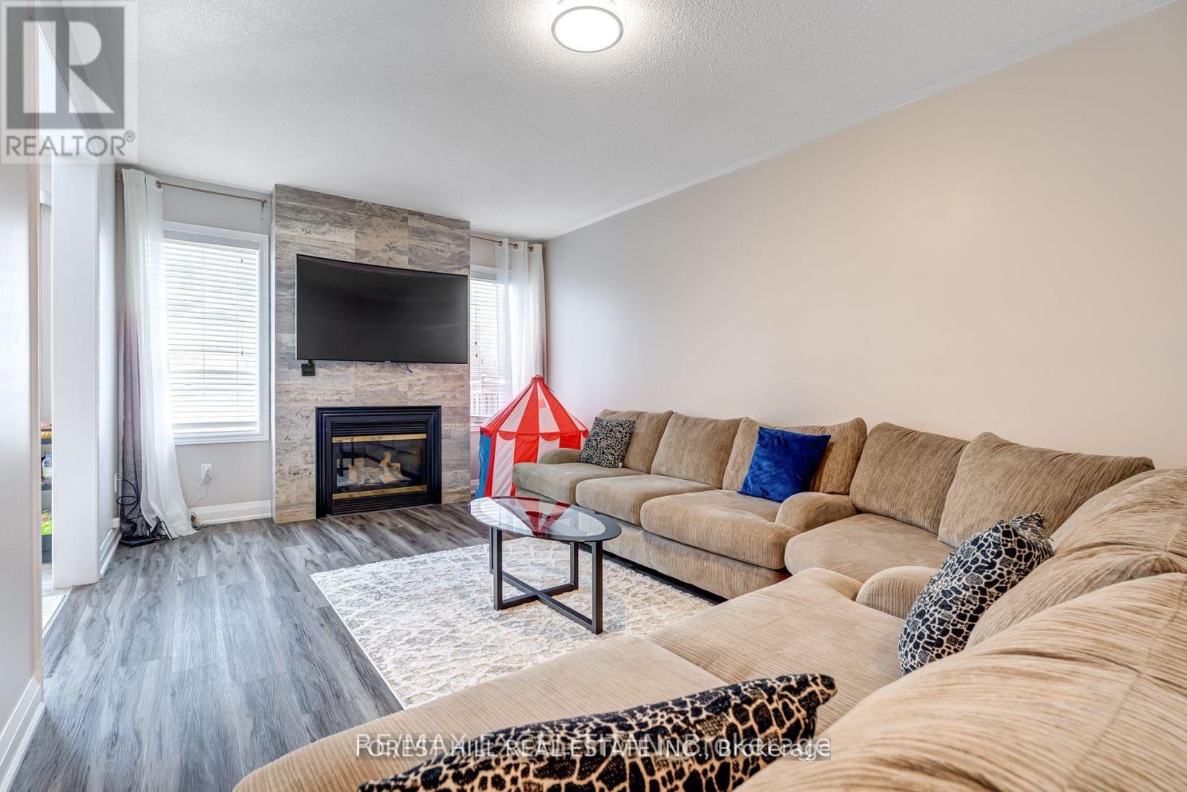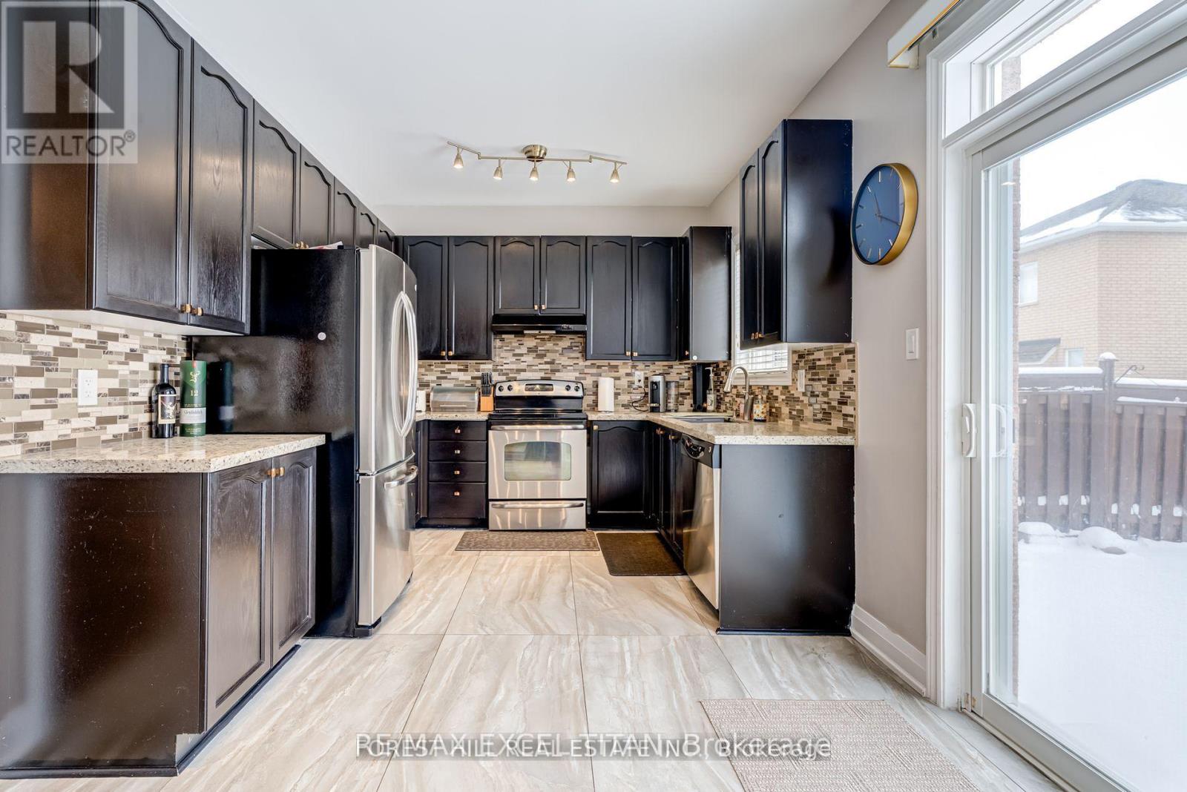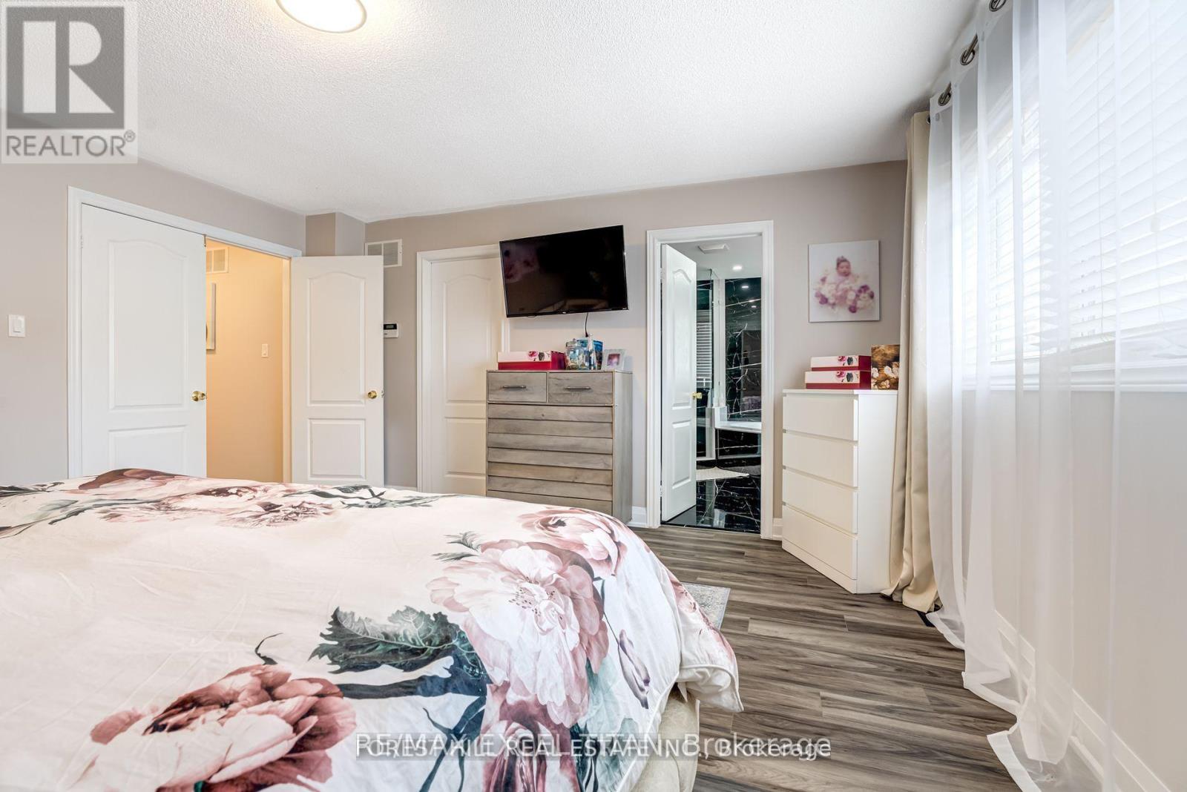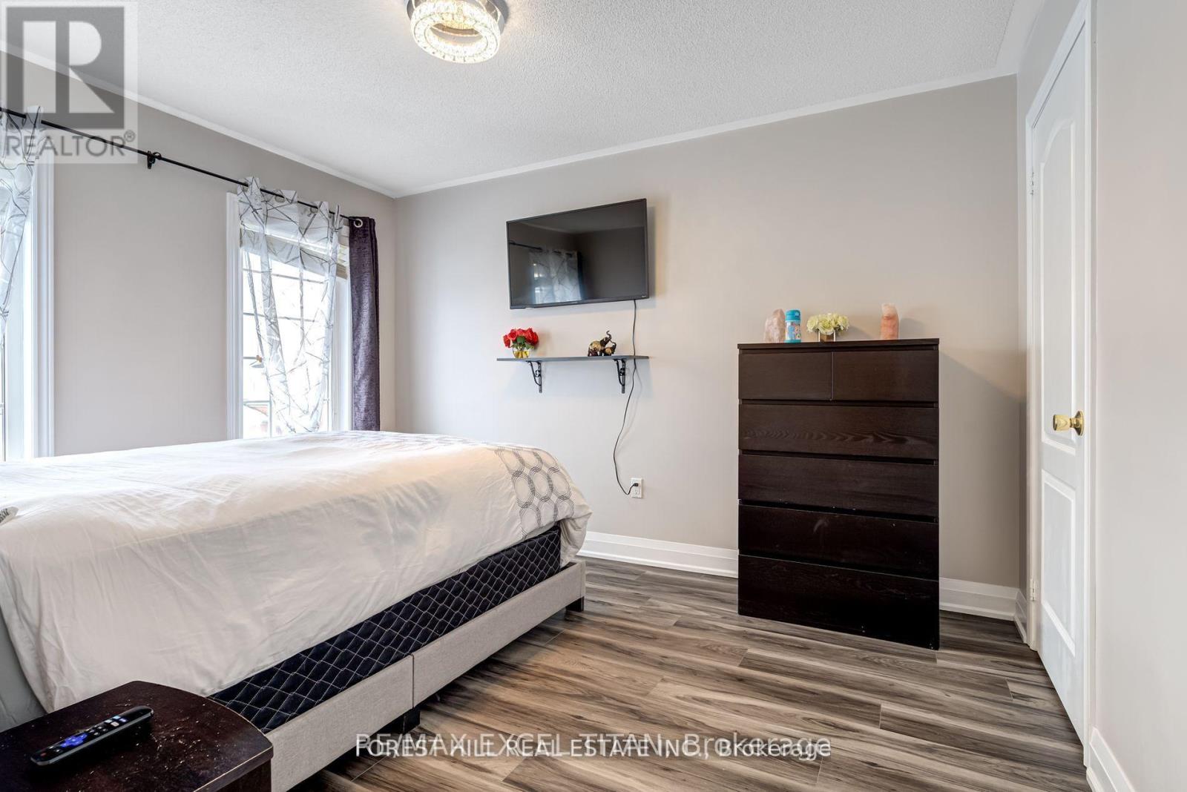4 Bedroom
4 Bathroom
Fireplace
Central Air Conditioning
Forced Air
$4,950 Monthly
Welcome to this fabulous family home in desirable Vellore Village. This beautifully renovated home boasts 4 spacious bedrooms and 4 bathrooms! The 9ft ceilings on the main floor create an open and airy ambiance, complemented by strip hardwood floors in the family and dining rooms. The main floor features a large family room seamlessly combined with the kitchen creating an ideal space for entertaining and relaxation around the cozy gas fireplace. The double door entry welcomes you into a well-designed interior, while the double car garage provides convenience. Showcasing a beautifully finished basement with full kitchen. Reach out directly for any inquiries! (id:34792)
Property Details
|
MLS® Number
|
N10899639 |
|
Property Type
|
Single Family |
|
Community Name
|
Vellore Village |
|
Parking Space Total
|
4 |
Building
|
Bathroom Total
|
4 |
|
Bedrooms Above Ground
|
4 |
|
Bedrooms Total
|
4 |
|
Appliances
|
Dishwasher, Dryer, Refrigerator, Stove, Washer, Window Coverings |
|
Basement Development
|
Finished |
|
Basement Type
|
N/a (finished) |
|
Construction Style Attachment
|
Detached |
|
Cooling Type
|
Central Air Conditioning |
|
Exterior Finish
|
Brick |
|
Fireplace Present
|
Yes |
|
Foundation Type
|
Poured Concrete |
|
Half Bath Total
|
1 |
|
Heating Fuel
|
Natural Gas |
|
Heating Type
|
Forced Air |
|
Stories Total
|
2 |
|
Type
|
House |
|
Utility Water
|
Municipal Water |
Parking
Land
|
Acreage
|
No |
|
Sewer
|
Sanitary Sewer |
https://www.realtor.ca/real-estate/27683567/113-destino-crescent-vaughan-vellore-village-vellore-village









































