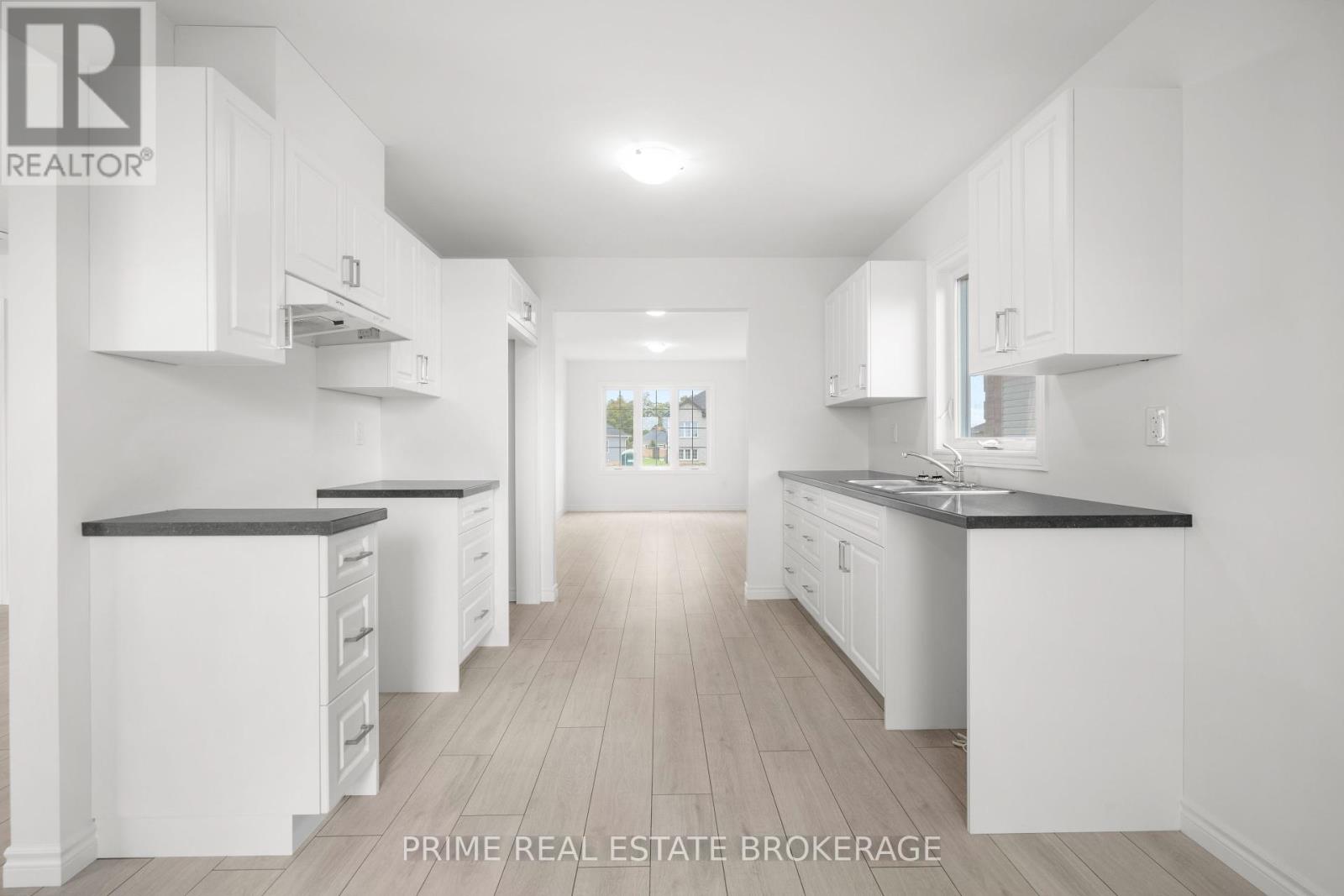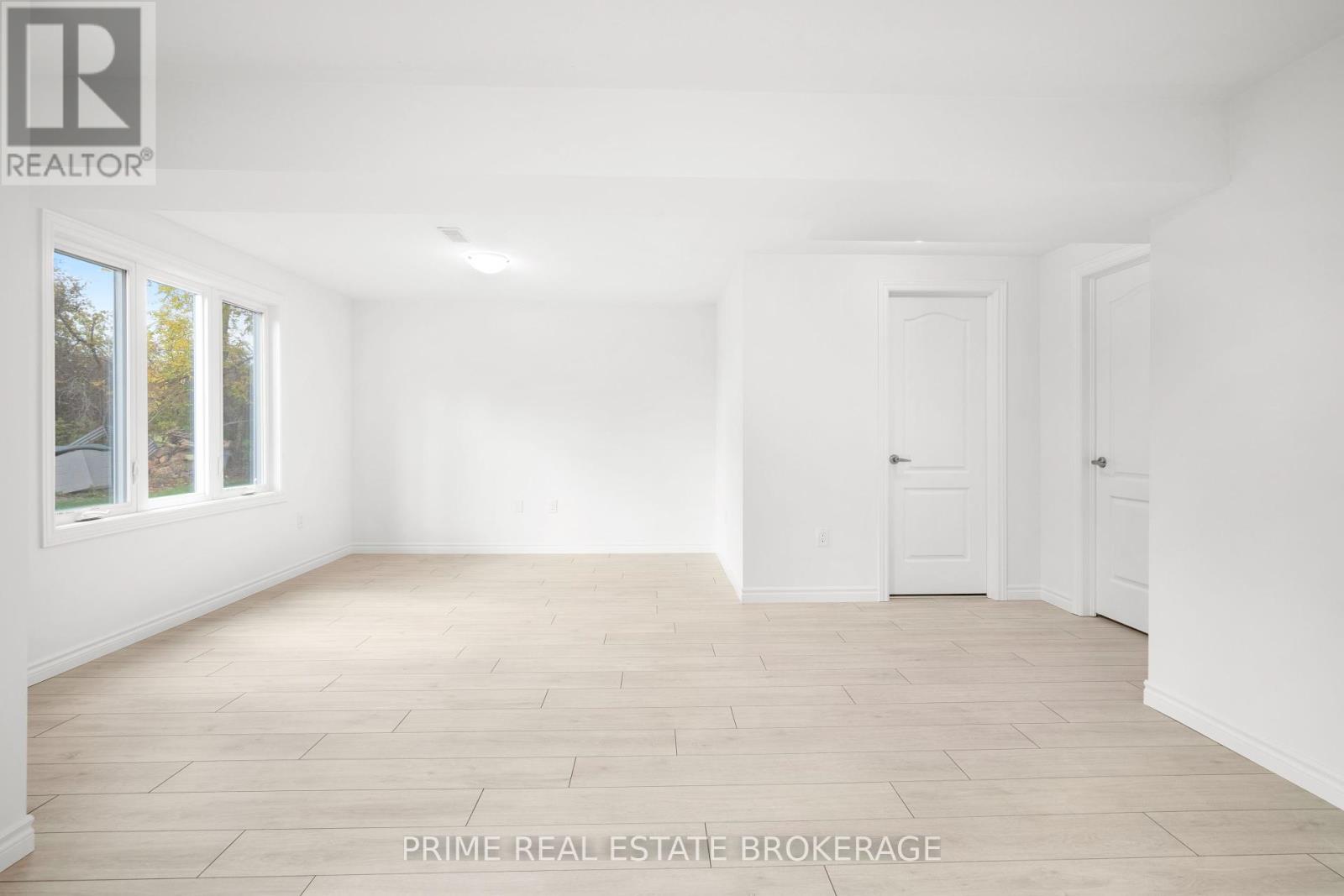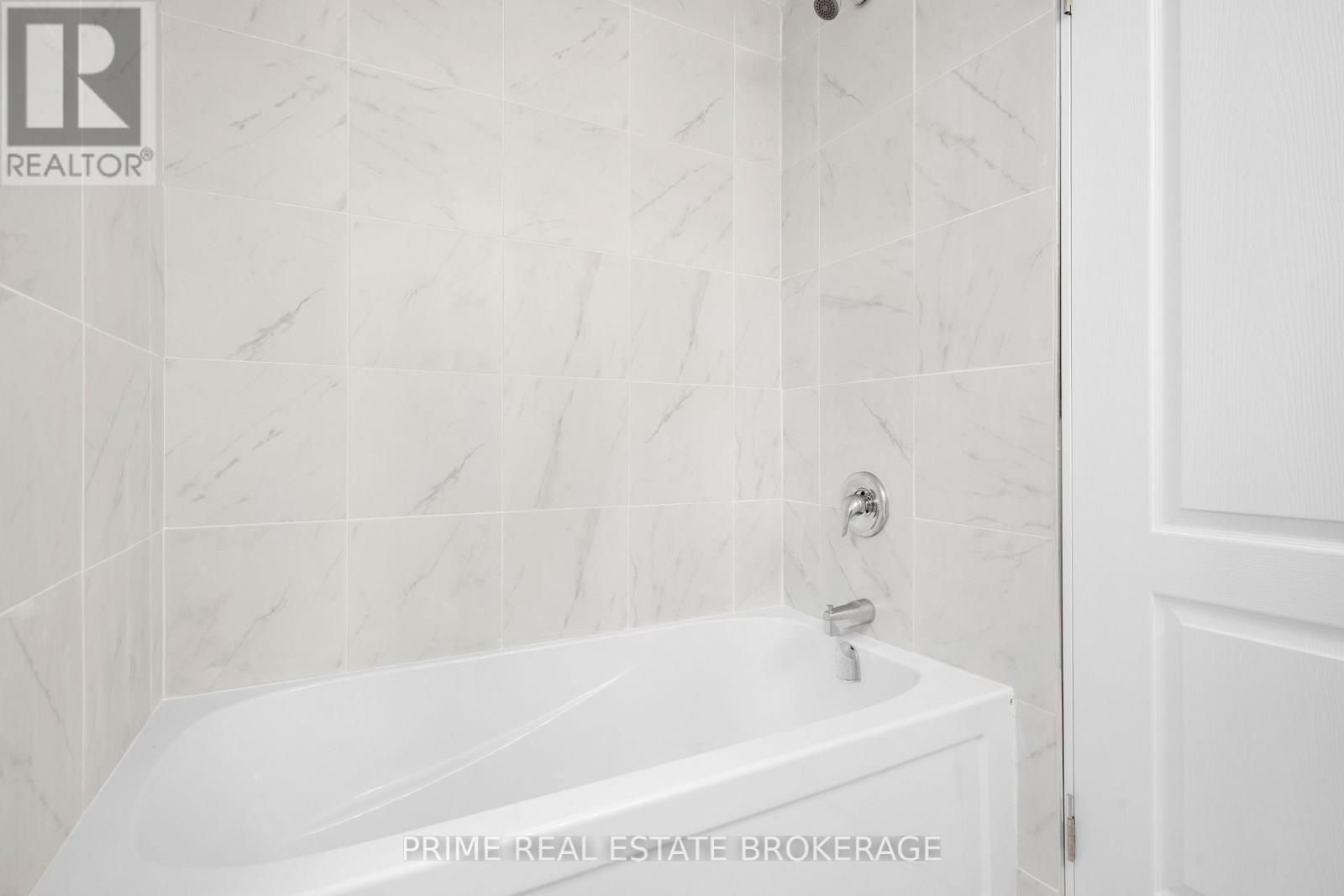3 Bedroom
2 Bathroom
Bungalow
Central Air Conditioning
Forced Air
$699,000
Introducing a brand-new bungalow that seamlessly blends modern luxury with the tranquility of small-town living. Nestled in the heart of Norwich, this stunning home offers a walk-out basement and treetop views that provide a serene escape from the everyday.The thoughtfully designed kitchen is a chefs dream, ample cabinet space, and a spacious breakfast area perfect for family gatherings or casual mornings. The combined living and dining area exudes warmth and sophistication, with large windows that fill the space with natural light and a walk-out to the balcony a perfect spot to enjoy your morning coffee while taking in the beautiful surroundings.The lower-level walk-out design not only adds valuable living space but also opens up opportunities for creating a custom entertainment area, guest suite, or a bright home office with access to the outdoors.Situated just 1.5 hours from Toronto and 45 minutes from London, Ontario, this property offers the perfect balance between small-town charm and big-city convenience. Norwich boasts a thriving arts and culture scene, locally renowned bakeries, and inviting dining options all just minutes from your doorstep.This home presents an unparalleled opportunity to embrace a slower-paced lifestyle without sacrificing modern comforts. Don't miss the chance to make this stunning bungalow your own. **** EXTRAS **** Comes with Tarion. (id:34792)
Property Details
|
MLS® Number
|
X10990789 |
|
Property Type
|
Single Family |
|
Parking Space Total
|
8 |
Building
|
Bathroom Total
|
2 |
|
Bedrooms Above Ground
|
2 |
|
Bedrooms Below Ground
|
1 |
|
Bedrooms Total
|
3 |
|
Appliances
|
Garage Door Opener Remote(s) |
|
Architectural Style
|
Bungalow |
|
Basement Development
|
Finished |
|
Basement Features
|
Walk Out |
|
Basement Type
|
Full (finished) |
|
Construction Style Attachment
|
Detached |
|
Cooling Type
|
Central Air Conditioning |
|
Exterior Finish
|
Stone |
|
Foundation Type
|
Poured Concrete |
|
Heating Fuel
|
Natural Gas |
|
Heating Type
|
Forced Air |
|
Stories Total
|
1 |
|
Type
|
House |
|
Utility Water
|
Municipal Water |
Parking
Land
|
Acreage
|
No |
|
Sewer
|
Sanitary Sewer |
|
Size Depth
|
99 Ft ,1 In |
|
Size Frontage
|
50 Ft ,9 In |
|
Size Irregular
|
50.79 X 99.11 Ft |
|
Size Total Text
|
50.79 X 99.11 Ft|under 1/2 Acre |
|
Zoning Description
|
R1-12 |
Rooms
| Level |
Type |
Length |
Width |
Dimensions |
|
Lower Level |
Bathroom |
1.69 m |
2.44 m |
1.69 m x 2.44 m |
|
Lower Level |
Recreational, Games Room |
10.53 m |
10.44 m |
10.53 m x 10.44 m |
|
Lower Level |
Bedroom |
4.7 m |
3.84 m |
4.7 m x 3.84 m |
|
Main Level |
Foyer |
2.66 m |
4.04 m |
2.66 m x 4.04 m |
|
Main Level |
Living Room |
3.08 m |
5.32 m |
3.08 m x 5.32 m |
|
Main Level |
Kitchen |
2.98 m |
2.54 m |
2.98 m x 2.54 m |
|
Main Level |
Dining Room |
2.98 m |
2.45 m |
2.98 m x 2.45 m |
|
Main Level |
Family Room |
3.12 m |
4.06 m |
3.12 m x 4.06 m |
|
Main Level |
Primary Bedroom |
4.24 m |
4.08 m |
4.24 m x 4.08 m |
|
Main Level |
Bedroom |
3.91 m |
3.94 m |
3.91 m x 3.94 m |
|
Main Level |
Bathroom |
1.47 m |
2.48 m |
1.47 m x 2.48 m |
https://www.realtor.ca/real-estate/27685411/113-delong-drive-norwich











































