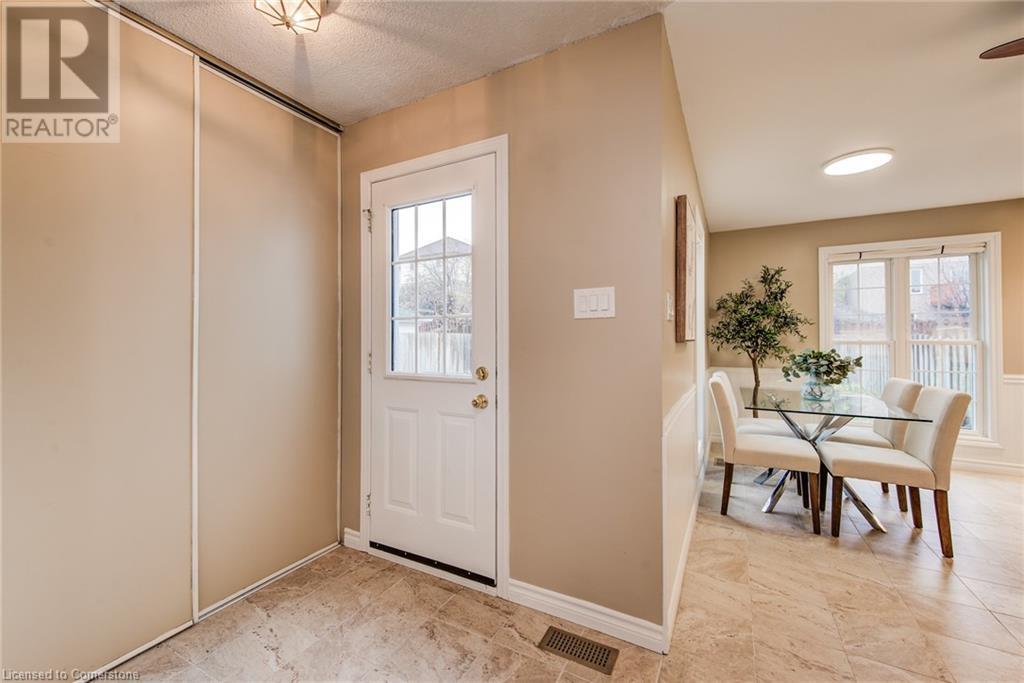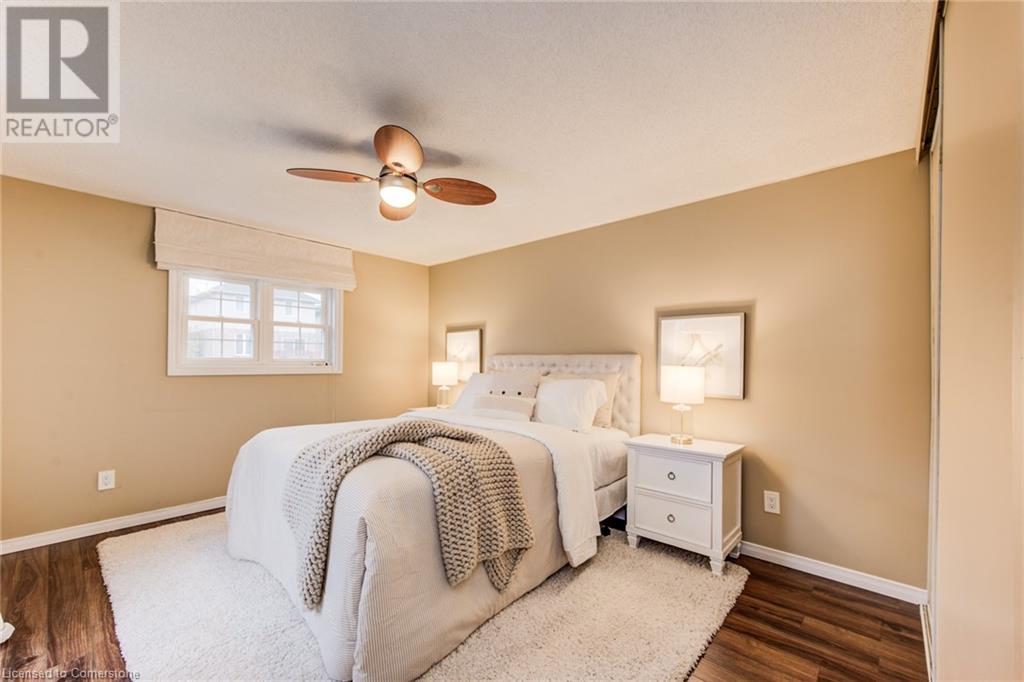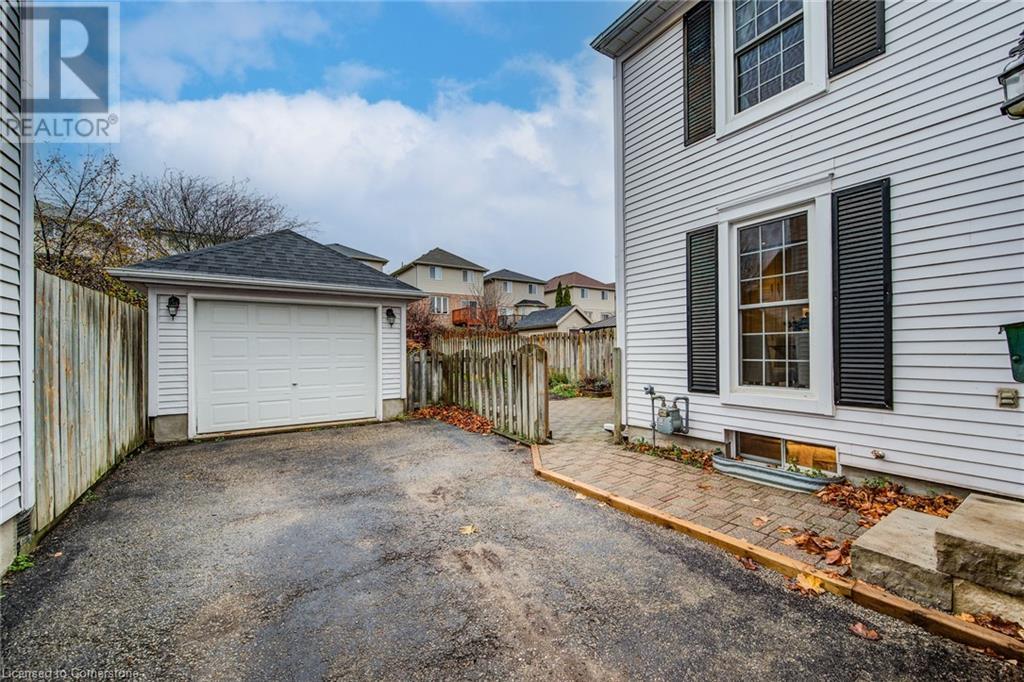3 Bedroom
2 Bathroom
1316 sqft
2 Level
Central Air Conditioning
Forced Air
$649,900
Don't miss out on this charming 2 storey, 3 bedroom, 1.5 bathroom single family home. This beautiful home is conveniently located close to shopping, schools, transit and access to highways. Walking through the front door you'll be impressed with the bright, main floor living area. You'll be proud to host family gatherings in the sunny, updated eat-in kitchen with plenty of windows and ample cupboard space. There is a walkout to the fully fenced backyard with a patio to enjoy summer bbq's. Upstairs, you'll find the spacious master bedroom with double closet, an additional two bedrooms and modern 4-piece bathroom. The partially-finished basement offers more living space and is awaiting your personal touch. The single detached garage and long driveway offers plenty of parking for 3+ cars. Call your Realtor for your private showing before it's too late! (id:34792)
Property Details
|
MLS® Number
|
40678969 |
|
Property Type
|
Single Family |
|
Amenities Near By
|
Hospital, Park, Place Of Worship, Playground, Public Transit, Schools, Shopping |
|
Community Features
|
Community Centre, School Bus |
|
Equipment Type
|
Water Heater |
|
Features
|
Sump Pump |
|
Parking Space Total
|
4 |
|
Rental Equipment Type
|
Water Heater |
Building
|
Bathroom Total
|
2 |
|
Bedrooms Above Ground
|
3 |
|
Bedrooms Total
|
3 |
|
Appliances
|
Dishwasher, Dryer, Refrigerator, Water Softener, Washer, Window Coverings |
|
Architectural Style
|
2 Level |
|
Basement Development
|
Partially Finished |
|
Basement Type
|
Full (partially Finished) |
|
Constructed Date
|
1992 |
|
Construction Style Attachment
|
Detached |
|
Cooling Type
|
Central Air Conditioning |
|
Exterior Finish
|
Brick Veneer, Vinyl Siding |
|
Half Bath Total
|
1 |
|
Heating Fuel
|
Natural Gas |
|
Heating Type
|
Forced Air |
|
Stories Total
|
2 |
|
Size Interior
|
1316 Sqft |
|
Type
|
House |
|
Utility Water
|
Municipal Water |
Parking
Land
|
Access Type
|
Highway Access, Highway Nearby |
|
Acreage
|
No |
|
Land Amenities
|
Hospital, Park, Place Of Worship, Playground, Public Transit, Schools, Shopping |
|
Sewer
|
Municipal Sewage System |
|
Size Depth
|
115 Ft |
|
Size Frontage
|
30 Ft |
|
Size Total Text
|
Under 1/2 Acre |
|
Zoning Description
|
Res-4 |
Rooms
| Level |
Type |
Length |
Width |
Dimensions |
|
Second Level |
4pc Bathroom |
|
|
6'5'' x 9'11'' |
|
Second Level |
Bedroom |
|
|
9'0'' x 12'4'' |
|
Second Level |
Bedroom |
|
|
11'7'' x 10'7'' |
|
Second Level |
Primary Bedroom |
|
|
12'2'' x 15'7'' |
|
Basement |
Recreation Room |
|
|
17'9'' x 21'7'' |
|
Main Level |
2pc Bathroom |
|
|
5'10'' x 4'8'' |
|
Main Level |
Living Room |
|
|
18'11'' x 12'4'' |
|
Main Level |
Eat In Kitchen |
|
|
11'0'' x 15'6'' |
https://www.realtor.ca/real-estate/27664135/112-wake-robin-drive-kitchener
















































