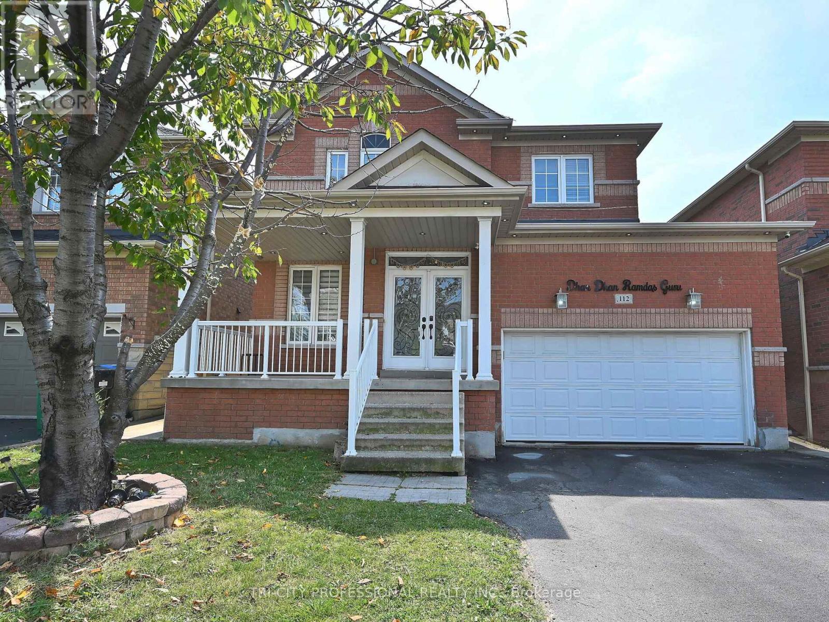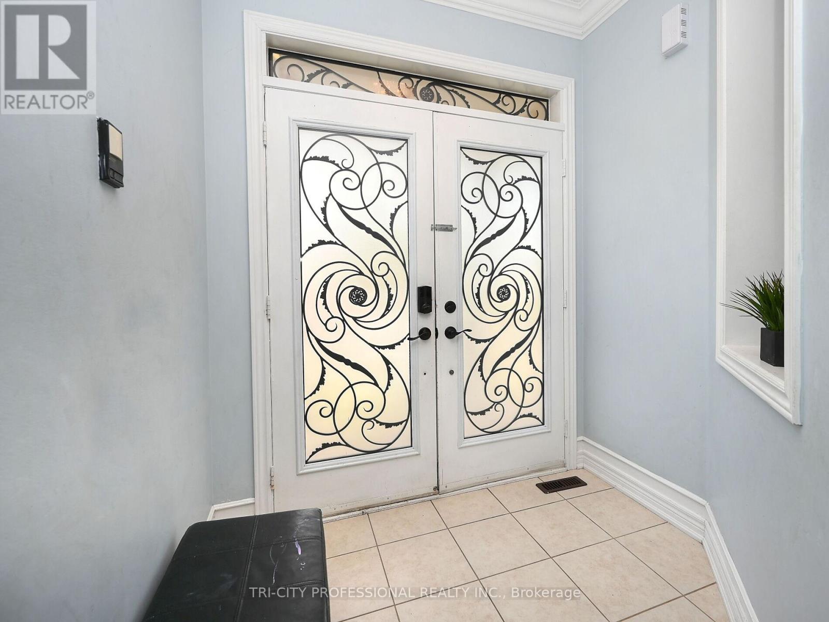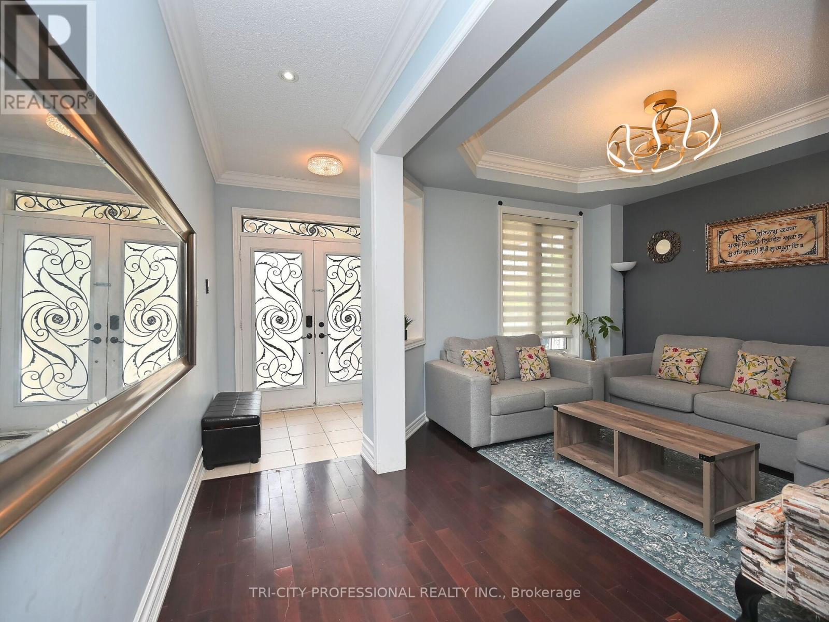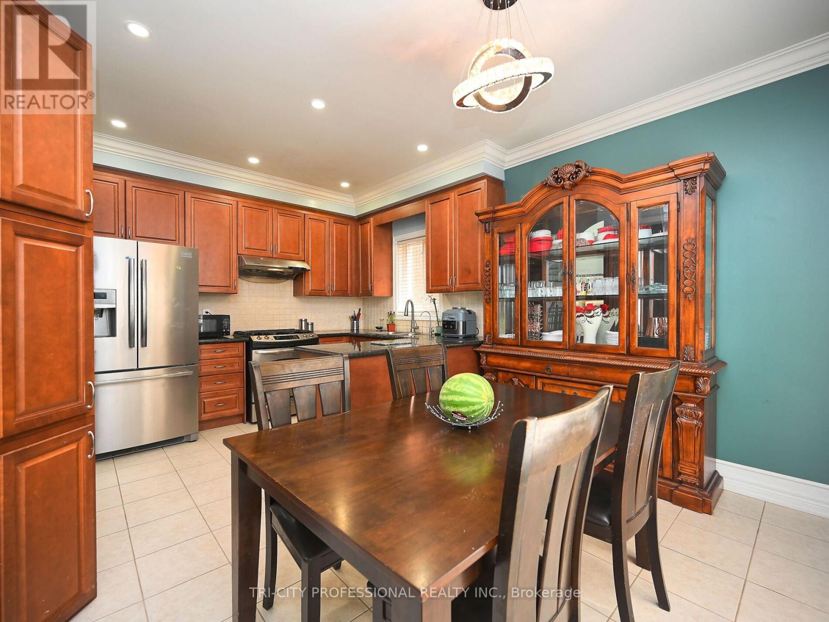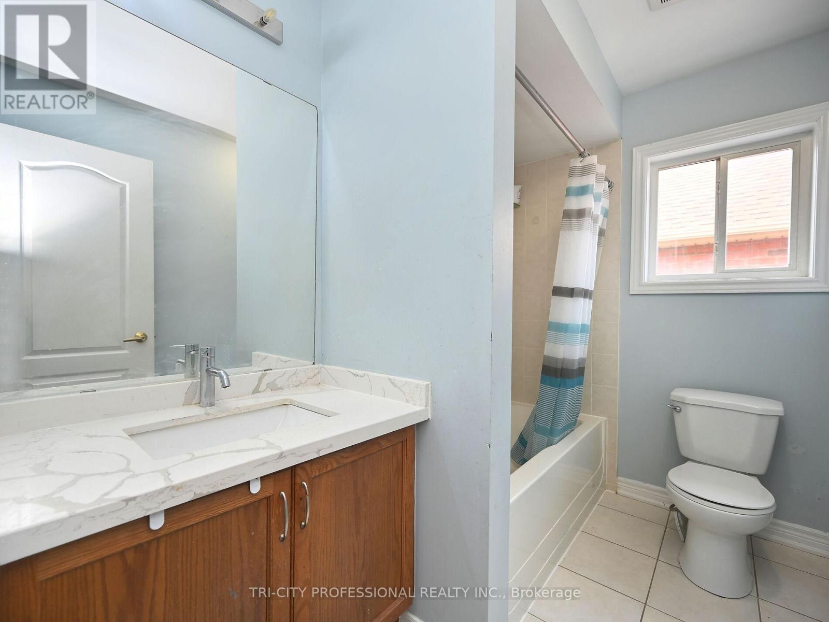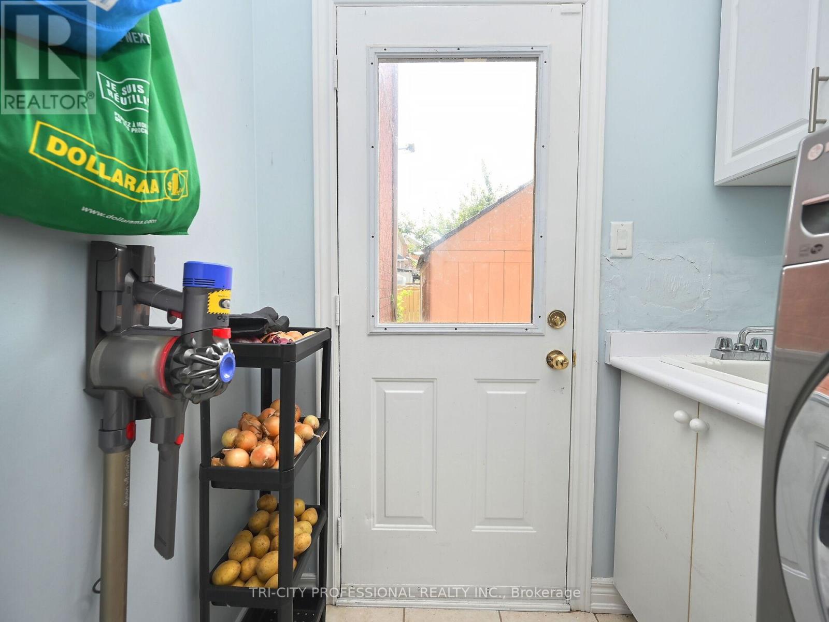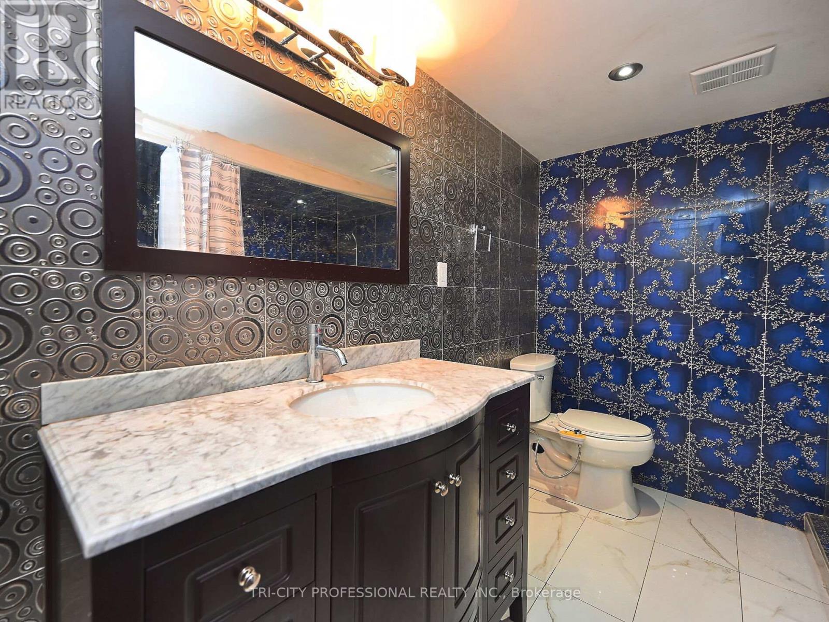4 Bedroom
4 Bathroom
Fireplace
Central Air Conditioning
Forced Air
$1,149,000
This Stunning Detached Home, Located in Highly Sought-After Southlake Lakelands Community, Offers Breathtaking Features and An Ideal Location. Just Steps Away from the Lake, Park, and Highway 410, and Only 5 Minutes to Trinity Mall, This Home Boasts a Family Room with a Catherdral Ceiling a Living Room with Crown Moldings and a Dining Room with a Coffered Ceiling. The Custom-Organized Cabinets. Pot Lights in the Front and Back, a Cherry Tree in the Front Yard and a Pear Tree with a Beautiful Gazebo in the Back Yard Add to its Charm. This Home is Perfect for Comfortable and Stylish Living. (id:34792)
Property Details
|
MLS® Number
|
W9283891 |
|
Property Type
|
Single Family |
|
Community Name
|
Southgate |
|
Parking Space Total
|
6 |
Building
|
Bathroom Total
|
4 |
|
Bedrooms Above Ground
|
3 |
|
Bedrooms Below Ground
|
1 |
|
Bedrooms Total
|
4 |
|
Basement Development
|
Finished |
|
Basement Type
|
N/a (finished) |
|
Construction Style Attachment
|
Detached |
|
Cooling Type
|
Central Air Conditioning |
|
Exterior Finish
|
Brick |
|
Fireplace Present
|
Yes |
|
Flooring Type
|
Hardwood, Ceramic, Laminate |
|
Half Bath Total
|
1 |
|
Heating Fuel
|
Natural Gas |
|
Heating Type
|
Forced Air |
|
Stories Total
|
2 |
|
Type
|
House |
|
Utility Water
|
Municipal Water |
Parking
Land
|
Acreage
|
No |
|
Sewer
|
Sanitary Sewer |
|
Size Depth
|
85 Ft ,3 In |
|
Size Frontage
|
41 Ft |
|
Size Irregular
|
41.01 X 85.3 Ft |
|
Size Total Text
|
41.01 X 85.3 Ft |
Rooms
| Level |
Type |
Length |
Width |
Dimensions |
|
Second Level |
Primary Bedroom |
13.91 m |
12 m |
13.91 m x 12 m |
|
Second Level |
Bedroom 2 |
11.84 m |
8.92 m |
11.84 m x 8.92 m |
|
Second Level |
Bedroom 3 |
11.91 m |
10.07 m |
11.91 m x 10.07 m |
|
Basement |
Bedroom |
13.91 m |
12 m |
13.91 m x 12 m |
|
Basement |
Kitchen |
12 m |
8 m |
12 m x 8 m |
|
Basement |
Recreational, Games Room |
12 m |
10 m |
12 m x 10 m |
|
Main Level |
Kitchen |
10.99 m |
7.97 m |
10.99 m x 7.97 m |
|
Main Level |
Living Room |
11.81 m |
10.76 m |
11.81 m x 10.76 m |
|
Main Level |
Family Room |
14.99 m |
14.43 m |
14.99 m x 14.43 m |
|
Main Level |
Eating Area |
11.97 m |
9.97 m |
11.97 m x 9.97 m |
https://www.realtor.ca/real-estate/27345699/112-stoneylake-avenue-brampton-southgate-southgate


