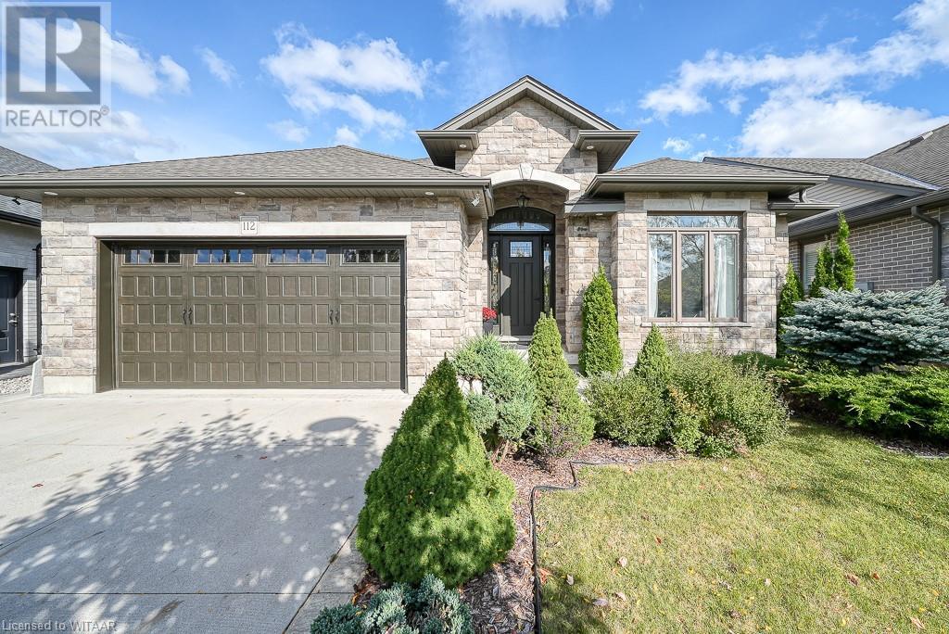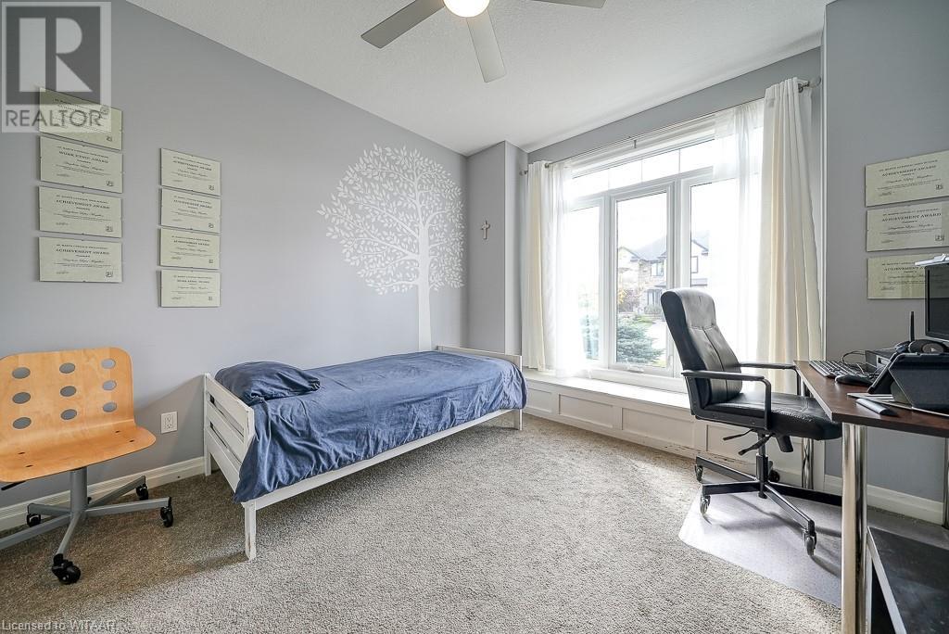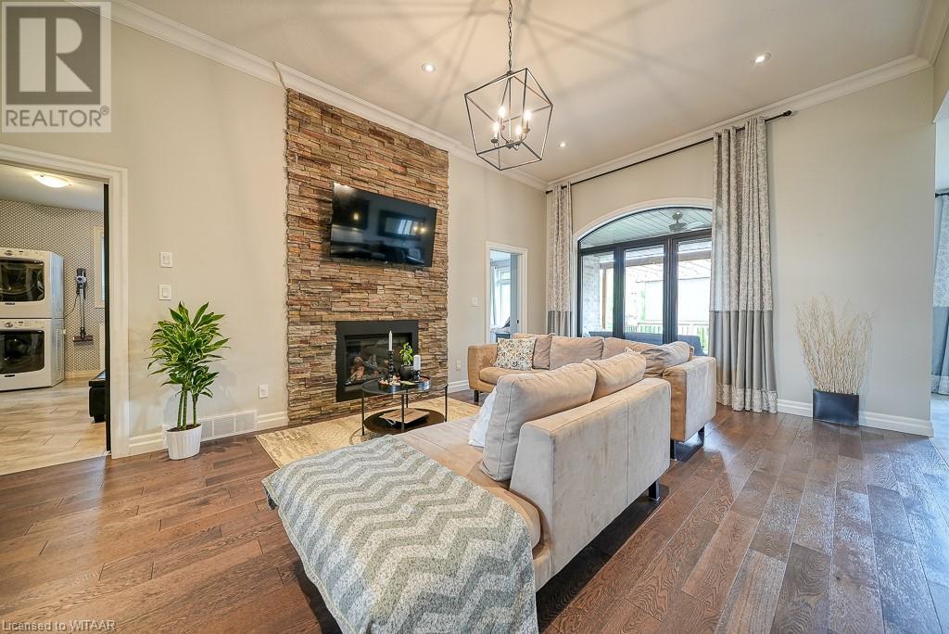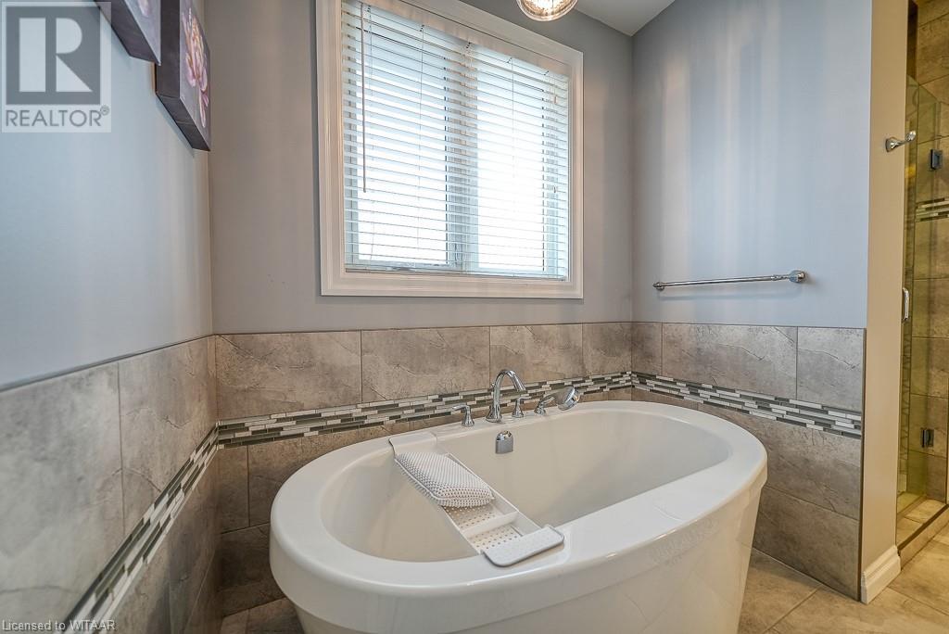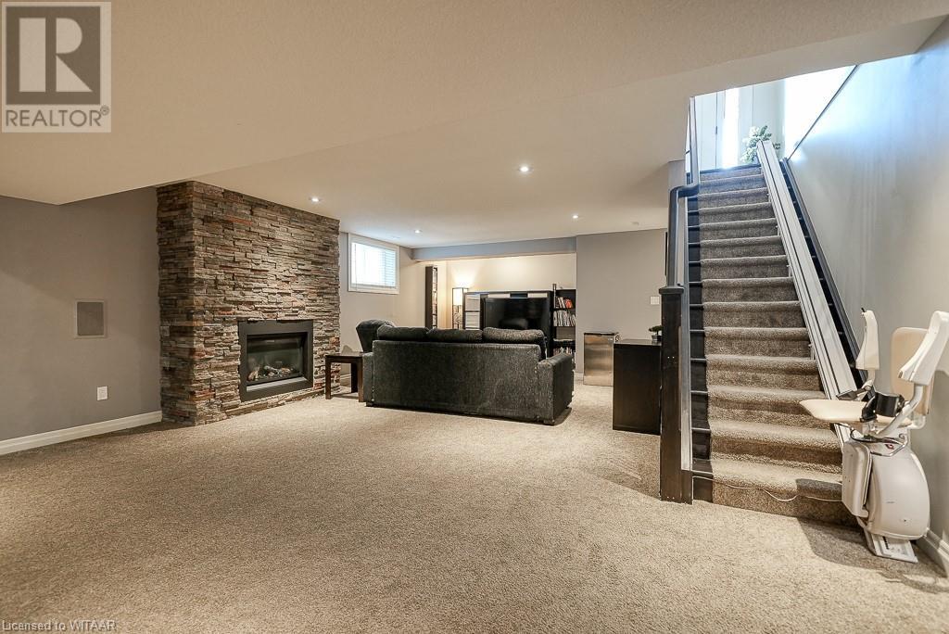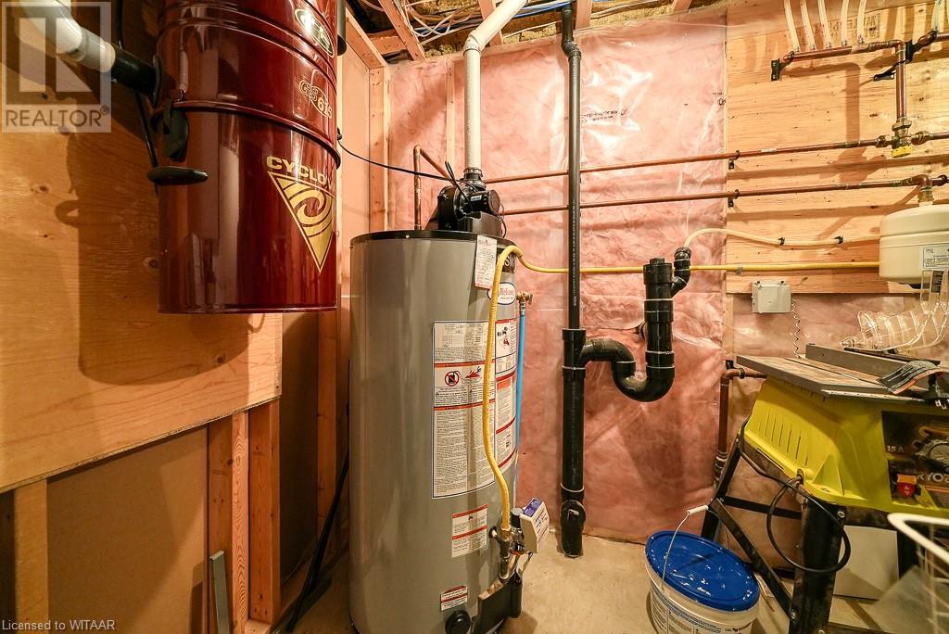5 Bedroom
3 Bathroom
2551 sqft
Bungalow
Central Air Conditioning
Forced Air
Landscaped
$875,000
Welcome to 112 Ottawa Ave., a sanctuary of luxury in the north-east corner of Woodstock. This stunning bungalow captivates with its exquisite design and meticulous updates, ensuring it stands as a testament to modern elegance and timeless sophistication. The residence features a thoughtfully designed 2+3 bedroom layout, offering five spacious rooms that cater to family and guests alike with unparalleled comfort. Three immaculately appointed bathrooms provide a spa-like experience, complete with high-end fixtures and finishes that radiate luxury. The culinary enthusiast will find their paradise in the expansive kitchen, which is not just a functional space but a gourmet haven. It boasts stainless steel appliances, custom cabinetry, and ample countertop space, making meal preparation a joy rather than a chore. The living room serves as a tranquil retreat where you can unwind in front of the stunning fireplace, which acts as a focal point, adding warmth and charm to the space. Large windows flood the room with natural light, enhancing the serene ambiance perfect for indulging in your favorite TV shows or losing yourself in the pages of a good book. The seamless transition from indoor to outdoor living is achieved with the covered back deck, an ideal setting for entertaining or simply relaxing, protected from the elements. The fully finished basement extends the living space, featuring a vast rec room that's perfect for gatherings, additional bedrooms that offer privacy and comfort, a third bathroom, and dedicated office space for those who work from home. Abundant storage solutions ensure that everything has its place, maintaining the home's uncluttered elegance. The attached garage, a modern convenience, adds to the functionality of this exceptional home. Located in a highly desirable neighborhood, this haven is just moments away from the natural beauty of Pittock Conservation, inviting nature lovers to explore and indulge in a variety of outdoor activities. (id:34792)
Property Details
|
MLS® Number
|
40653190 |
|
Property Type
|
Single Family |
|
Amenities Near By
|
Hospital, Park, Place Of Worship, Playground, Public Transit, Schools, Shopping |
|
Equipment Type
|
Water Heater |
|
Features
|
Sump Pump, Automatic Garage Door Opener |
|
Parking Space Total
|
4 |
|
Rental Equipment Type
|
Water Heater |
Building
|
Bathroom Total
|
3 |
|
Bedrooms Above Ground
|
2 |
|
Bedrooms Below Ground
|
3 |
|
Bedrooms Total
|
5 |
|
Appliances
|
Central Vacuum, Dishwasher, Dryer, Refrigerator, Stove, Water Softener, Washer, Gas Stove(s), Hood Fan, Window Coverings, Garage Door Opener |
|
Architectural Style
|
Bungalow |
|
Basement Development
|
Partially Finished |
|
Basement Type
|
Full (partially Finished) |
|
Constructed Date
|
2014 |
|
Construction Style Attachment
|
Detached |
|
Cooling Type
|
Central Air Conditioning |
|
Exterior Finish
|
Brick, Stone |
|
Fixture
|
Ceiling Fans |
|
Foundation Type
|
Poured Concrete |
|
Heating Fuel
|
Natural Gas |
|
Heating Type
|
Forced Air |
|
Stories Total
|
1 |
|
Size Interior
|
2551 Sqft |
|
Type
|
House |
|
Utility Water
|
Municipal Water |
Parking
Land
|
Access Type
|
Road Access, Highway Nearby |
|
Acreage
|
No |
|
Land Amenities
|
Hospital, Park, Place Of Worship, Playground, Public Transit, Schools, Shopping |
|
Landscape Features
|
Landscaped |
|
Sewer
|
Municipal Sewage System |
|
Size Frontage
|
48 Ft |
|
Size Total Text
|
Under 1/2 Acre |
|
Zoning Description
|
R1 |
Rooms
| Level |
Type |
Length |
Width |
Dimensions |
|
Basement |
Utility Room |
|
|
13'1'' x 8'0'' |
|
Basement |
Recreation Room |
|
|
32'6'' x 18'7'' |
|
Basement |
Office |
|
|
14'1'' x 10'6'' |
|
Basement |
Bedroom |
|
|
15'2'' x 8'5'' |
|
Basement |
Bedroom |
|
|
15'2'' x 12'8'' |
|
Basement |
Bedroom |
|
|
15'11'' x 10'10'' |
|
Basement |
3pc Bathroom |
|
|
7'9'' x 6'10'' |
|
Main Level |
Primary Bedroom |
|
|
14'11'' x 14'1'' |
|
Main Level |
Living Room |
|
|
21'1'' x 14'9'' |
|
Main Level |
Laundry Room |
|
|
14'11'' x 6'4'' |
|
Main Level |
Kitchen |
|
|
17'2'' x 11'6'' |
|
Main Level |
Dining Room |
|
|
11'6'' x 9'1'' |
|
Main Level |
Bedroom |
|
|
12'0'' x 11'2'' |
|
Main Level |
Full Bathroom |
|
|
11'3'' x 8'8'' |
|
Main Level |
4pc Bathroom |
|
|
8'9'' x 8'8'' |
https://www.realtor.ca/real-estate/27472468/112-ottawa-avenue-woodstock


