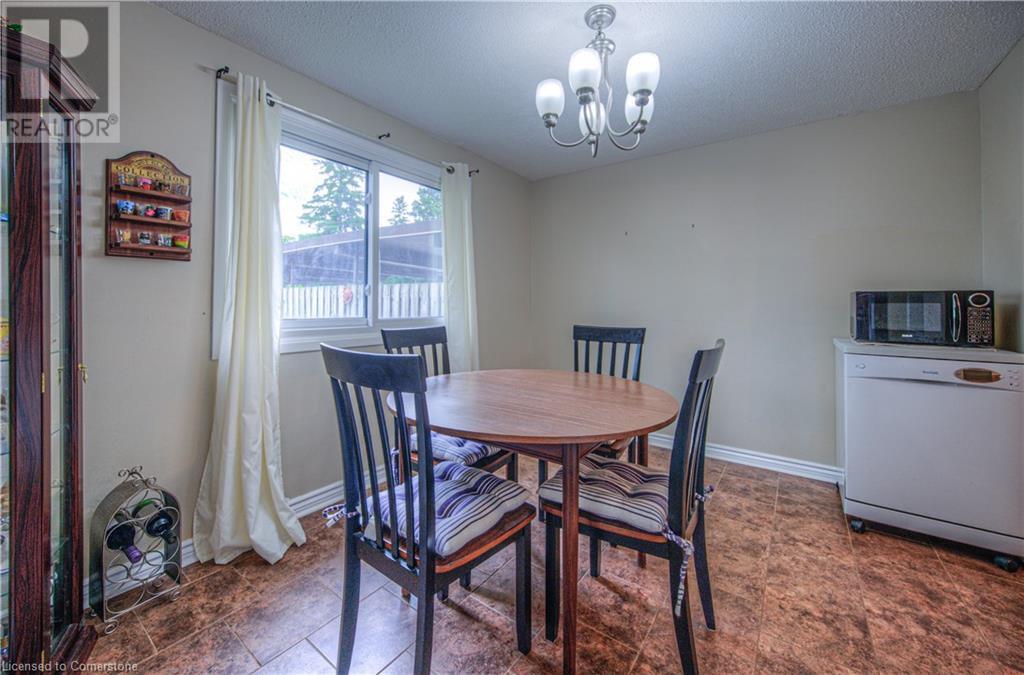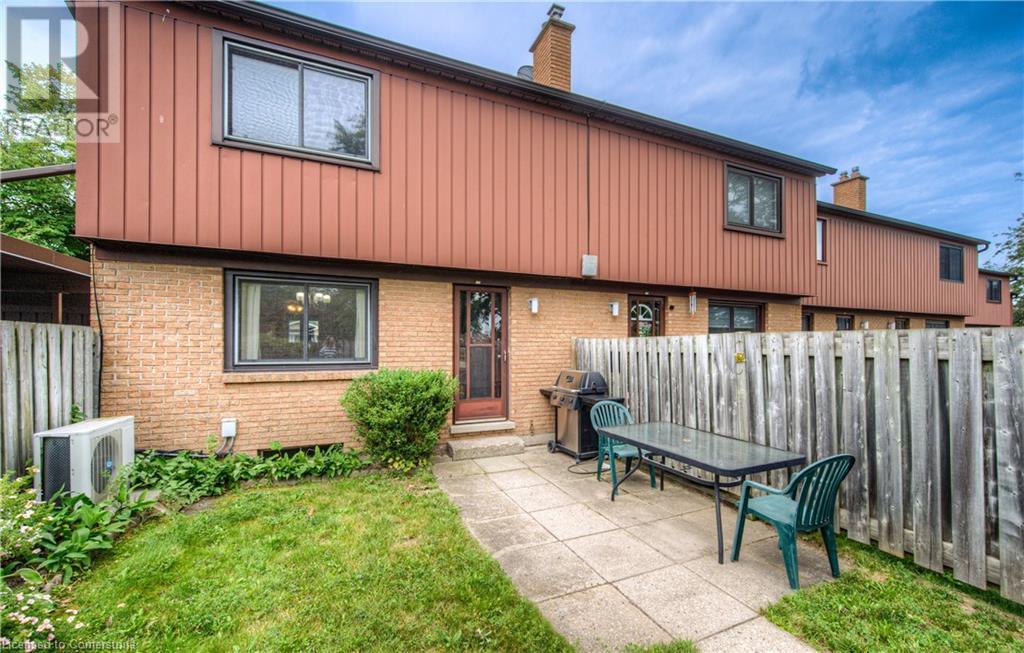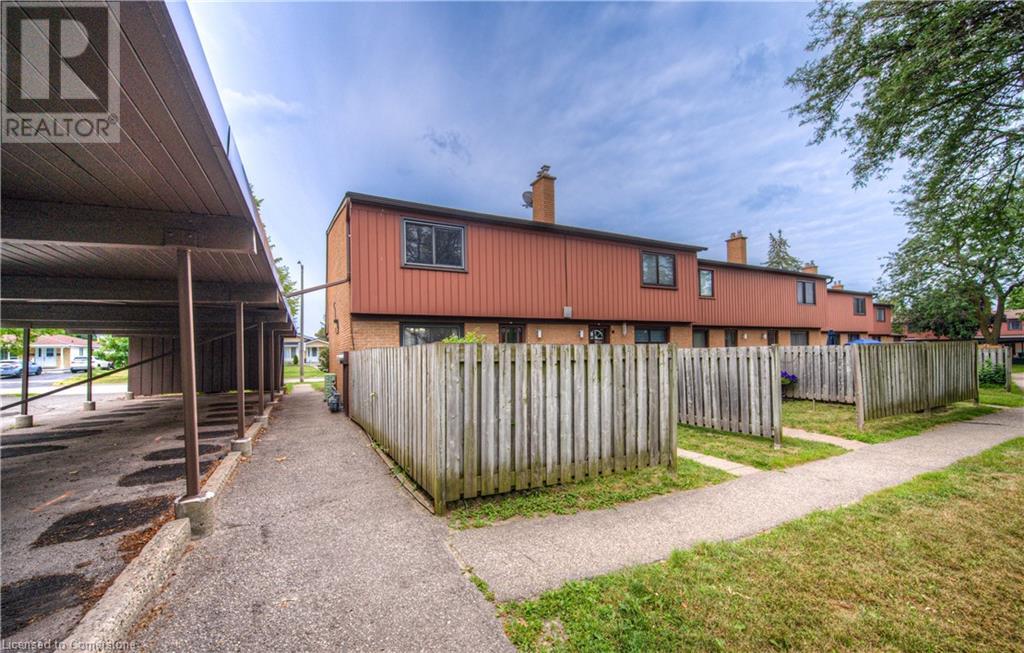112 Kingswood Drive Unit# 21 Home For Sale Kitchener, Ontario N2E 1S9
40650419
Instantly Display All Photos
Complete this form to instantly display all photos and information. View as many properties as you wish.
$589,000Maintenance, Property Management, Water, Parking
$587 Monthly
Maintenance, Property Management, Water, Parking
$587 MonthlyCharming 3-bedroom, 1.5-bathroom end unit townhouse condo ideally situated in a prime location close to shopping centers, parks, and schools. This well-maintained property boasts a bright living room, generously sized bedrooms, and a cozy separate dining area perfect for entertaining. Enjoy the outdoor space with a partially fenced backyard providing ample space for relaxation and outdoor activities. The property also boasts carport parking and this unit has the parking spot right in front of the unit. This property offers a perfect blend of comfort, convenience, and outdoor living, making it an ideal home for families or individuals seeking a peaceful retreat in a desirable neighborhood. (id:34792)
Property Details
| MLS® Number | 40650419 |
| Property Type | Single Family |
| Amenities Near By | Park, Place Of Worship, Playground, Public Transit, Schools, Shopping |
| Equipment Type | Water Heater |
| Parking Space Total | 1 |
| Rental Equipment Type | Water Heater |
Building
| Bathroom Total | 2 |
| Bedrooms Above Ground | 3 |
| Bedrooms Total | 3 |
| Appliances | Dryer, Freezer, Refrigerator, Stove, Water Softener, Washer, Window Coverings |
| Architectural Style | 2 Level |
| Basement Development | Finished |
| Basement Type | Full (finished) |
| Constructed Date | 1974 |
| Construction Style Attachment | Attached |
| Cooling Type | Central Air Conditioning |
| Exterior Finish | Brick, Vinyl Siding |
| Half Bath Total | 1 |
| Heating Fuel | Natural Gas |
| Heating Type | Forced Air |
| Stories Total | 2 |
| Size Interior | 1699 Sqft |
| Type | Row / Townhouse |
| Utility Water | Municipal Water |
Parking
| Carport |
Land
| Access Type | Highway Nearby |
| Acreage | No |
| Land Amenities | Park, Place Of Worship, Playground, Public Transit, Schools, Shopping |
| Sewer | Municipal Sewage System |
| Size Total Text | Unknown |
| Zoning Description | R1 |
Rooms
| Level | Type | Length | Width | Dimensions |
|---|---|---|---|---|
| Second Level | Primary Bedroom | 10'1'' x 14'6'' | ||
| Second Level | Bedroom | 8'10'' x 14'8'' | ||
| Second Level | Bedroom | 11'0'' x 13'10'' | ||
| Second Level | 4pc Bathroom | Measurements not available | ||
| Basement | Recreation Room | 18'0'' x 14'6'' | ||
| Main Level | 2pc Bathroom | Measurements not available | ||
| Main Level | Living Room | 18'2'' x 11'4'' | ||
| Main Level | Kitchen | 8'0'' x 7'9'' | ||
| Main Level | Dining Room | 11'5'' x 10'11'' |
https://www.realtor.ca/real-estate/27446068/112-kingswood-drive-unit-21-kitchener
































