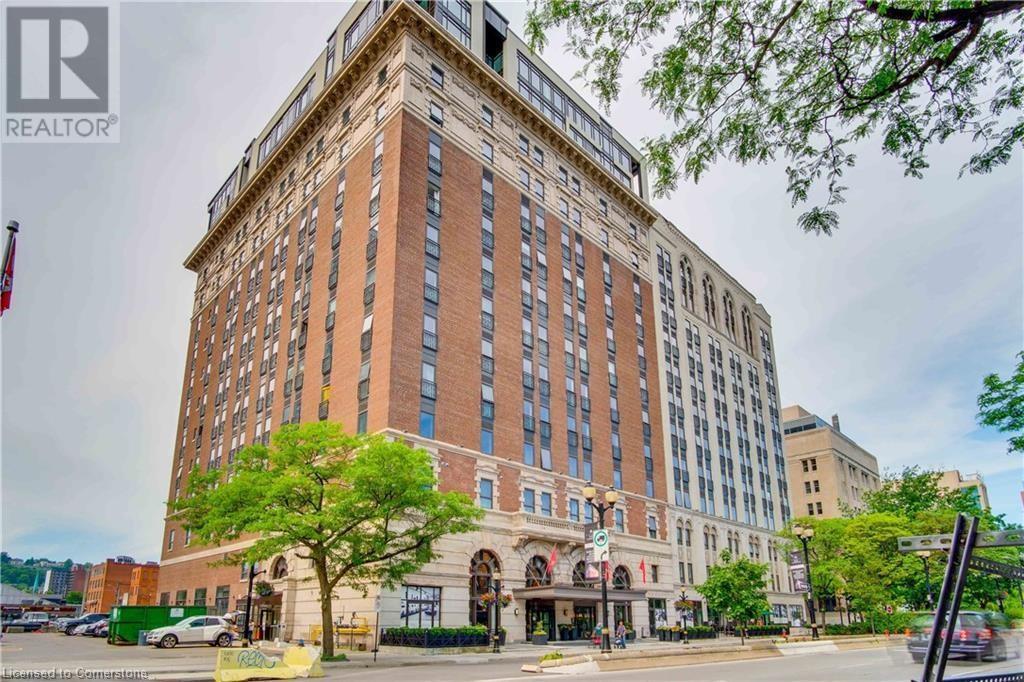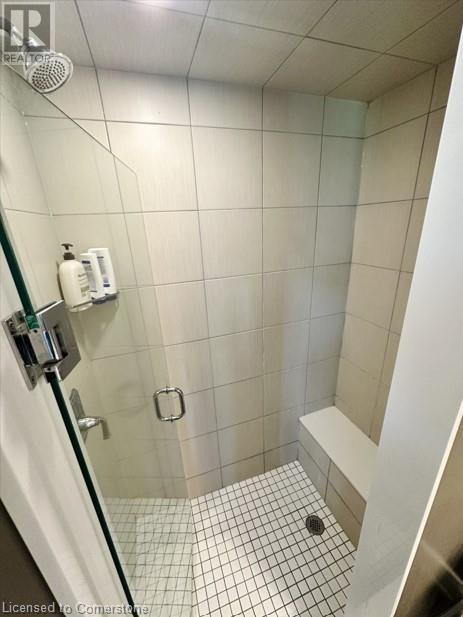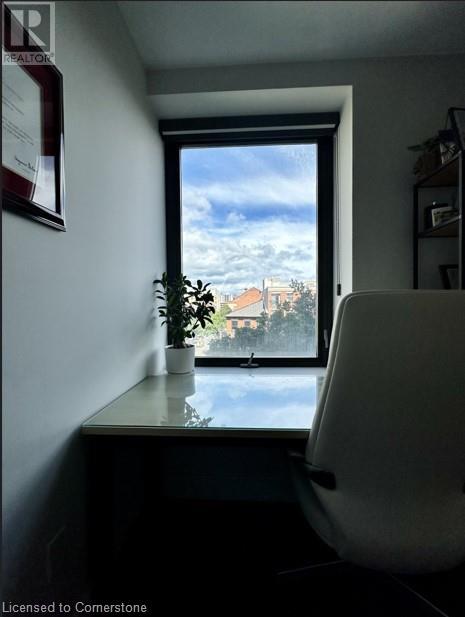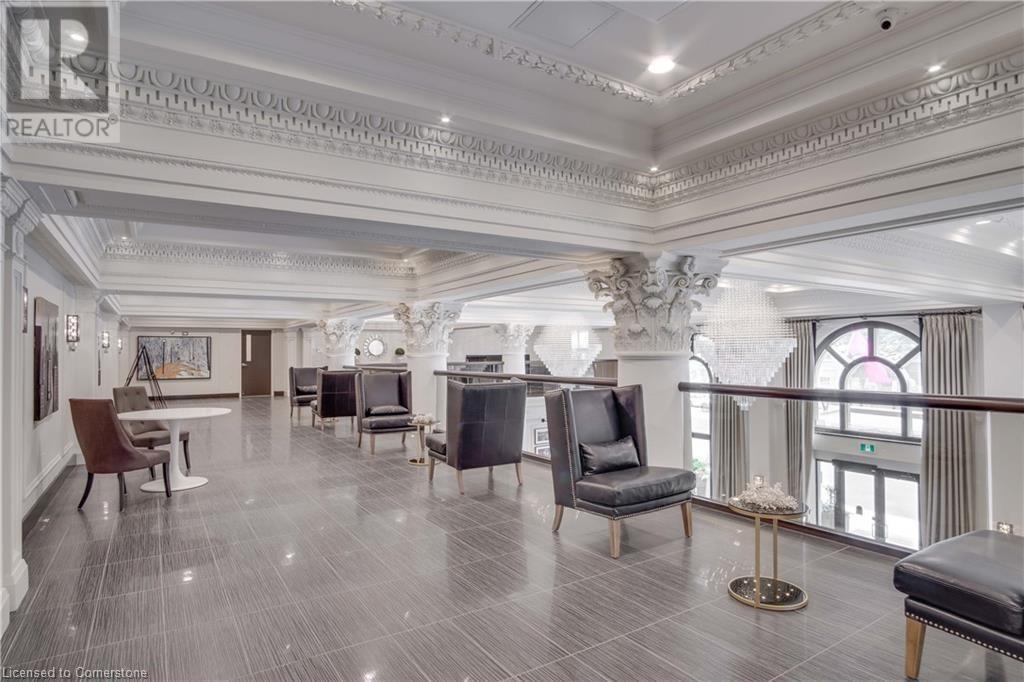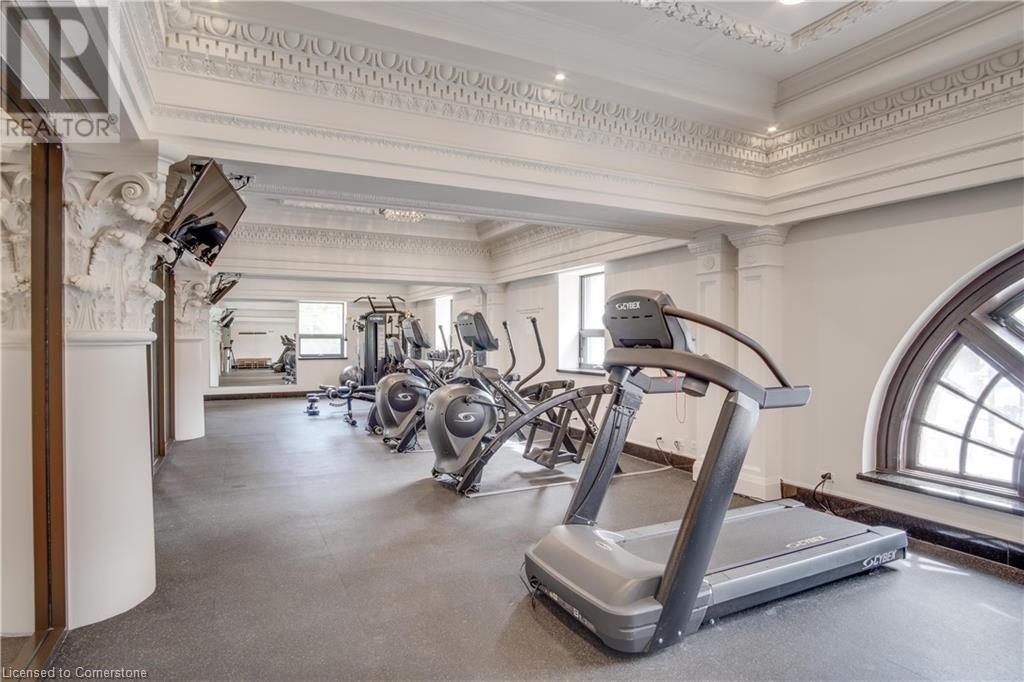2 Bedroom
2 Bathroom
850 sqft
Central Air Conditioning
Forced Air
$3,000 Monthly
Insurance, Cable TV, Heat, Electricity, Water
Fully furnished and all inclusive executive rental in the prestigious Connaught building close to hospitals, universities and the downtown area. Just a short walk to the GO Station, the Art Gallery of Hamilton, Hamilton Place, Jackson Square Shopping, Hamilton Farmers Market, James Street North with many other shops, restaurants, cafe's and businesses. Rent includes all utilities including cable & internet. See full list of furnished items in the supplements. Available from Jan 1, 2025 for a minimum of 6 months to a maximum of 1 year. This stunning North & West facing corner unit has a large list of upgrades and inclusions (see attachment) including tasteful decor, quartz counters, stainless steel appliances, engineered hardwood floors and more. The unit is just steps to the spacious and stunning terrace were you can enjoy the outdoor fireplace or a barbeque with friends and family. Other common amenities in this building include use of the party room, media room and gym. One Parking Space plus Storage Locker (on same floor) Required: Full credit report (not just the score), ID, proof of previous rent payment (up to 1 year) income, references, deposit. (id:34792)
Property Details
|
MLS® Number
|
40663571 |
|
Property Type
|
Single Family |
|
Amenities Near By
|
Hospital, Park, Place Of Worship, Public Transit, Schools |
|
Community Features
|
Community Centre |
|
Features
|
Corner Site |
|
Parking Space Total
|
1 |
|
Storage Type
|
Locker |
Building
|
Bathroom Total
|
2 |
|
Bedrooms Above Ground
|
2 |
|
Bedrooms Total
|
2 |
|
Amenities
|
Exercise Centre, Party Room |
|
Appliances
|
Dishwasher, Dryer, Microwave, Refrigerator, Stove, Washer, Window Coverings |
|
Basement Type
|
None |
|
Construction Style Attachment
|
Attached |
|
Cooling Type
|
Central Air Conditioning |
|
Exterior Finish
|
Brick |
|
Fire Protection
|
Security System |
|
Foundation Type
|
Poured Concrete |
|
Heating Fuel
|
Natural Gas |
|
Heating Type
|
Forced Air |
|
Stories Total
|
1 |
|
Size Interior
|
850 Sqft |
|
Type
|
Apartment |
|
Utility Water
|
Municipal Water |
Parking
Land
|
Acreage
|
No |
|
Land Amenities
|
Hospital, Park, Place Of Worship, Public Transit, Schools |
|
Sewer
|
Municipal Sewage System |
|
Size Total Text
|
Under 1/2 Acre |
|
Zoning Description
|
D2 |
Rooms
| Level |
Type |
Length |
Width |
Dimensions |
|
Main Level |
Laundry Room |
|
|
Measurements not available |
|
Main Level |
4pc Bathroom |
|
|
Measurements not available |
|
Main Level |
4pc Bathroom |
|
|
Measurements not available |
|
Main Level |
Bedroom |
|
|
9'1'' x 8'6'' |
|
Main Level |
Primary Bedroom |
|
|
13'0'' x 8'8'' |
|
Main Level |
Living Room |
|
|
13'8'' x 12'6'' |
|
Main Level |
Kitchen/dining Room |
|
|
7'8'' x 7'10'' |
https://www.realtor.ca/real-estate/27581408/112-king-street-e-unit-405-hamilton


